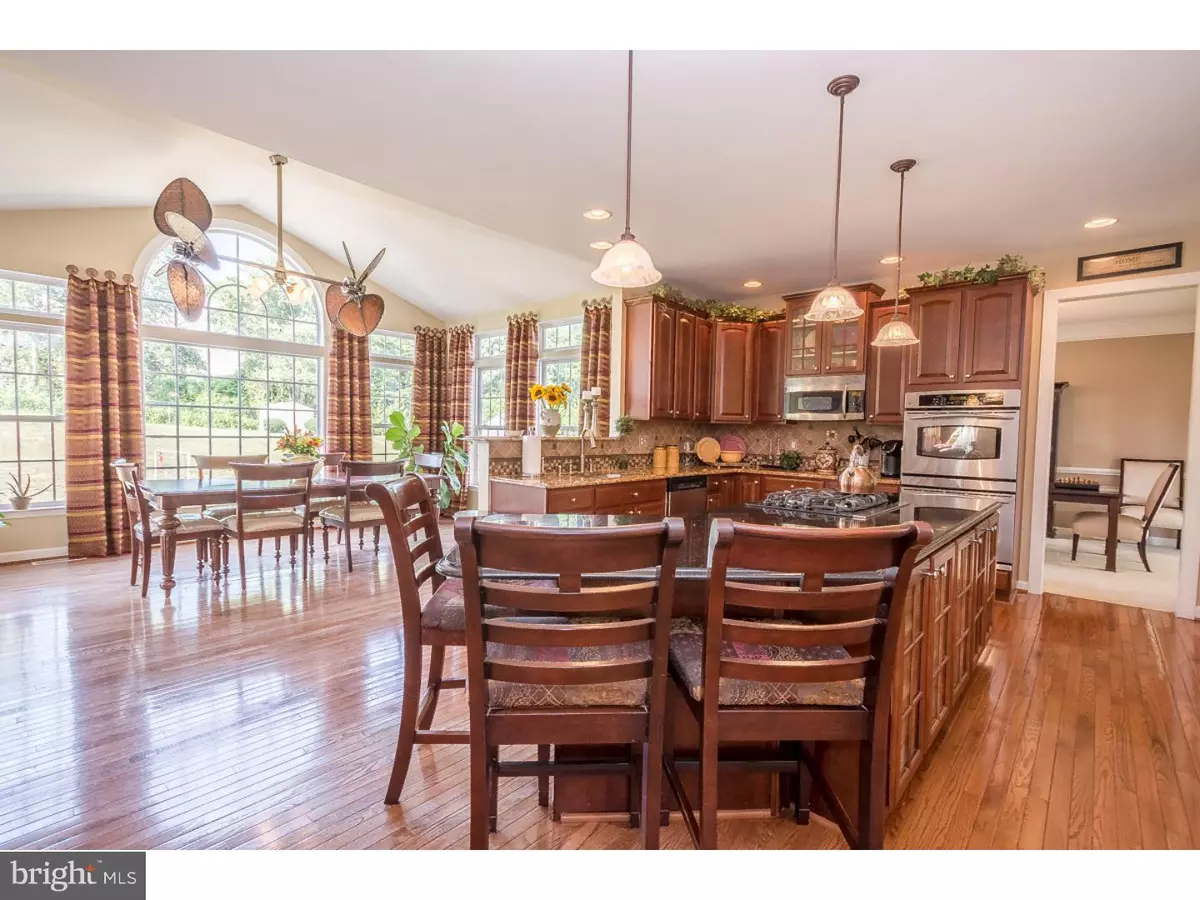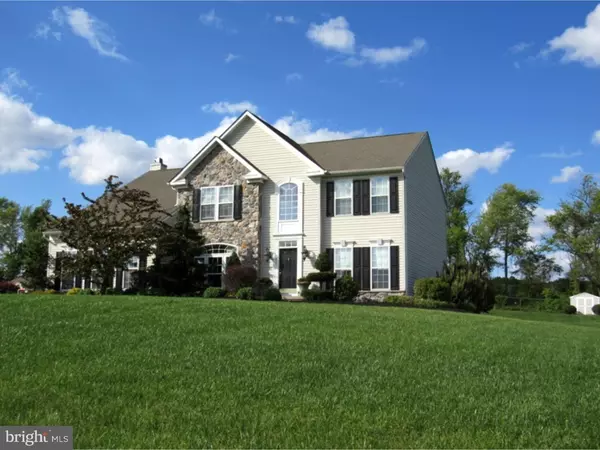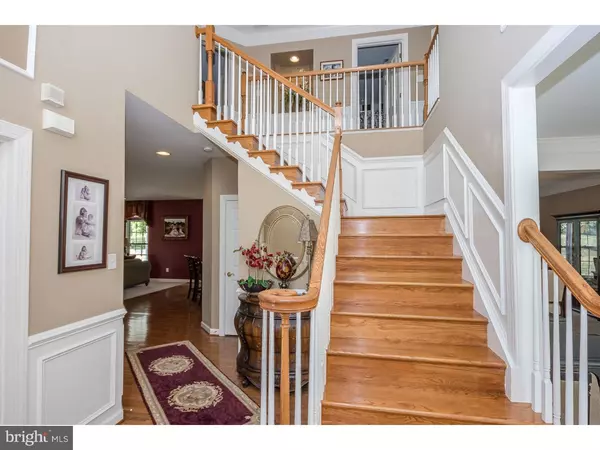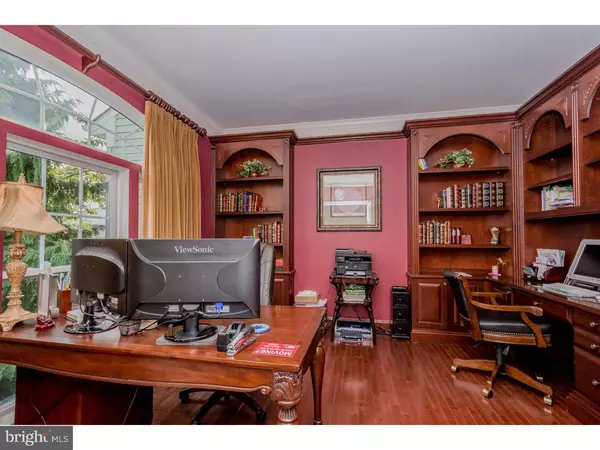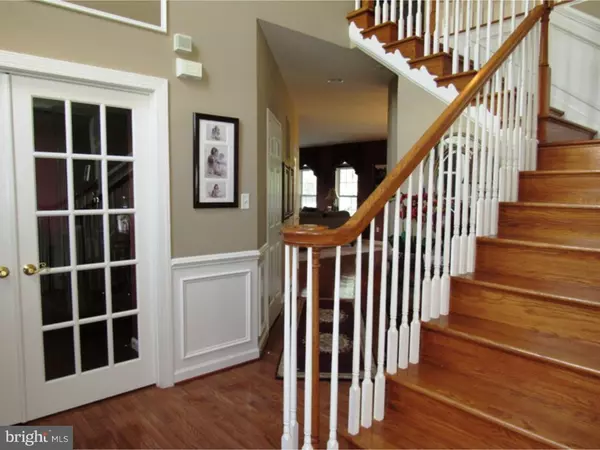$475,000
$500,000
5.0%For more information regarding the value of a property, please contact us for a free consultation.
213 DILLONS LN Mullica Hill, NJ 08062
4 Beds
4 Baths
1 Acres Lot
Key Details
Sold Price $475,000
Property Type Single Family Home
Sub Type Detached
Listing Status Sold
Purchase Type For Sale
Subdivision Dillons View
MLS Listing ID 1002431428
Sold Date 08/24/16
Style Colonial
Bedrooms 4
Full Baths 3
Half Baths 1
HOA Fees $33/ann
HOA Y/N Y
Originating Board TREND
Year Built 2004
Annual Tax Amount $11,448
Tax Year 2015
Lot Size 1.000 Acres
Acres 1.0
Lot Dimensions 150X290
Property Description
Located in Desirable Dillon's View community of Mullica Hill and featuring the Sought After Clearview School system, sits this gorgeous home on a large private home site. From the moment you arrive you will be impressed with beautiful professional landscaping. As you enter the open foyer with grand staircase and breathtaking Chandelier you are surrounded by crown molding, wainscoting, and beautiful hardwood floors that flow into the kitchen and morning room. Working from home will be a pleasure in your upgraded study featuring custom built in bookcases. The Gourmet kitchen with granite counters, upgraded 42" cabinets accented with stainless appliance package featuring double wall ovens, built-in microwave, dishwasher, large island with seating and cooktop is perfect for entertaining. Kitchen is conveniently located next to family room with lots of windows and fireplace. Upstairs you'll find the master suite with upgraded coffer ceiling two walk-in closets, sitting room, and luxurious master bath. There are three more spacious bedrooms and full bath to complete this floor. The beautiful spacious finished basement offers a bathroom, bonus/media room, and storage area. Then there is the large private yard and trex deck with outdoor speakers, ceiling fan, and lighting just waiting to host those summer bbq's. Many more features to numerous to list. Homes priced and sold over 600,000 in this community, what an opportunity here. Schedule your tour today!!!
Location
State NJ
County Gloucester
Area Harrison Twp (20808)
Zoning R1
Rooms
Other Rooms Living Room, Dining Room, Primary Bedroom, Bedroom 2, Bedroom 3, Kitchen, Family Room, Bedroom 1, Other
Basement Full, Fully Finished
Interior
Interior Features Primary Bath(s), Kitchen - Island, Butlers Pantry, Ceiling Fan(s), Dining Area
Hot Water Natural Gas
Heating Gas, Forced Air
Cooling Central A/C
Fireplaces Number 1
Equipment Cooktop, Oven - Double, Dishwasher
Fireplace Y
Appliance Cooktop, Oven - Double, Dishwasher
Heat Source Natural Gas
Laundry Main Floor
Exterior
Exterior Feature Deck(s)
Parking Features Inside Access, Oversized
Garage Spaces 5.0
Water Access N
Accessibility None
Porch Deck(s)
Attached Garage 2
Total Parking Spaces 5
Garage Y
Building
Story 2
Sewer On Site Septic
Water Public
Architectural Style Colonial
Level or Stories 2
Structure Type 9'+ Ceilings
New Construction N
Schools
Middle Schools Clearview Regional
High Schools Clearview Regional
School District Clearview Regional Schools
Others
HOA Fee Include Common Area Maintenance
Senior Community No
Tax ID 08-00033 02-00016
Ownership Fee Simple
Read Less
Want to know what your home might be worth? Contact us for a FREE valuation!

Our team is ready to help you sell your home for the highest possible price ASAP

Bought with Larry J DePalma • DePalma Realty

GET MORE INFORMATION

