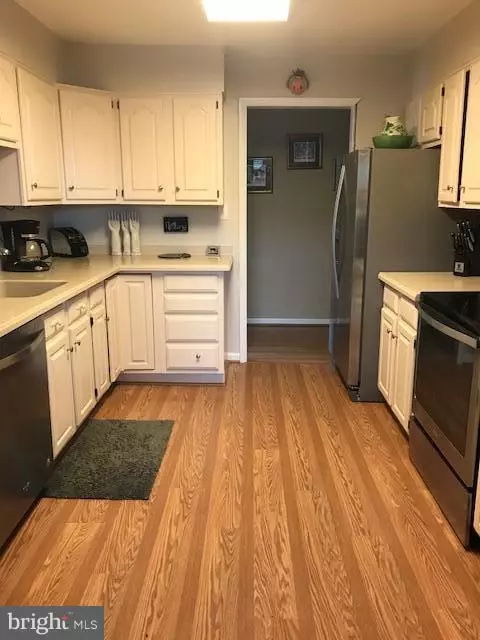$569,990
$564,990
0.9%For more information regarding the value of a property, please contact us for a free consultation.
10914 BELMONT BLVD Lorton, VA 22079
4 Beds
3 Baths
0.5 Acres Lot
Key Details
Sold Price $569,990
Property Type Single Family Home
Sub Type Detached
Listing Status Sold
Purchase Type For Sale
Subdivision Belmont Park Estates
MLS Listing ID 1000484894
Sold Date 09/04/18
Style Raised Ranch/Rambler
Bedrooms 4
Full Baths 3
HOA Y/N N
Originating Board MRIS
Year Built 1957
Annual Tax Amount $4,622
Tax Year 2017
Lot Size 0.502 Acres
Acres 0.5
Property Description
REDUCED. Amazing views of Belmont Bay. Updated baths, Kitchen w/new SS appliances 2017, 2nd living space lower level,bdrm, full bath, 2 fpls.,fresh paint, lots of storage, Lg deck.New Hvac 2016.Pro landscaped.10 Mins to Ft.Belvoir, Pentagon, VRE station, 2 metros, shopping &more.3346 fin sq living space. Lot 7614 Rio Vista Dr.Conveys. Best Value 22079.Contact Alt. agent w/questi. Over 1 acre land.
Location
State VA
County Fairfax
Zoning 100
Rooms
Other Rooms Living Room, Dining Room, Primary Bedroom, Bedroom 2, Bedroom 3, Kitchen, Family Room, Foyer, Breakfast Room, Sun/Florida Room, Storage Room, Utility Room
Basement Side Entrance, Rear Entrance, Outside Entrance, Connecting Stairway, Daylight, Full, Fully Finished, Improved, Walkout Level, Windows
Main Level Bedrooms 3
Interior
Interior Features Dining Area, Breakfast Area, Entry Level Bedroom, Upgraded Countertops, Primary Bath(s), Window Treatments, WhirlPool/HotTub, Wood Floors, Crown Moldings, Chair Railings, Recessed Lighting, Floor Plan - Traditional
Hot Water Electric
Heating Heat Pump(s)
Cooling Ceiling Fan(s), Central A/C
Fireplaces Number 2
Fireplaces Type Gas/Propane, Screen, Mantel(s), Fireplace - Glass Doors
Equipment Disposal, Dryer, Dishwasher, ENERGY STAR Refrigerator, ENERGY STAR Dishwasher, Exhaust Fan, Extra Refrigerator/Freezer, Icemaker, Microwave, Oven - Self Cleaning, Oven/Range - Electric, Refrigerator, Washer, Stove, Water Heater
Fireplace Y
Window Features Screens
Appliance Disposal, Dryer, Dishwasher, ENERGY STAR Refrigerator, ENERGY STAR Dishwasher, Exhaust Fan, Extra Refrigerator/Freezer, Icemaker, Microwave, Oven - Self Cleaning, Oven/Range - Electric, Refrigerator, Washer, Stove, Water Heater
Heat Source Electric
Exterior
Parking Features Garage Door Opener
Garage Spaces 2.0
Waterfront Description Park
Water Access N
Water Access Desc Private Access,Fishing Allowed,Canoe/Kayak,Sail,Personal Watercraft (PWC),Waterski/Wakeboard
View Water, Garden/Lawn, Bay, Scenic Vista
Roof Type Asphalt
Accessibility Level Entry - Main, Other
Road Frontage Public
Attached Garage 2
Total Parking Spaces 2
Garage Y
Building
Lot Description Cleared, Other
Story 2
Sewer Septic Exists
Water Public
Architectural Style Raised Ranch/Rambler
Level or Stories 2
New Construction N
Others
Senior Community No
Tax ID 118-1-2- -74
Ownership Fee Simple
Special Listing Condition Standard
Read Less
Want to know what your home might be worth? Contact us for a FREE valuation!

Our team is ready to help you sell your home for the highest possible price ASAP

Bought with Rodney B Appleton • CENTURY 21 New Millennium
GET MORE INFORMATION





