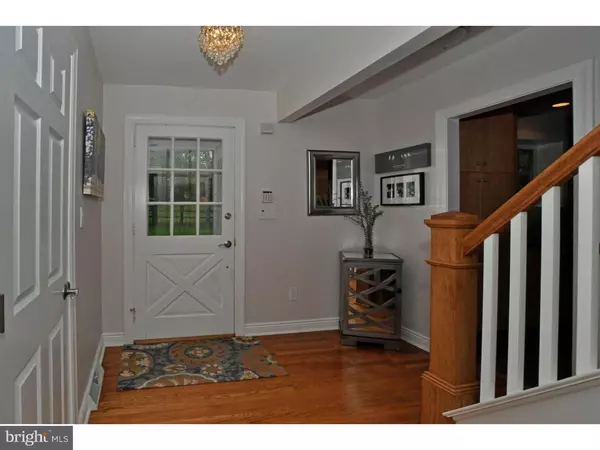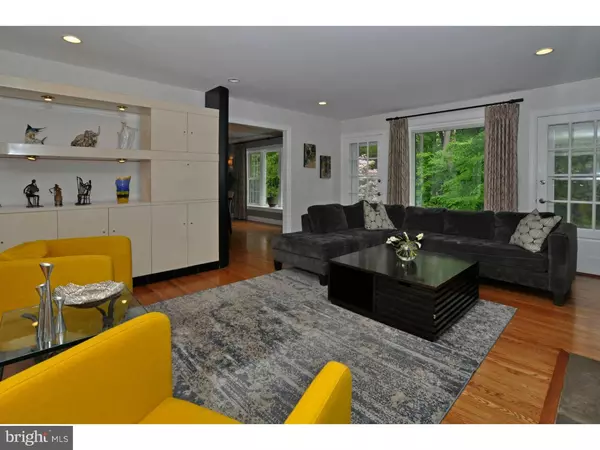$567,000
$575,000
1.4%For more information regarding the value of a property, please contact us for a free consultation.
931 COATES RD Meadowbrook, PA 19046
4 Beds
4 Baths
3,414 SqFt
Key Details
Sold Price $567,000
Property Type Single Family Home
Sub Type Detached
Listing Status Sold
Purchase Type For Sale
Square Footage 3,414 sqft
Price per Sqft $166
Subdivision Meadowbrook
MLS Listing ID 1002427586
Sold Date 07/27/16
Style Cape Cod
Bedrooms 4
Full Baths 3
Half Baths 1
HOA Y/N N
Abv Grd Liv Area 3,414
Originating Board TREND
Year Built 1960
Annual Tax Amount $10,921
Tax Year 2016
Lot Size 0.845 Acres
Acres 0.84
Lot Dimensions 30
Property Description
Meadowbrook - fully renovated 4 bedroom, 3 1/2 bath beautiful Cape Cod tucked away on a secluded .84 acre private lot on one of the most beautiful streets in Meadowbrook. Entry foyer, spacious living room with fireplace and a wall of windows overlooking a lovely patio and heated in-ground pool. The formal dining room with a wall of back windows and crown molding opens to a gourmet eat-in kitchen with custom built cabinets, cork flooring, built-in desk, granite island with farmhouse sink, new integrated Subzero refrigerator/freezer, integrated Miele dishwasher, Wolf gas stovetop/microwave/oven and wine refrigerator. Laundry room with access to the backyard, nature gas line MHP grill and oversized 2 car attached garage. Updated powder room. First floor master bedroom with plenty of closets, ceiling fan and ceramic tile master bath with tub/shower. Second bedroom with attached ceramic tile bath. Lovely den with built-in bookshelves and ceiling fan. The second floor features a large playroom/sitting room as well as 2 additional expanded bedrooms with walk-in closets and an updated hall bath with tub/shower. There is plenty of additional attic storage. Hardwood floor, replacement windows, new wiring (entire house), new roof, new duct work, new plumbing and fixtures, gutters, downspouts - 2010 and much more. There is a separate pool house with refrigerator, stove, sink plus bathroom and shower - perfect for entertaining your family and guests. This home is located at the end of a private driveway and situate among mature trees and plantings. Located in the award winning Abington School District (Rydal Elementary), close to shopping (Trader Joe's, Whole Foods, Starbucks) and several train stations with easy access to Center Cit. If you are looking for privacy, this is the home for you!
Location
State PA
County Montgomery
Area Abington Twp (10630)
Zoning V
Rooms
Other Rooms Living Room, Dining Room, Primary Bedroom, Bedroom 2, Bedroom 3, Kitchen, Family Room, Bedroom 1, Other, Attic
Basement Partial, Unfinished, Drainage System
Interior
Interior Features Primary Bath(s), Kitchen - Island, Ceiling Fan(s), Stall Shower, Kitchen - Eat-In
Hot Water Natural Gas
Heating Gas, Forced Air
Cooling Central A/C
Flooring Wood
Fireplaces Number 1
Equipment Oven - Wall, Oven - Self Cleaning, Dishwasher, Refrigerator, Disposal, Built-In Microwave
Fireplace Y
Window Features Replacement
Appliance Oven - Wall, Oven - Self Cleaning, Dishwasher, Refrigerator, Disposal, Built-In Microwave
Heat Source Natural Gas
Laundry Main Floor
Exterior
Exterior Feature Patio(s)
Parking Features Inside Access, Garage Door Opener, Oversized
Garage Spaces 5.0
Pool In Ground
Water Access N
Roof Type Shingle
Accessibility None
Porch Patio(s)
Attached Garage 2
Total Parking Spaces 5
Garage Y
Building
Story 1.5
Sewer Public Sewer
Water Public
Architectural Style Cape Cod
Level or Stories 1.5
Additional Building Above Grade
New Construction N
Schools
Elementary Schools Rydal East
Middle Schools Abington Junior
High Schools Abington Senior
School District Abington
Others
Senior Community No
Tax ID 30-00-09908-007
Ownership Fee Simple
Security Features Security System
Read Less
Want to know what your home might be worth? Contact us for a FREE valuation!

Our team is ready to help you sell your home for the highest possible price ASAP

Bought with Sally B Salon • Weichert Realtors

GET MORE INFORMATION





