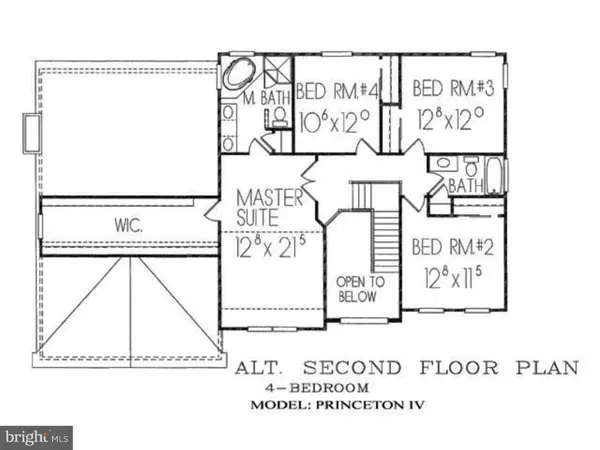$399,000
$409,000
2.4%For more information regarding the value of a property, please contact us for a free consultation.
1010 LINCOLN RD Mullica Hill, NJ 08062
4 Beds
3 Baths
2,697 SqFt
Key Details
Sold Price $399,000
Property Type Single Family Home
Sub Type Detached
Listing Status Sold
Purchase Type For Sale
Square Footage 2,697 sqft
Price per Sqft $147
Subdivision None Available
MLS Listing ID 1002427984
Sold Date 10/05/16
Style Contemporary,Traditional
Bedrooms 4
Full Baths 2
Half Baths 1
HOA Y/N N
Abv Grd Liv Area 2,697
Originating Board TREND
Year Built 2016
Annual Tax Amount $1,000
Tax Year 2015
Lot Size 1.560 Acres
Acres 4.61
Lot Dimensions 275 X 600
Property Description
New home construction. Nature lovers-very unique winding road through the woods to secluded 4.61 acre home site. The Princeton Model features 2697 sf of living space, open floor plan, 4 bedrooms, 2 1/2 baths, 9' first floor ceilings, tray ceiling in master suite, soaking tub in master bath, laundry tub, full basement, covered front entrance porch and 2 car garage. Walk out 9 foot basement ceiling with patio door and 3 foot x 5 foot daylight windows. Dining room and living room is one large 13 foot x 30 foot great room. Images are for illustrative purposes. Land available for horses and stable-builder will assist in approval process. Also available to rent for 2900/month. Construction Update: Getting ready for granite counter top installation.
Location
State NJ
County Gloucester
Area South Harrison Twp (20816)
Zoning RES
Rooms
Other Rooms Living Room, Primary Bedroom, Bedroom 2, Bedroom 3, Kitchen, Family Room, Bedroom 1, Laundry, Other
Basement Full
Interior
Interior Features Kitchen - Eat-In
Hot Water Propane
Heating Propane
Cooling Central A/C
Fireplaces Number 1
Fireplace Y
Heat Source Bottled Gas/Propane
Laundry Main Floor
Exterior
Garage Spaces 5.0
Water Access N
Roof Type Shingle
Accessibility None
Total Parking Spaces 5
Garage N
Building
Story 2
Foundation Concrete Perimeter
Sewer On Site Septic
Water Well
Architectural Style Contemporary, Traditional
Level or Stories 2
Additional Building Above Grade
New Construction Y
Schools
School District South Harrison Township Public Schools
Others
Senior Community No
Tax ID 16-00024-00067
Ownership Fee Simple
Read Less
Want to know what your home might be worth? Contact us for a FREE valuation!

Our team is ready to help you sell your home for the highest possible price ASAP

Bought with Gail Griffith • RE LINC Real Estate Group
GET MORE INFORMATION





