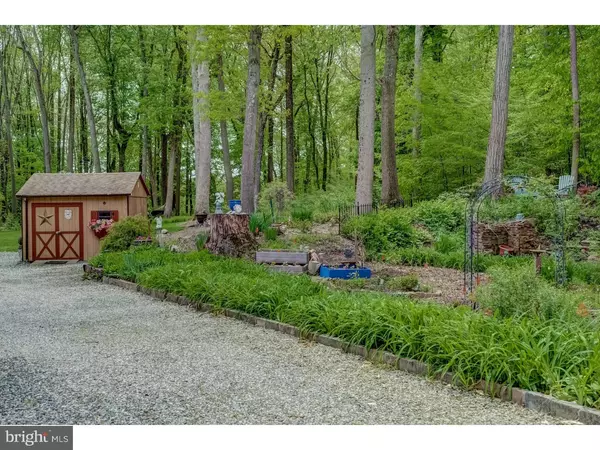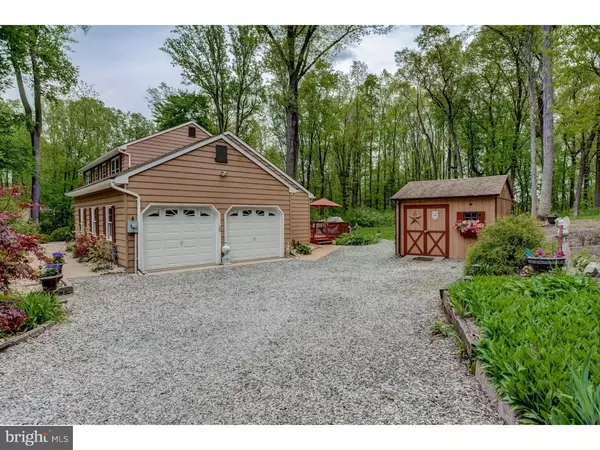$389,000
$398,000
2.3%For more information regarding the value of a property, please contact us for a free consultation.
5 LEE CT Wrightstown, NJ 08562
4 Beds
3 Baths
2,360 SqFt
Key Details
Sold Price $389,000
Property Type Single Family Home
Sub Type Detached
Listing Status Sold
Purchase Type For Sale
Square Footage 2,360 sqft
Price per Sqft $164
Subdivision Hanover Hills
MLS Listing ID 1002428394
Sold Date 10/14/16
Style Colonial
Bedrooms 4
Full Baths 2
Half Baths 1
HOA Y/N N
Abv Grd Liv Area 2,360
Originating Board TREND
Year Built 1978
Annual Tax Amount $7,166
Tax Year 2015
Lot Size 1.170 Acres
Acres 1.17
Lot Dimensions 50,965
Property Description
GOLD STAR PROPERTY with Location, Location, Location! Beautiful Colonial style home in Hanover Hills awaits it's new owner! Neutrally painted throughout and well maintained 4 Bedroom 2.5 bath located on a 1.17 acre private wooded lot. From the moment you pull up to the driveway you will want to call this place home. Grounds are professionally landscaped with mature trees. Open and airy first level offers a large living room, dining room, family room with brick faced wood burning fireplace. Updated eat-in kitchen less than 5 years with oak cabinetry, stainless steel appliances and granite counters! Laundry/mud room, updated half bath and access to the 2 car oversized garage will complete the first level. Second level offers a master suite with walk in closets and full bath, 3 more generous sized bedrooms and a main bath. Possible 5th bedroom/game room can be finished which is located above the garage and accessible from the bedroom. Basement is finished and also has access via bilco doors. Home offers plenty of storage, updated windows, sky lights for more lighting, two zone, the list goes on!! One Year Home Warranty for piece of mind! Country living at it's finest, move-in Ready, unpack and unwind!!
Location
State NJ
County Burlington
Area North Hanover Twp (20326)
Zoning RESID
Rooms
Other Rooms Living Room, Dining Room, Primary Bedroom, Bedroom 2, Bedroom 3, Kitchen, Family Room, Bedroom 1, Laundry, Other, Attic
Basement Full, Fully Finished
Interior
Interior Features Primary Bath(s), Kitchen - Island, Skylight(s), Kitchen - Eat-In
Hot Water Oil
Heating Oil, Baseboard
Cooling Central A/C
Flooring Wood, Fully Carpeted, Vinyl
Fireplaces Number 1
Fireplaces Type Brick
Equipment Cooktop, Dishwasher, Refrigerator
Fireplace Y
Appliance Cooktop, Dishwasher, Refrigerator
Heat Source Oil
Laundry Main Floor
Exterior
Exterior Feature Deck(s)
Garage Spaces 5.0
Water Access N
Roof Type Shingle
Accessibility None
Porch Deck(s)
Attached Garage 2
Total Parking Spaces 5
Garage Y
Building
Lot Description Irregular, Trees/Wooded, Front Yard, Rear Yard, SideYard(s)
Story 2
Sewer On Site Septic
Water Well
Architectural Style Colonial
Level or Stories 2
Additional Building Above Grade
New Construction N
Schools
Middle Schools Northern Burlington County Regional
High Schools Northern Burlington County Regional
School District Northern Burlington Count Schools
Others
Senior Community No
Tax ID 26-00400-00072
Ownership Fee Simple
Acceptable Financing Conventional, VA, FHA 203(b)
Listing Terms Conventional, VA, FHA 203(b)
Financing Conventional,VA,FHA 203(b)
Read Less
Want to know what your home might be worth? Contact us for a FREE valuation!

Our team is ready to help you sell your home for the highest possible price ASAP

Bought with Tammy L Cottrell • ERA Central Realty Group - Cream Ridge

GET MORE INFORMATION





