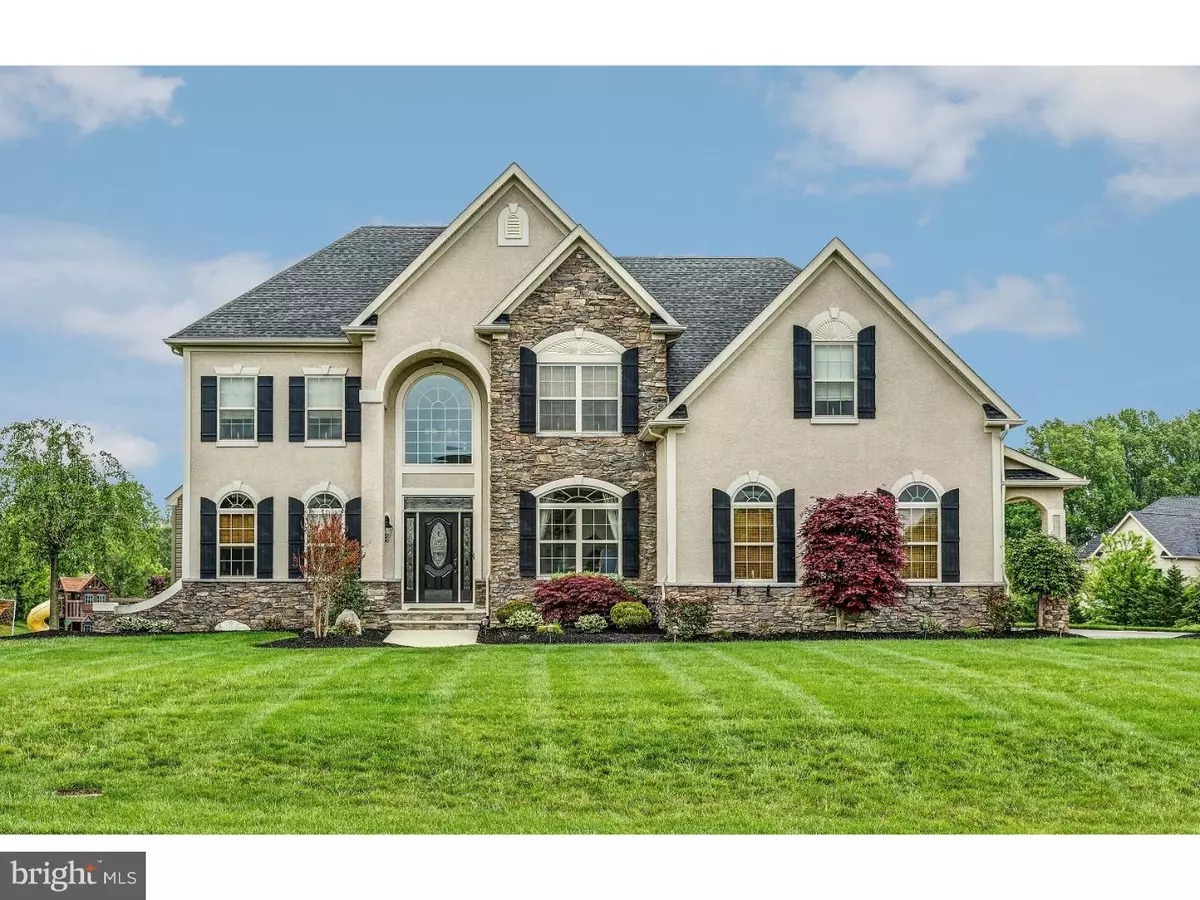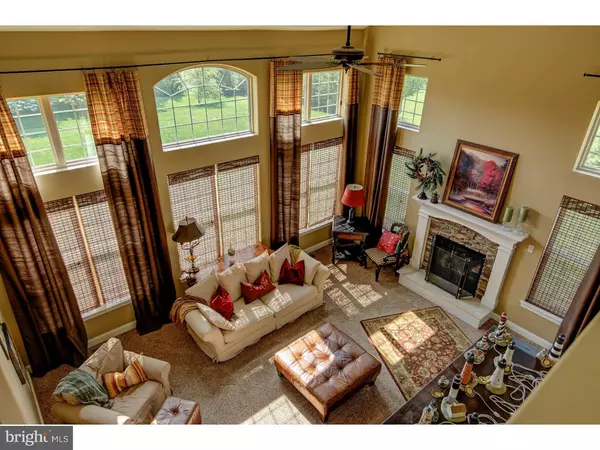$645,000
$645,000
For more information regarding the value of a property, please contact us for a free consultation.
101 GARNET ST Mullica Hill, NJ 08062
4 Beds
5 Baths
5,145 SqFt
Key Details
Sold Price $645,000
Property Type Single Family Home
Sub Type Detached
Listing Status Sold
Purchase Type For Sale
Square Footage 5,145 sqft
Price per Sqft $125
Subdivision Tesoro Court
MLS Listing ID 1002429034
Sold Date 07/11/16
Style Colonial
Bedrooms 4
Full Baths 3
Half Baths 2
HOA Fees $50/qua
HOA Y/N Y
Abv Grd Liv Area 3,645
Originating Board TREND
Year Built 2011
Annual Tax Amount $14,154
Tax Year 2015
Lot Size 1.060 Acres
Acres 1.06
Lot Dimensions IRREGULAR
Property Description
PRESTIGE and Elegance describes this beautiful neighborhood in Harrison Twp. This gorgeous home is located in one of South Jersey's Premier Communities-Tesoro Court. Custom built home and only 5 years old with 5,145 square feet of living space (includes finished basement). Offers a luxurious master suite with a huge walk in closet and a private bathroom featuring a large soaking tub and shower with tile surround. There is a princess suite and (2) additional bedrooms with a Jack and Jill bathroom. All flooring in bathrooms are tile. Gourmet kitchen with large island and granite counter tops, upgraded stainless steel appliances, cherry wood finished cabinets. Breakfast room/morning room over looks beautifully landscaped back yard with paver patio. Two story family room with separate staircase. Family room features natural gas fireplace. There is also a study on the first floor. Hardwood floors are in the foyer/hallway, powder room, kitchen, morning room, dining room and living room with a 2nd gas fireplace. 9 foot ceilings throughout first floor. Finished basement with half bathroom. Additional custom features include elegant columns and moldings and trim work, tray ceiling in dining room, rounded drywall corners, 8 ' doors, arched room entry ways and a touch of class throughout. Exterior features include stucco front and cultured stone, sprinkler system in front and side yards and a 3 car side entry garage. Well manicured yard. This is truly a beautiful home in a beautiful community. Harrison Township elementary schools and Clearview Regional HS.
Location
State NJ
County Gloucester
Area Harrison Twp (20808)
Zoning R1
Rooms
Other Rooms Living Room, Dining Room, Primary Bedroom, Bedroom 2, Bedroom 3, Kitchen, Family Room, Bedroom 1, Laundry, Other, Attic
Basement Full, Fully Finished
Interior
Interior Features Primary Bath(s), Butlers Pantry, Ceiling Fan(s), Attic/House Fan, Sprinkler System, Kitchen - Eat-In
Hot Water Natural Gas
Heating Gas, Forced Air, Zoned
Cooling Central A/C
Flooring Wood, Fully Carpeted, Tile/Brick
Fireplaces Number 2
Fireplaces Type Stone, Gas/Propane
Equipment Cooktop, Oven - Wall, Dishwasher
Fireplace Y
Appliance Cooktop, Oven - Wall, Dishwasher
Heat Source Natural Gas
Laundry Main Floor
Exterior
Exterior Feature Patio(s)
Garage Spaces 6.0
Utilities Available Cable TV
Water Access N
Accessibility None
Porch Patio(s)
Attached Garage 3
Total Parking Spaces 6
Garage Y
Building
Story 2
Foundation Concrete Perimeter
Sewer On Site Septic
Water Public
Architectural Style Colonial
Level or Stories 2
Additional Building Above Grade, Below Grade
Structure Type Cathedral Ceilings,9'+ Ceilings
New Construction N
Schools
School District Harrison Township Public Schools
Others
Senior Community No
Tax ID 08-00029 11-00001
Ownership Fee Simple
Acceptable Financing Conventional
Listing Terms Conventional
Financing Conventional
Read Less
Want to know what your home might be worth? Contact us for a FREE valuation!

Our team is ready to help you sell your home for the highest possible price ASAP

Bought with John J. Kelly • RE/MAX Connection Realtors
GET MORE INFORMATION





