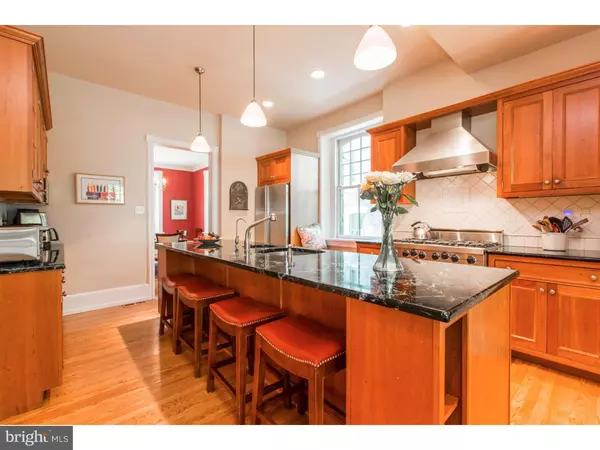$930,000
$995,000
6.5%For more information regarding the value of a property, please contact us for a free consultation.
305 W HIGHLAND AVE Philadelphia, PA 19118
5 Beds
4 Baths
3,560 SqFt
Key Details
Sold Price $930,000
Property Type Single Family Home
Sub Type Detached
Listing Status Sold
Purchase Type For Sale
Square Footage 3,560 sqft
Price per Sqft $261
Subdivision Chestnut Hill
MLS Listing ID 1002429162
Sold Date 08/03/16
Style Victorian
Bedrooms 5
Full Baths 3
Half Baths 1
HOA Y/N N
Abv Grd Liv Area 3,560
Originating Board TREND
Year Built 1885
Annual Tax Amount $6,981
Tax Year 2016
Lot Size 6,542 Sqft
Acres 0.15
Lot Dimensions 61X107
Property Description
This beautiful 1885 Queen Anne Victorian, designed by architects G.W. & W.D. Hewitt for Henry Houston, is a rare find: a substantial, elegant single house in a perfect, walk-to-everything location, just 3 blocks off "the Avenue." The current owners have carefully restored and updated it to suit today's lifestyle while preserving the period details and character. It offers a terrific kitchen (cherry cabinets, marble counters, stainless steel appliances including 6-burner Viking stove) with adjacent family room addition with gas fireplace and custom built-ins. Also on the first floor are the lovely entry hall with high ceilings and classic woodwork, living room with fireplace and built-in armoire, formal dining room, new closets and updated powder room. The second floor features a fabulous master suite that includes a lovely sitting area with access to a screened porch, dressing room with custom closets, and renovated bath with Carrara marble floor & shower walls, double sink, custom cabinets and vanity with sage green granite counter. Completing the second floor are 2 spacious bedrooms and a renovated hall bath with Kohler fixtures and Carrara marble floor & wall tile. On the third floor are 2 more bedrooms (one used as an office), a large play room and a charming, updated hall bath. The beautifully landscaped yard is a very manageable size, with deck and stone patio. Off-street parking for 2 cars. Excellent mechanical systems including newer zoned heat & central air. One block from the train to Center City.
Location
State PA
County Philadelphia
Area 19118 (19118)
Zoning RSA2
Direction Southwest
Rooms
Other Rooms Living Room, Dining Room, Primary Bedroom, Bedroom 2, Bedroom 3, Kitchen, Family Room, Bedroom 1, Other, Attic
Basement Full, Unfinished
Interior
Interior Features Primary Bath(s), Kitchen - Island, Butlers Pantry, Ceiling Fan(s), Kitchen - Eat-In
Hot Water Natural Gas
Heating Gas, Forced Air, Zoned
Cooling Central A/C
Flooring Wood, Fully Carpeted
Equipment Dishwasher, Disposal
Fireplace N
Window Features Replacement
Appliance Dishwasher, Disposal
Heat Source Natural Gas
Laundry Basement
Exterior
Exterior Feature Deck(s), Patio(s)
Garage Spaces 2.0
Utilities Available Cable TV
Water Access N
Roof Type Pitched,Shingle
Accessibility None
Porch Deck(s), Patio(s)
Total Parking Spaces 2
Garage N
Building
Story 3+
Foundation Stone
Sewer Public Sewer
Water Public
Architectural Style Victorian
Level or Stories 3+
Additional Building Above Grade
Structure Type 9'+ Ceilings
New Construction N
Schools
School District The School District Of Philadelphia
Others
Senior Community No
Tax ID 092207300
Ownership Fee Simple
Security Features Security System
Read Less
Want to know what your home might be worth? Contact us for a FREE valuation!

Our team is ready to help you sell your home for the highest possible price ASAP

Bought with Jeffrey Block • BHHS Fox & Roach At the Harper, Rittenhouse Square

GET MORE INFORMATION





