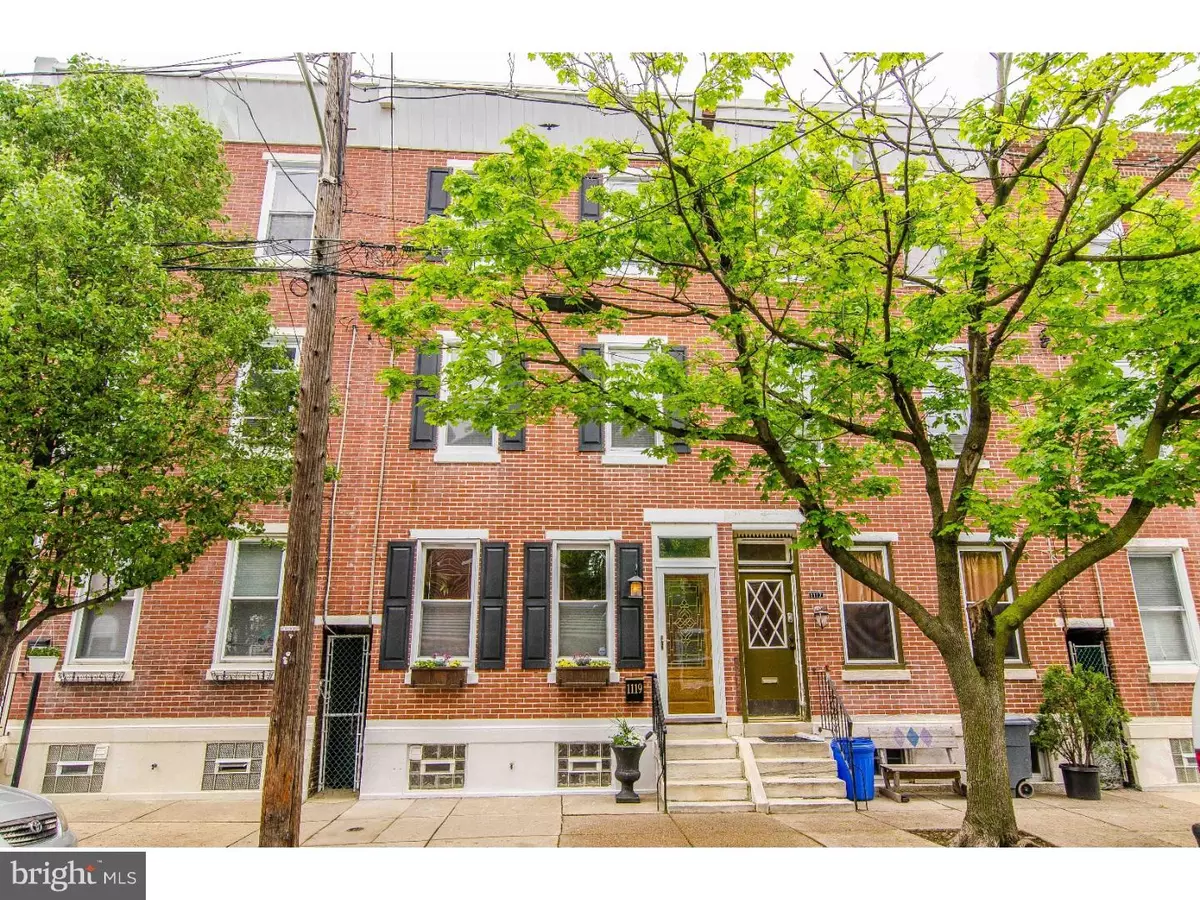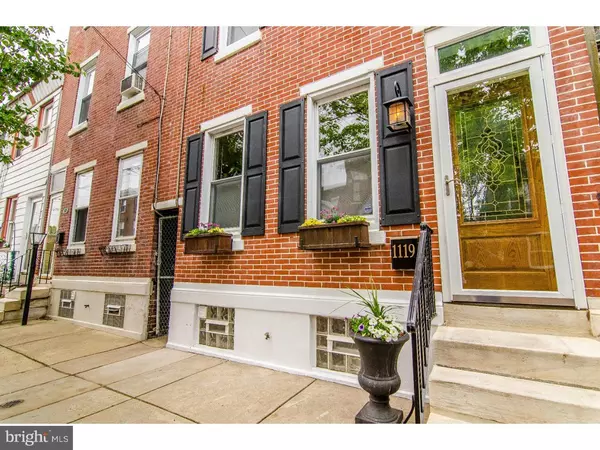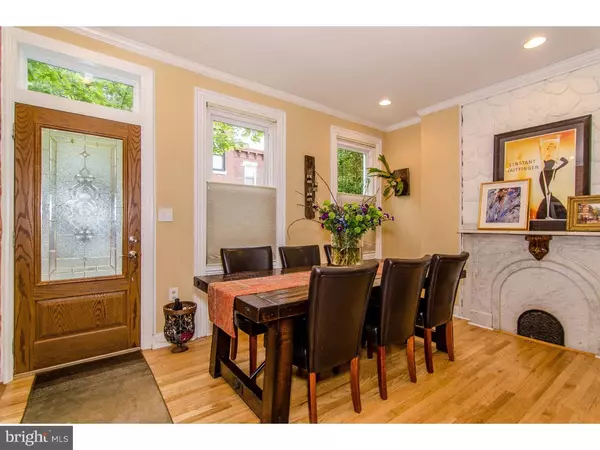$343,000
$345,000
0.6%For more information regarding the value of a property, please contact us for a free consultation.
1119 E MONTGOMERY AVE Philadelphia, PA 19125
3 Beds
2 Baths
1,739 SqFt
Key Details
Sold Price $343,000
Property Type Townhouse
Sub Type Interior Row/Townhouse
Listing Status Sold
Purchase Type For Sale
Square Footage 1,739 sqft
Price per Sqft $197
Subdivision Fishtown
MLS Listing ID 1002426128
Sold Date 06/24/16
Style Straight Thru
Bedrooms 3
Full Baths 1
Half Baths 1
HOA Y/N N
Abv Grd Liv Area 1,739
Originating Board TREND
Year Built 1925
Annual Tax Amount $4,229
Tax Year 2016
Lot Size 1,005 Sqft
Acres 0.02
Lot Dimensions 17X60
Property Description
A Fishtown gem, in excellent condition. Located on the highly sought after E. Montgomery Ave . This 3 bedroom, 1.5 bath brick front 3 story townhome features beautiful pine hardwood floors throughout the first floor highlighted by a decorative stone front fireplace with marble mantle and an updated powder room. The open floor plan here provides for great natural light and an casual lifestyle where friends and family can relax, cook and eat together all in one place. The kitchen has 42"cherry cabinets with granite countertops, tiled backsplash and stainless steel appliances. A bonus room in the back makes for a great pantry and storage with access to a fenced in back yard for easy grilling as well as outdoor entertaining. Stairs take you to the second floor, accented by an exposed brick wall. Two carpeted bedrooms on the second floor with a spectacular hall bath including a whirlpool tub and a roomy tiled shower with glass enclosure. The Master suite is on the third floor with a cathedral ceiling and large walk in closet. 85 Walkability score to some of your favorites La Colombe, Frankford Hall Pizzeria Beddia, Kraftwork, Penn Treaty Park and more. Easy access to I 95 and Columbus Blvd, 5 min. to Ben Franklin bridge, 15 min. to the airport.
Location
State PA
County Philadelphia
Area 19125 (19125)
Zoning RSA5
Rooms
Other Rooms Living Room, Dining Room, Primary Bedroom, Bedroom 2, Kitchen, Bedroom 1, Laundry, Other
Basement Full, Unfinished
Interior
Interior Features Butlers Pantry, Ceiling Fan(s), WhirlPool/HotTub
Hot Water Natural Gas
Heating Gas, Forced Air
Cooling Central A/C
Flooring Wood, Fully Carpeted
Fireplaces Type Non-Functioning
Fireplace N
Window Features Energy Efficient
Heat Source Natural Gas
Laundry Basement
Exterior
Utilities Available Cable TV
Water Access N
Accessibility None
Garage N
Building
Story 3+
Sewer Public Sewer
Water Public
Architectural Style Straight Thru
Level or Stories 3+
Additional Building Above Grade
Structure Type Cathedral Ceilings
New Construction N
Schools
School District The School District Of Philadelphia
Others
Senior Community No
Tax ID 181169500
Ownership Fee Simple
Security Features Security System
Read Less
Want to know what your home might be worth? Contact us for a FREE valuation!

Our team is ready to help you sell your home for the highest possible price ASAP

Bought with John J Zloza • Space & Company
GET MORE INFORMATION





