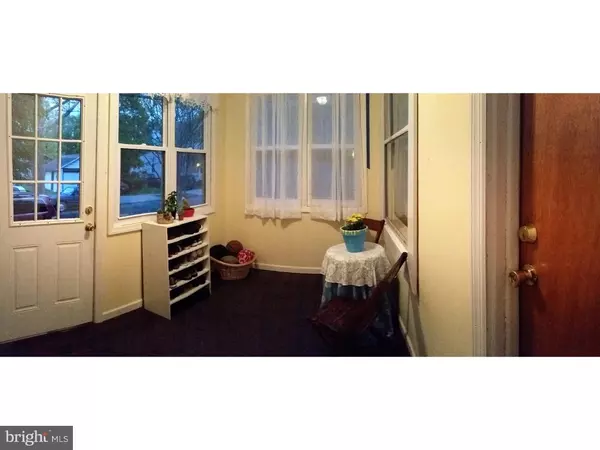$125,000
$128,500
2.7%For more information regarding the value of a property, please contact us for a free consultation.
314 HARRISON ST Riverton, NJ 08077
2 Beds
1 Bath
1,075 SqFt
Key Details
Sold Price $125,000
Property Type Single Family Home
Sub Type Twin/Semi-Detached
Listing Status Sold
Purchase Type For Sale
Square Footage 1,075 sqft
Price per Sqft $116
Subdivision Country Club
MLS Listing ID 1002426122
Sold Date 09/02/16
Style Colonial
Bedrooms 2
Full Baths 1
HOA Y/N N
Abv Grd Liv Area 1,075
Originating Board TREND
Year Built 1900
Annual Tax Amount $3,534
Tax Year 2015
Lot Size 1,400 Sqft
Acres 0.03
Lot Dimensions 20X70
Property Description
***YES, there's room for a 3rd BEDROOM! This Lovely twin Home in Historic Riverton boasts an abundance of Improvements and Upgrades since 2006! The majority of the interior has been Freshly Painted and there are New 6 panel doors, all professionally installed just for YOU. The Ample Eat-In kitchen was renovated with newer white cabinets, white Appliances and contrasting dark, Mocha laminate Flooring, which continues into the living area. There are Deep moldings and plenty of Windows, allowing the Natural Light to shine through All Day! Enjoy the Enclosed Front Porch, Great for relaxing or to use for an Extra 'Play' Area! The second level has two nicely-sized bedrooms, new trim and a Large Modernized Full Bathroom. And... don't miss the Spacious Finished Room on the 3rd floor, which could be easily converted to a Play/Craft Room or Office Space. These meticulous Homeowners just renovated the front lawn, adding to the Home's already great curb appeal. Conveniently located Steps away from the Riverline, this house is a Philly commuter's Dream!! Plenty of that "hometown" shopping, restaurants and entertainment nearby!
Location
State NJ
County Burlington
Area Riverton Boro (20331)
Zoning RES
Rooms
Other Rooms Living Room, Primary Bedroom, Kitchen, Family Room, Bedroom 1, Other, Attic
Basement Full, Unfinished
Interior
Interior Features Ceiling Fan(s), Kitchen - Eat-In
Hot Water Natural Gas
Heating Gas, Forced Air
Cooling Wall Unit
Flooring Fully Carpeted, Tile/Brick
Equipment Built-In Range
Fireplace N
Appliance Built-In Range
Heat Source Natural Gas
Laundry Basement
Exterior
Exterior Feature Porch(es)
Fence Other
Utilities Available Cable TV
Water Access N
Roof Type Pitched
Accessibility None
Porch Porch(es)
Garage N
Building
Lot Description Front Yard, Rear Yard
Story 2
Foundation Brick/Mortar
Sewer Public Sewer
Water Public
Architectural Style Colonial
Level or Stories 2
Additional Building Above Grade
New Construction N
Schools
High Schools Palmyra
School District Palmyra Borough Public Schools
Others
Senior Community No
Tax ID 31-01101-00006 01
Ownership Fee Simple
Acceptable Financing Conventional, FHA 203(b)
Listing Terms Conventional, FHA 203(b)
Financing Conventional,FHA 203(b)
Read Less
Want to know what your home might be worth? Contact us for a FREE valuation!

Our team is ready to help you sell your home for the highest possible price ASAP

Bought with Kimberly Perkins • Keller Williams Realty - Moorestown

GET MORE INFORMATION





