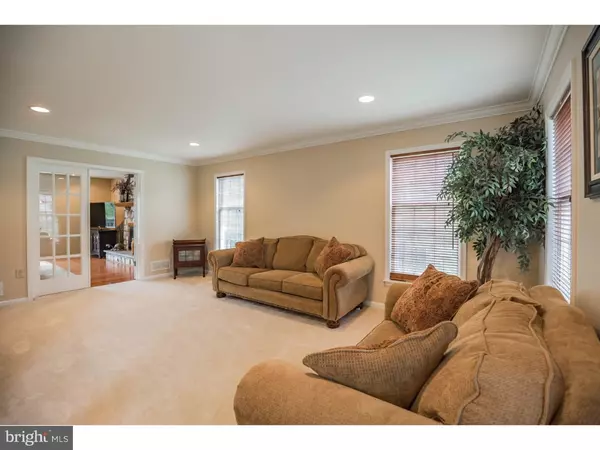$676,000
$669,000
1.0%For more information regarding the value of a property, please contact us for a free consultation.
645 CHATHAM LN Blue Bell, PA 19422
4 Beds
3 Baths
3,358 SqFt
Key Details
Sold Price $676,000
Property Type Single Family Home
Sub Type Detached
Listing Status Sold
Purchase Type For Sale
Square Footage 3,358 sqft
Price per Sqft $201
Subdivision None Available
MLS Listing ID 1002422906
Sold Date 06/28/16
Style Colonial
Bedrooms 4
Full Baths 2
Half Baths 1
HOA Y/N N
Abv Grd Liv Area 3,358
Originating Board TREND
Year Built 1989
Annual Tax Amount $8,947
Tax Year 2016
Lot Size 0.947 Acres
Acres 0.95
Lot Dimensions 247
Property Description
Renovated ready to be moved into BEAUTIFUL Blue bell home situated on a large flat private lot with a circular driveway. This 4 bedroom, 2 and 1/2 bath colonial has everything a house needs. Enter thru the new double wood doors into the large 2 story foyer overlooking both the spacious formal living room and dining room with hardwood floors, chair rail and crown molding. The large first floor study has hardwood floors and a custom wall of built ins. The generous sized kitchen has all new stainless steel appliances, large breakfast table area with a sliding glass door leading to the deck which overlooks the beautiful large fenced in back yard, the kitchen flows into the inviting cozy family room with a stone fireplce,NEW hardwood floors, wet bar, large bay window to let plenty of light in and french doors that lead you back to the living room. Rounding out the first floor is a remodeled half bath, custom built walk in pantry, renovated laundry/mud room attached to the three car garage. Upstairs the expansive master bedroom has a separate sitting area, dressing area, large walk in custom built in closet and newly renovated bathroom with a double vanity sink with granite top, tile shower stall with clear glass door, a jacuzzi tub and a skylight to enjoy the natural light. 3 additional bedrooms all with large closets complete the second floor plus a completely remodeled hall bath. The newly finished basement with a bilco door offers plenty of additional entertaining space with along with lots of closet and storage room plus a bonus room that could be used for a gym or a 5th bedroom. Close to public transportation, all major high ways, restaurants and shopping as well as being situated in the the award winning highly ranked Wissahickon school district. This home will not last long. Make your appointment today!
Location
State PA
County Montgomery
Area Whitpain Twp (10666)
Zoning R1
Rooms
Other Rooms Living Room, Dining Room, Primary Bedroom, Bedroom 2, Bedroom 3, Kitchen, Family Room, Bedroom 1, Other
Basement Full, Outside Entrance, Fully Finished
Interior
Interior Features Primary Bath(s), Butlers Pantry, Skylight(s), Ceiling Fan(s), Central Vacuum, Wet/Dry Bar, Stall Shower, Kitchen - Eat-In
Hot Water Electric
Heating Oil
Cooling Central A/C
Flooring Wood, Fully Carpeted
Fireplaces Number 1
Fireplaces Type Stone
Equipment Cooktop, Disposal
Fireplace Y
Window Features Bay/Bow
Appliance Cooktop, Disposal
Heat Source Oil
Laundry Main Floor
Exterior
Exterior Feature Deck(s), Patio(s)
Garage Spaces 6.0
Fence Other
Utilities Available Cable TV
Water Access N
Roof Type Pitched,Shingle
Accessibility None
Porch Deck(s), Patio(s)
Attached Garage 3
Total Parking Spaces 6
Garage Y
Building
Lot Description Corner, Front Yard, Rear Yard, SideYard(s)
Story 2
Sewer Public Sewer
Water Public
Architectural Style Colonial
Level or Stories 2
Additional Building Above Grade
Structure Type Cathedral Ceilings
New Construction N
Schools
School District Wissahickon
Others
Senior Community No
Tax ID 66-00-00929-184
Ownership Fee Simple
Security Features Security System
Read Less
Want to know what your home might be worth? Contact us for a FREE valuation!

Our team is ready to help you sell your home for the highest possible price ASAP

Bought with Breffny Rouse • RE/MAX Reliance

GET MORE INFORMATION





