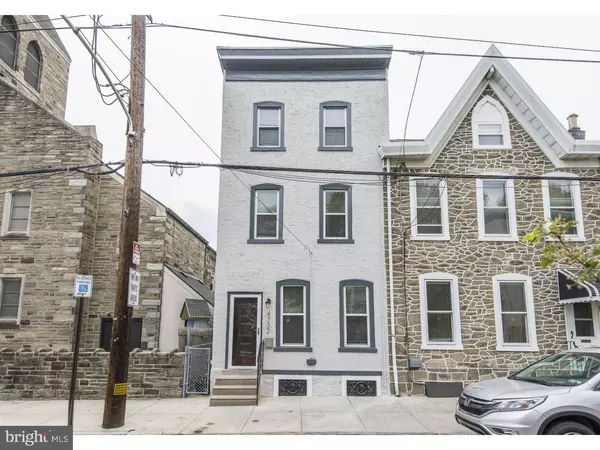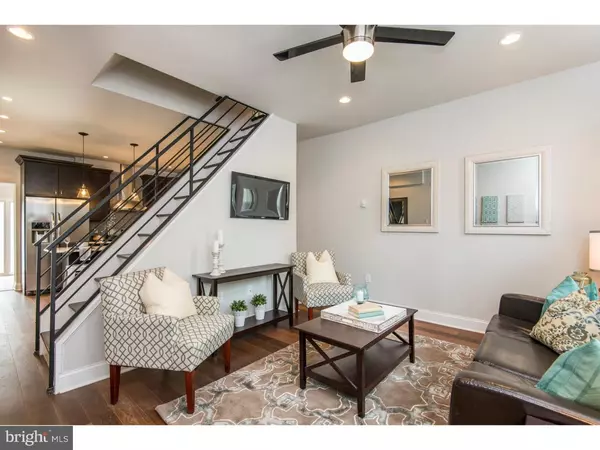$333,000
$349,900
4.8%For more information regarding the value of a property, please contact us for a free consultation.
4332 SILVERWOOD ST Philadelphia, PA 19127
4 Beds
3 Baths
1,473 SqFt
Key Details
Sold Price $333,000
Property Type Single Family Home
Sub Type Twin/Semi-Detached
Listing Status Sold
Purchase Type For Sale
Square Footage 1,473 sqft
Price per Sqft $226
Subdivision Manayunk
MLS Listing ID 1002420570
Sold Date 08/26/16
Style Straight Thru
Bedrooms 4
Full Baths 2
Half Baths 1
HOA Y/N N
Abv Grd Liv Area 1,473
Originating Board TREND
Year Built 1966
Annual Tax Amount $2,219
Tax Year 2016
Lot Size 1,010 Sqft
Acres 0.02
Lot Dimensions 18X55
Property Description
A lot of Tender Loving Care went into this updated Home! Nothing too good for this One!! Shows beautifully and will impress you! Modern amenities, recessed lighting, New Heating and Central Air! There are 4 large bedrooms with large closets and 2.5 baths that are just gorgeous! Gourmet Kitchen with stainless appliances, range hood and glass tile back splash and granite counter tops. Main Floor Half Bath, Coat Closet and Laundry room with slider going out to the Best back yard in all of Manayunk.... To listen to the chimes and see the Courtyard view of the St. Josephat condos and how it adorns this home is pricless. Pretzel Park w/Dog Park on the corner- always tons of parking!! The Systems are all new and we welcome your review! Please make your appointment today ! 1 Year Home Warranty Included with sale.
Location
State PA
County Philadelphia
Area 19127 (19127)
Zoning RSA5
Rooms
Other Rooms Living Room, Primary Bedroom, Bedroom 2, Bedroom 3, Kitchen, Bedroom 1, Laundry, Attic
Basement Full, Unfinished
Interior
Interior Features Primary Bath(s), Kitchen - Island, Kitchen - Eat-In
Hot Water Natural Gas
Heating Gas, Hot Water
Cooling Central A/C
Flooring Wood, Fully Carpeted, Tile/Brick
Equipment Dishwasher, Refrigerator, Disposal, Built-In Microwave
Fireplace N
Appliance Dishwasher, Refrigerator, Disposal, Built-In Microwave
Heat Source Natural Gas
Laundry Main Floor
Exterior
Exterior Feature Patio(s)
Fence Other
Utilities Available Cable TV
Water Access N
Roof Type Pitched
Accessibility None
Porch Patio(s)
Garage N
Building
Story 3+
Foundation Stone
Sewer Public Sewer
Water Public
Architectural Style Straight Thru
Level or Stories 3+
Additional Building Above Grade
Structure Type 9'+ Ceilings
New Construction N
Schools
School District The School District Of Philadelphia
Others
Senior Community No
Tax ID 211234100
Ownership Fee Simple
Acceptable Financing Conventional, VA, FHA 203(b)
Listing Terms Conventional, VA, FHA 203(b)
Financing Conventional,VA,FHA 203(b)
Read Less
Want to know what your home might be worth? Contact us for a FREE valuation!

Our team is ready to help you sell your home for the highest possible price ASAP

Bought with Ryan McCann • BHHS Fox & Roach-Center City Walnut
GET MORE INFORMATION





