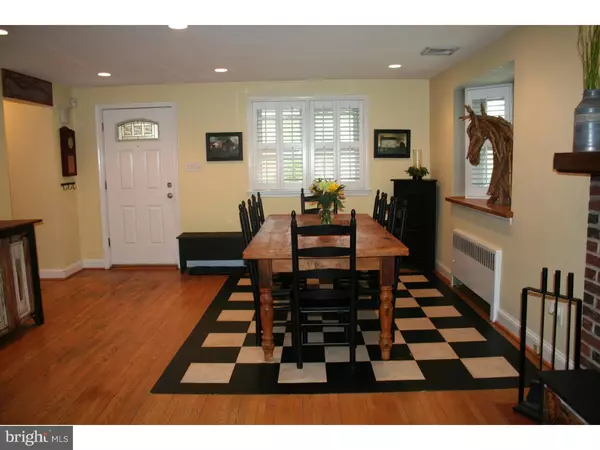$405,000
$410,000
1.2%For more information regarding the value of a property, please contact us for a free consultation.
1013 WENTZ RD Blue Bell, PA 19422
4 Beds
2 Baths
2,628 SqFt
Key Details
Sold Price $405,000
Property Type Single Family Home
Sub Type Detached
Listing Status Sold
Purchase Type For Sale
Square Footage 2,628 sqft
Price per Sqft $154
Subdivision Creekside At Blue Bell
MLS Listing ID 1002421124
Sold Date 06/17/16
Style Ranch/Rambler
Bedrooms 4
Full Baths 2
HOA Y/N N
Abv Grd Liv Area 1,428
Originating Board TREND
Year Built 1948
Annual Tax Amount $3,583
Tax Year 2016
Lot Size 1.243 Acres
Acres 1.24
Lot Dimensions 102
Property Description
Welcome Home to 1013 Wentz Road. Pottery Barn inspired Brick Rancher in the heart of Whitpain Township, just across from Whitpain Township Recreational Area (parks, playground, fields). Set on 1.24 acres, this home has so much to offer outside as well as inside. The enclosed three season patio with Ceiling Fan, Outdoor Audio, and Raised Slate Tile floor that allows for proper drainage allows for views of the expansive yard with both fenced and unfenced areas as well as a convenient covered front porch providing additional outdoor space. Enter into the open concept Dining Room and Living Room with original hardwood floors and Brick Wood Burning Fireplace with capped chimney and new liner (2013). Beautiful gourmet Kitchen with granite counters, huge picture window, GE Cafe Professional Gas Range and Pot Filler, and Stainless GE Profile Refrigerator and Double-Drawer Dishwasher as well as a walk-in Pantry with California Organizing System and access to the basement and the enclosed patio. The 3 Bedrooms have abundant closet space and Distributed Audio. The Main Floor has Plantation Shutters on most windows and the entire house upstairs and down has been wired for Distributed Audio and there are wall or ceiling speakers in every room! Oversized Hall Closet has panel to the Attic that could be converted into additional living space. But there is so much more! Basement egress allows for separate access to the 4th Bedroom and Full Bath. Storage is not an issue with the multiple extra large closets throughout the basement as well as separate laundry with a raised platform for your Washer and Dryer. There is space currently being used as a gym but this could also be perfect for a basement office! Are you a movie buff? This home also has a true, soundproofed Media Room (all equipment except for video games stays) with stadium seating, projector, screen and ticket window! Inviting friends over for movie night will not be an issue with the extra-long Driveway, leading to a detached 1 car Garage. Home is occupied and there is a small dog so minimum 4 hours notice to show is needed! Make your appointment today!
Location
State PA
County Montgomery
Area Whitpain Twp (10666)
Zoning R1
Rooms
Other Rooms Living Room, Dining Room, Primary Bedroom, Bedroom 2, Bedroom 3, Kitchen, Family Room, Bedroom 1, Laundry, Other, Attic
Basement Full, Drainage System, Fully Finished
Interior
Interior Features Kitchen - Island, Butlers Pantry, Ceiling Fan(s), Breakfast Area
Hot Water Natural Gas
Heating Gas, Hot Water, Radiator, Zoned
Cooling Central A/C
Flooring Wood, Tile/Brick, Stone
Fireplaces Number 1
Fireplaces Type Brick
Equipment Built-In Range, Oven - Self Cleaning, Commercial Range, Dishwasher, Disposal, Energy Efficient Appliances
Fireplace Y
Appliance Built-In Range, Oven - Self Cleaning, Commercial Range, Dishwasher, Disposal, Energy Efficient Appliances
Heat Source Natural Gas
Laundry Basement
Exterior
Exterior Feature Patio(s), Porch(es)
Garage Spaces 4.0
Fence Other
Utilities Available Cable TV
Water Access N
Roof Type Pitched,Shingle
Accessibility None
Porch Patio(s), Porch(es)
Total Parking Spaces 4
Garage Y
Building
Lot Description Rear Yard
Story 1
Foundation Concrete Perimeter
Sewer Public Sewer
Water Public
Architectural Style Ranch/Rambler
Level or Stories 1
Additional Building Above Grade, Below Grade
New Construction N
Schools
Middle Schools Wissahickon
High Schools Wissahickon Senior
School District Wissahickon
Others
Senior Community No
Tax ID 66-00-08260-008
Ownership Fee Simple
Acceptable Financing Conventional, VA, FHA 203(b)
Listing Terms Conventional, VA, FHA 203(b)
Financing Conventional,VA,FHA 203(b)
Read Less
Want to know what your home might be worth? Contact us for a FREE valuation!

Our team is ready to help you sell your home for the highest possible price ASAP

Bought with Chris Caine • RE/MAX 2000

GET MORE INFORMATION





