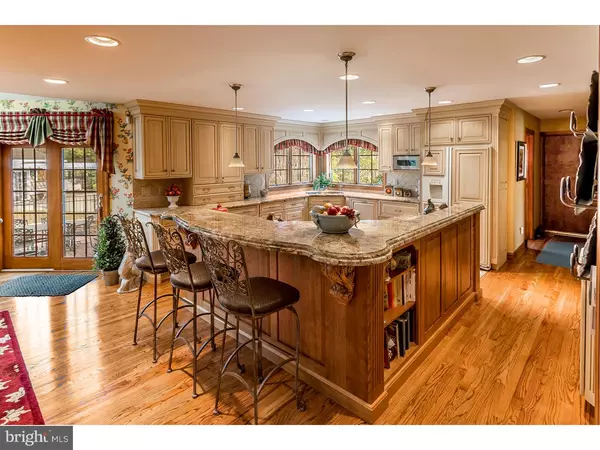$661,000
$685,000
3.5%For more information regarding the value of a property, please contact us for a free consultation.
5 ALDWORTH CT Medford Twp, NJ 08055
4 Beds
3 Baths
3,644 SqFt
Key Details
Sold Price $661,000
Property Type Single Family Home
Sub Type Detached
Listing Status Sold
Purchase Type For Sale
Square Footage 3,644 sqft
Price per Sqft $181
Subdivision Highbridge
MLS Listing ID 1002421840
Sold Date 07/21/16
Style Traditional
Bedrooms 4
Full Baths 2
Half Baths 1
HOA Y/N N
Abv Grd Liv Area 3,644
Originating Board TREND
Year Built 1987
Annual Tax Amount $16,662
Tax Year 2015
Lot Size 1.140 Acres
Acres 1.14
Lot Dimensions 1.14
Property Description
This truly exceptional home is one of a kind. You won't find a more updated home with the attention to detail and the exquisite amenities as this stately brick Traditional masterpiece Situated in the prestigious community of Highbridge it is tucked away on a cul de sac with extensive plantings and superb landscaping which create a private environment for the in ground pool, patios and cabana. This gracious Brick home excels with every amenity possible and nearly 5000SF of living space, when you include the finished basement. Extensive hardwood flooring leads from one room to another, and is accented by built in cabinetry and elaborate mill work throughout. The Kitchen with double granite island and counters, detailed wood trim and cabinets, is further enhanced with top of the line appliances and gorgeous outdoor views. Accompanied by a regal eating area with angled bay alcove, elaborate wood trimmed appointments and custom woodwork, the Kitchen is also open to an enchanting Family Room with a vast array of windows, hardwood floors and a stone fireplace. So conveniently located, is the first floor study or guest room with hardwood flooring and extra long windows overlooking the lush landscaped grounds. The Master Suite is a true work of art. This large room with clipped cathedral ceiling can be your retreat with huge walk-in closet/dressing room and an expansive and updated, lavish master bath. Three more generous sized bedrooms and a luxurious bath round out the second floor. The finished lower level is unbelievable. A second family room with gas fireplace, a sitting area for lite dining, an exercise room with daylight window, recessed lights,rubber floor, an exceptional bar area with refrigerator, tile backsplash and cabinets, and a 600 bottle wine cellar grace this recently designed living space. Beautifully appointed, this estate-like home is situated on "state of the art" professionally landscaped grounds. Brick pavers with stone wall extend from the back of the home to the pool area where you will find a fenced in salt water gunite pool surrounded by extensive plantings which provide privacy and gorgeous views. The charming pool house features 1/2 bath, kitchen with refrigerator, sink, cabinets, bar area, and changing area. Some of the Special Features of this home include: Public drinking water and separate well for Irrigation System. Landscape lighting, front and back. The roof is just a 7 years old. The HVAC not quite 6 yrs old.
Location
State NJ
County Burlington
Area Medford Twp (20320)
Zoning RGD
Rooms
Other Rooms Living Room, Dining Room, Primary Bedroom, Bedroom 2, Bedroom 3, Kitchen, Family Room, Bedroom 1, Laundry, Other, Attic
Basement Full
Interior
Interior Features Primary Bath(s), Kitchen - Island, Dining Area
Hot Water Natural Gas
Heating Gas, Forced Air
Cooling Central A/C
Flooring Wood, Fully Carpeted, Tile/Brick
Fireplaces Number 2
Fireplaces Type Stone
Equipment Cooktop, Oven - Double, Dishwasher, Refrigerator, Built-In Microwave
Fireplace Y
Appliance Cooktop, Oven - Double, Dishwasher, Refrigerator, Built-In Microwave
Heat Source Natural Gas
Laundry Main Floor
Exterior
Exterior Feature Patio(s)
Garage Spaces 4.0
Fence Other
Pool In Ground
Water Access N
Roof Type Pitched
Accessibility None
Porch Patio(s)
Attached Garage 2
Total Parking Spaces 4
Garage Y
Building
Lot Description Cul-de-sac
Story 2
Foundation Brick/Mortar
Sewer On Site Septic
Water Public
Architectural Style Traditional
Level or Stories 2
Additional Building Above Grade
New Construction N
Schools
Middle Schools Medford Township Memorial
School District Medford Township Public Schools
Others
Senior Community No
Tax ID 20-06501 04-00003
Ownership Fee Simple
Acceptable Financing Conventional
Listing Terms Conventional
Financing Conventional
Read Less
Want to know what your home might be worth? Contact us for a FREE valuation!

Our team is ready to help you sell your home for the highest possible price ASAP

Bought with Katherine Pohl • Weichert Realtors - Moorestown

GET MORE INFORMATION





