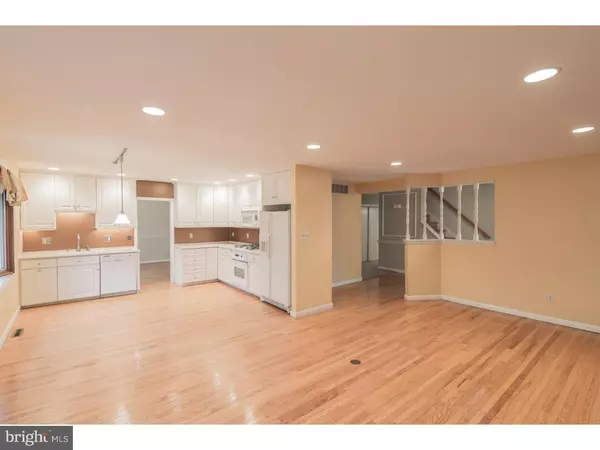$312,000
$315,000
1.0%For more information regarding the value of a property, please contact us for a free consultation.
3 PINE BLVD Medford, NJ 08055
5 Beds
3 Baths
2,523 SqFt
Key Details
Sold Price $312,000
Property Type Single Family Home
Sub Type Detached
Listing Status Sold
Purchase Type For Sale
Square Footage 2,523 sqft
Price per Sqft $123
Subdivision Lake Pine
MLS Listing ID 1002422518
Sold Date 07/05/16
Style Cape Cod
Bedrooms 5
Full Baths 3
HOA Fees $22/ann
HOA Y/N Y
Abv Grd Liv Area 2,523
Originating Board TREND
Year Built 1969
Annual Tax Amount $8,824
Tax Year 2015
Lot Size 0.459 Acres
Acres 0.46
Lot Dimensions 0X0
Property Description
Be sure to click on the camera to take the walking video tour! LOCATION, LOCATION, LOCATION! This Exceptional 5 Bedroom, 3 Full Bath Cape is situated on nearly a half-acre lot backing to woods in the sought after lake community of Lake Pine. Boasting 2,523 square feet of living space, this home is priced to sell and can even be a quick delivery! There is a paved driveway that can accommodate six or more cars in addition to the two car garage and there is even more off-street parking in the front. Step into the foyer where you are greeted by gleaming hardwood floors which are found throughout most of the home along with plush neutral carpeting in the bedrooms and living room while walls are neutral throughout. To the right of the foyer is the formal living room which boasts neutral walls and plush neutral carpeting. Ahead from the foyer is the family room which features a brick wood-burning fireplace, gorgeous hardwood floors and neutral painted walls. Open from the family room is the kitchen which has been updated with white cabinetry, Corian counter-tops and includes a gas cook-top, built-in oven with microwave above and dishwasher. Adjacent to the kitchen is a formal dining room overlooking the rear yard also with neutral walls and gleaming hardwood floors. There are three bedrooms on the main level ? the master with master bath (updated) and two bedrooms with a hall bath--all boast plush carpeting. Ascend to the second floor where there are two more bedrooms (this can also serve as a second master bedroom suite) and a third full bath (renovated). This home is serviced by both public water and public sewer, the gas heat and central air is 2 years new, it backs to woods, there is a Shed in the rear, a lovely porch off the family room, nice sized laundry room - washer and dryer are included, a passage door leads to the over-sized two car garage, there are newer replacement windows and the list goes on! If you are seeking a home in a wonderful lake community where so many updates have already been completed and you can simply move in, this is the home you've been waiting for... but hurry, homes of this caliber are rare. Put this on your to tour today. EXCEPTIONAL!
Location
State NJ
County Burlington
Area Medford Twp (20320)
Zoning RES
Rooms
Other Rooms Living Room, Dining Room, Primary Bedroom, Bedroom 2, Bedroom 3, Kitchen, Family Room, Bedroom 1, Laundry, Other, Attic
Interior
Interior Features Primary Bath(s), Kitchen - Eat-In
Hot Water Natural Gas
Heating Gas
Cooling Central A/C
Flooring Wood, Fully Carpeted, Tile/Brick
Fireplaces Number 1
Fireplaces Type Brick
Fireplace Y
Heat Source Natural Gas
Laundry Main Floor
Exterior
Garage Spaces 5.0
Water Access N
Roof Type Shingle
Accessibility None
Attached Garage 2
Total Parking Spaces 5
Garage Y
Building
Lot Description Level
Story 1.5
Sewer Public Sewer
Water Public
Architectural Style Cape Cod
Level or Stories 1.5
Additional Building Above Grade
New Construction N
Schools
School District Medford Township Public Schools
Others
Senior Community No
Tax ID 20-03703-00004
Ownership Fee Simple
Acceptable Financing Conventional, VA, FHA 203(b)
Listing Terms Conventional, VA, FHA 203(b)
Financing Conventional,VA,FHA 203(b)
Read Less
Want to know what your home might be worth? Contact us for a FREE valuation!

Our team is ready to help you sell your home for the highest possible price ASAP

Bought with Hakan Karahan • HomeSmart First Advantage Realty

GET MORE INFORMATION





