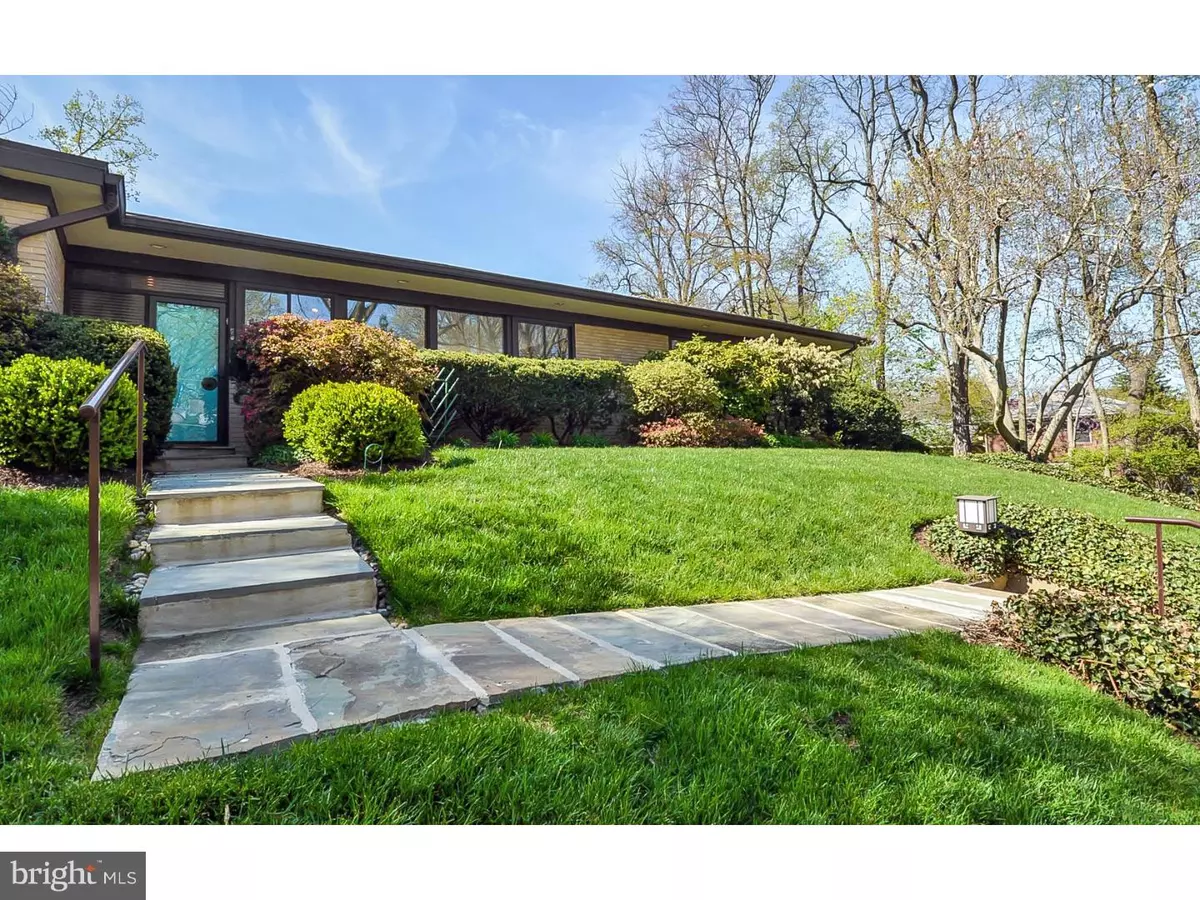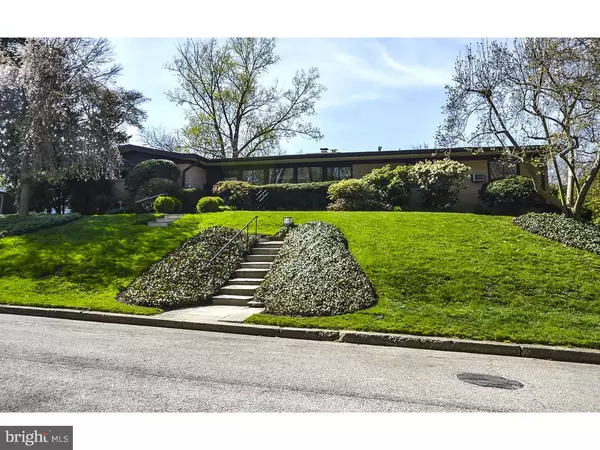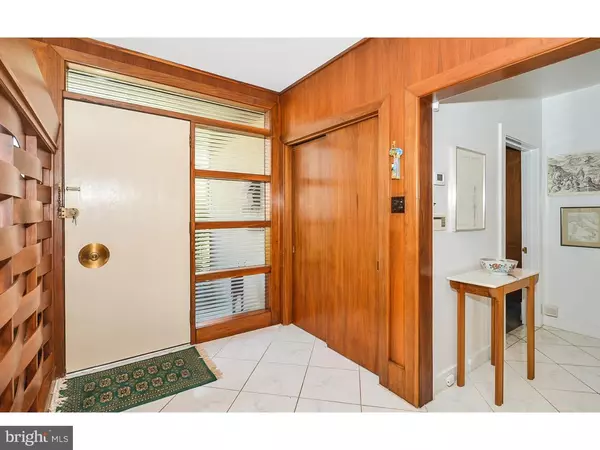$585,000
$585,000
For more information regarding the value of a property, please contact us for a free consultation.
605 BURNHAM RD Philadelphia, PA 19119
3 Beds
3 Baths
2,902 SqFt
Key Details
Sold Price $585,000
Property Type Single Family Home
Sub Type Detached
Listing Status Sold
Purchase Type For Sale
Square Footage 2,902 sqft
Price per Sqft $201
Subdivision Mt Airy (West)
MLS Listing ID 1002418718
Sold Date 09/12/16
Style Ranch/Rambler
Bedrooms 3
Full Baths 3
HOA Y/N N
Abv Grd Liv Area 2,902
Originating Board TREND
Year Built 1925
Annual Tax Amount $5,078
Tax Year 2016
Lot Size 0.344 Acres
Acres 0.34
Lot Dimensions 125X120
Property Description
Enjoy easy living in a spectacular mid-century modern home in West Mount Airy section of Philadelphia filled with beautiful natural light throughout. This home features 3 spacious bedrooms and 3 full bathrooms, including a very large master bedroom room with an updated marble bathroom and abundant closet space to store all your clothes! This wonderfully designed home offers central air, built-in book shelves, large living and dining room which over look the private patio and manicured yard. The eat-in kitchen with a cozy sitting area is a haven for cooking, entertaining and relaxing, first floor laundry & utility room, a bonus family room in the lower level and a 2 car garage. You will enjoy the outdoor living as well as you relax outside on the patio. This horse shoe shape block is a hidden treasure very quiet and great access in and out of the city. Easy walk to the Weavers Way Coop, High Point and the Blue Marble Bookstore, plus in the CW Henry catchment. Come visit the Open House 4/24 from 12:00-2:00PM.
Location
State PA
County Philadelphia
Area 19119 (19119)
Zoning RSD3
Rooms
Other Rooms Living Room, Dining Room, Primary Bedroom, Bedroom 2, Kitchen, Family Room, Bedroom 1, Laundry
Basement Full
Interior
Interior Features Primary Bath(s), Kitchen - Eat-In
Hot Water Natural Gas
Heating Gas, Hot Water
Cooling Central A/C
Flooring Fully Carpeted, Tile/Brick
Fireplaces Number 1
Fireplaces Type Brick
Equipment Built-In Range, Oven - Wall, Oven - Double
Fireplace Y
Appliance Built-In Range, Oven - Wall, Oven - Double
Heat Source Natural Gas
Laundry Main Floor
Exterior
Exterior Feature Patio(s)
Parking Features Inside Access, Garage Door Opener
Garage Spaces 4.0
Fence Other
Water Access N
Roof Type Flat
Accessibility None
Porch Patio(s)
Attached Garage 1
Total Parking Spaces 4
Garage Y
Building
Lot Description Front Yard, Rear Yard
Story 1
Sewer Public Sewer
Water Public
Architectural Style Ranch/Rambler
Level or Stories 1
Additional Building Above Grade
New Construction N
Schools
School District The School District Of Philadelphia
Others
Senior Community No
Tax ID 223072400
Ownership Fee Simple
Read Less
Want to know what your home might be worth? Contact us for a FREE valuation!

Our team is ready to help you sell your home for the highest possible price ASAP

Bought with Elizabeth B Clark • Space & Company
GET MORE INFORMATION





