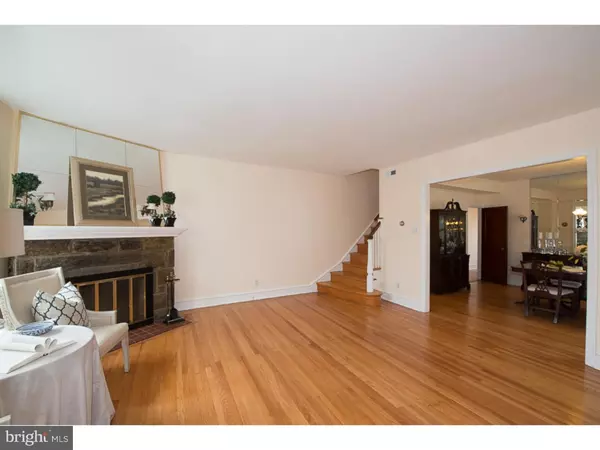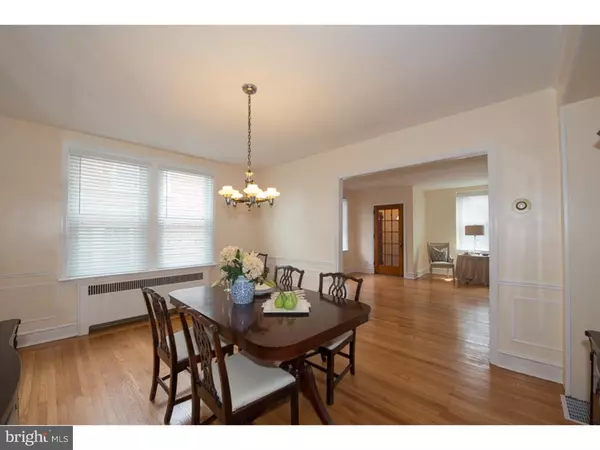$212,000
$212,000
For more information regarding the value of a property, please contact us for a free consultation.
421 E HORTTER ST Philadelphia, PA 19119
3 Beds
3 Baths
1,680 SqFt
Key Details
Sold Price $212,000
Property Type Single Family Home
Sub Type Twin/Semi-Detached
Listing Status Sold
Purchase Type For Sale
Square Footage 1,680 sqft
Price per Sqft $126
Subdivision Mt Airy (East)
MLS Listing ID 1002419070
Sold Date 06/15/16
Style Traditional
Bedrooms 3
Full Baths 2
Half Baths 1
HOA Y/N N
Abv Grd Liv Area 1,680
Originating Board TREND
Year Built 1950
Annual Tax Amount $2,332
Tax Year 2016
Lot Size 2,775 Sqft
Acres 0.06
Lot Dimensions 30X92
Property Description
Natural charm exist in this 3 bedroom, 2 1/2 Bath twin featuring new refinished hardwood floors throughout, freshly painted and the majority of the windows have been replaced which makes it ready for a new Buyer to move right in and enjoy. Enter from an open porch through the vestibule to a spacious living room with a stone fireplace. There is a formal dining room with access to the breakfast room and kitchen. Upstairs there is a spacious master bedroom with master bath featuring a stall shower. At the other end of the hall is a full bath with a tub. The additional bedrooms have wonderful space. The lower level has a finished area with bar and there is also a powder room and a laundry room. This basement level has an outside exit to the side of the house. There is a one car over sized garage. This home is situated on a lovely street in East Mt Airy with a beautiful center grass area. Very easy to show and is available immediately.
Location
State PA
County Philadelphia
Area 19119 (19119)
Zoning RSA3
Rooms
Other Rooms Living Room, Dining Room, Primary Bedroom, Bedroom 2, Kitchen, Family Room, Bedroom 1, Other
Basement Full, Outside Entrance
Interior
Interior Features Primary Bath(s), Skylight(s), Ceiling Fan(s), Stall Shower, Kitchen - Eat-In
Hot Water Natural Gas
Heating Gas, Hot Water
Cooling Central A/C
Flooring Wood, Tile/Brick
Fireplaces Number 1
Fireplaces Type Stone
Fireplace Y
Window Features Replacement
Heat Source Natural Gas
Laundry Basement
Exterior
Exterior Feature Porch(es), Breezeway
Parking Features Oversized
Garage Spaces 2.0
Utilities Available Cable TV
Water Access N
Roof Type Flat,Slate
Accessibility None
Porch Porch(es), Breezeway
Attached Garage 1
Total Parking Spaces 2
Garage Y
Building
Story 2
Foundation Stone
Sewer Public Sewer
Water Public
Architectural Style Traditional
Level or Stories 2
Additional Building Above Grade
New Construction N
Schools
School District The School District Of Philadelphia
Others
Senior Community No
Tax ID 221184200
Ownership Fee Simple
Acceptable Financing Conventional, VA, FHA 203(b)
Listing Terms Conventional, VA, FHA 203(b)
Financing Conventional,VA,FHA 203(b)
Read Less
Want to know what your home might be worth? Contact us for a FREE valuation!

Our team is ready to help you sell your home for the highest possible price ASAP

Bought with Jesse A Barnes • Coldwell Banker Realty

GET MORE INFORMATION





