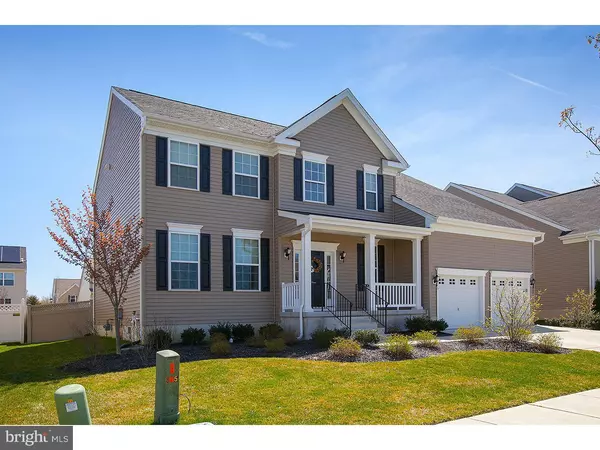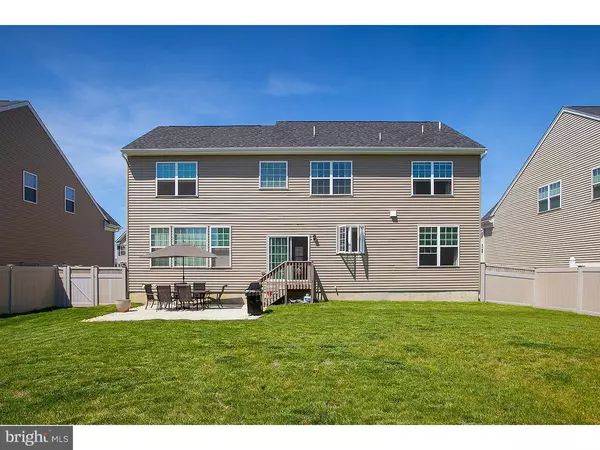$356,000
$350,000
1.7%For more information regarding the value of a property, please contact us for a free consultation.
316 WINDSOR RD Mullica Hill, NJ 08062
4 Beds
3 Baths
2,483 SqFt
Key Details
Sold Price $356,000
Property Type Single Family Home
Sub Type Detached
Listing Status Sold
Purchase Type For Sale
Square Footage 2,483 sqft
Price per Sqft $143
Subdivision Leigh Court
MLS Listing ID 1002416064
Sold Date 07/28/16
Style Colonial
Bedrooms 4
Full Baths 2
Half Baths 1
HOA Fees $22/ann
HOA Y/N Y
Abv Grd Liv Area 2,483
Originating Board TREND
Year Built 2013
Annual Tax Amount $8,003
Tax Year 2015
Lot Size 7,841 Sqft
Acres 0.18
Property Description
Don't miss out on this 2 year old, 4 Bedroom, 2.5 Bath home situated in the beautiful Leigh Court Estates neighborhood of Mullica Hill. Great curb appeal as you pull up and notice the relaxing and covered front porch. Perfect spot to enjoy a cold beverage under cover on those hot Summer days. Step inside to the 2 story entry foyer that features the open staircase to the 2nd floor and the upgraded Hardwood flooring. This area also features a double coat closet and access to the Powder room w/pedestal sink and upgraded Hardwood flooring. The Foyer opens to the formal Living room and Dining rooms, both with crown molding and upgraded trim work. You will love the spacious Gourmet Kitchen that features 42 inch cabinets with crown molding, center island, Granite counters & Island tops, all accented by the high hat lighting above. Also featured is the extra large Stainless Steel pot scrubber sink and Stainless Steel appliances. This area also features a Pantry closet and those upgraded Hardwood flooring. Perfect Kitchen to host all of those Holiday parties. The Kitchen is totally open to the spacious Family room. The 2nd floor features the 4 very spacious Bedrooms, the 2 full Baths and the convenient 2nd floor Laundry room. The main bed suite features a 20x18 spacious Bedroom area, 2 walk-in closets and a spa like ceramic tiled bath with a 2 person corner tub, separate shower stall and 2 separate vanity and sink bases. The owners recently installed a 6 foot vinyl fence in the rear as well as a concrete Patio. Perfect to host those Summertime BBQ's. The front and rear grounds will be a breeze to maintain with the in-ground sprinkler system. Also featured in the attached 2 car garage w/1 auto opener, full poured concrete Basement with insulated walls, 200 AMP electric service, high efficient gas heat and air w/2 zone damper system and high efficient H/W heater. This home also comes with an upgraded shingle roof and all remaining transferrable warranties.
Location
State NJ
County Gloucester
Area Harrison Twp (20808)
Zoning R7
Rooms
Other Rooms Living Room, Dining Room, Primary Bedroom, Bedroom 2, Bedroom 3, Kitchen, Family Room, Bedroom 1, Laundry, Other, Attic
Basement Full, Unfinished, Drainage System
Interior
Interior Features Primary Bath(s), Kitchen - Island, Butlers Pantry, Ceiling Fan(s), Stall Shower, Breakfast Area
Hot Water Natural Gas
Heating Gas, Forced Air, Zoned
Cooling Central A/C
Flooring Wood, Fully Carpeted, Vinyl, Tile/Brick
Equipment Oven - Self Cleaning, Dishwasher, Built-In Microwave
Fireplace N
Window Features Energy Efficient
Appliance Oven - Self Cleaning, Dishwasher, Built-In Microwave
Heat Source Natural Gas
Laundry Upper Floor
Exterior
Exterior Feature Patio(s), Porch(es)
Parking Features Inside Access, Garage Door Opener
Garage Spaces 4.0
Fence Other
Utilities Available Cable TV
Water Access N
Roof Type Pitched,Shingle
Accessibility None
Porch Patio(s), Porch(es)
Attached Garage 2
Total Parking Spaces 4
Garage Y
Building
Lot Description Level, Open, Front Yard, Rear Yard, SideYard(s)
Story 2
Foundation Concrete Perimeter
Sewer Public Sewer
Water Public
Architectural Style Colonial
Level or Stories 2
Additional Building Above Grade
Structure Type 9'+ Ceilings
New Construction N
Schools
Middle Schools Clearview Regional
High Schools Clearview Regional
School District Clearview Regional Schools
Others
HOA Fee Include Common Area Maintenance
Senior Community No
Tax ID 08-00045 23-00008
Ownership Fee Simple
Acceptable Financing Conventional, VA, FHA 203(b)
Listing Terms Conventional, VA, FHA 203(b)
Financing Conventional,VA,FHA 203(b)
Read Less
Want to know what your home might be worth? Contact us for a FREE valuation!

Our team is ready to help you sell your home for the highest possible price ASAP

Bought with Gina Romano • RE/MAX Preferred - Mullica Hill

GET MORE INFORMATION





