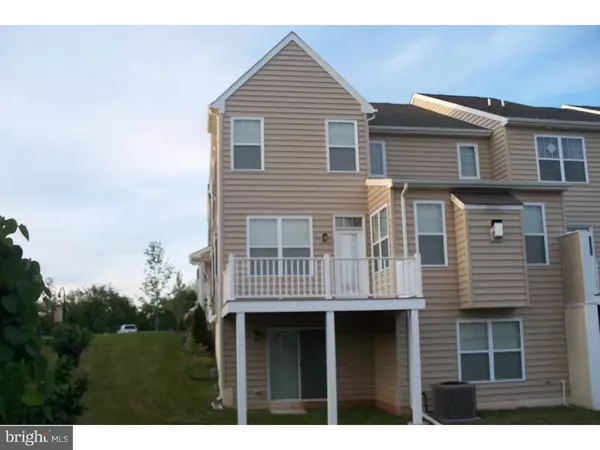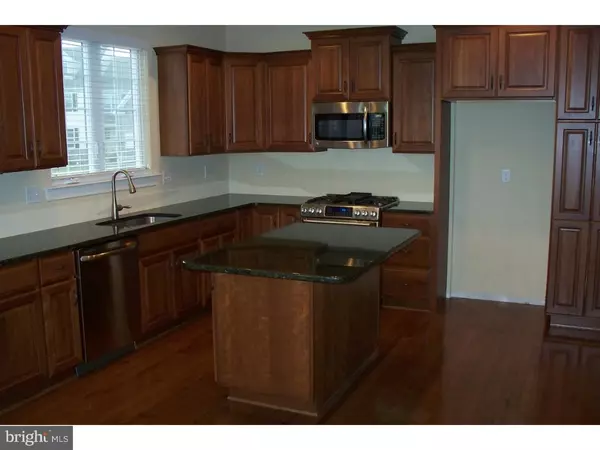$420,000
$449,000
6.5%For more information regarding the value of a property, please contact us for a free consultation.
3024 BAINBRIDGE DR Lansdale, PA 19446
4 Beds
4 Baths
4,125 SqFt
Key Details
Sold Price $420,000
Property Type Townhouse
Sub Type Interior Row/Townhouse
Listing Status Sold
Purchase Type For Sale
Square Footage 4,125 sqft
Price per Sqft $101
Subdivision Thorndale
MLS Listing ID 1002416202
Sold Date 10/14/16
Style Carriage House,Colonial
Bedrooms 4
Full Baths 3
Half Baths 1
HOA Fees $150/qua
HOA Y/N Y
Abv Grd Liv Area 3,055
Originating Board TREND
Year Built 2013
Annual Tax Amount $8,029
Tax Year 2016
Lot Size 2,130 Sqft
Acres 0.05
Lot Dimensions 2130
Property Description
Welcome To Thorndale, Ever Popular Community Of Carriage Homes In Historic Towamencin Township; Three Levels Of Total Perfection For The Most Discriminating Buyer; Dickinson Classic Elite Model Is A Spacious End Unit With Approximately 4125 Square Feet Of Luxurious Living; Gleaming Hardwood Floors And 9' Ceilings; First Floor With Open Floor Plan Features Hardwood Entry; Formal Dining Room With Crown Molding & Coat Closet; Great Room With Crown Molding & Cased Openings To The Sun Room With Marble Surround Fireplace And Upgraded Georgian Mantel; Ultra Modern Kitchen With Upgraded Arlington Maple Cherry Cabinets, Center Island, Granite Counter Tops And Upgraded GE Appliances, Gas Stove, Double Oven, Dishwasher, Disposal, Microwave, Pantry, Lazy Susan, Built In Pot Drawers With Access To Elevated Deck With Gas Line For Outdoor Cooking; Separate Study Room With French Door & Custom Closet; Powder Room; Second Floor Offers Luxurious Master Suite With Ceiling Fan, Recessed Lights, Walk In Closet, Private Bath With Double Bowl Sink, Granite Countertops, Jacuzzi, Tiled Stall Shower & Linen Closet; Three Additional Bedrooms And Hall Bath With Granite Countertops, Upgraded Vanity & Tile Floor And Laundry Room Completes The Second Floor; Full Finished Walk-Out Basement With Recreation Room With Full Bath And Large Closet And Possible Den; Private Driveway And Two Car Garage With Openers; Security System; Thorndale Consists Of 126 Upscale Carriage Houses On 44 Acres With Extensive Landscaping, Walking Trail, Tree-Lined Streets, And Centrally Located A Few Minutes To Shopping, PA Turnpike And Merck & Company Campus; Show This One Last!
Location
State PA
County Montgomery
Area Towamencin Twp (10653)
Zoning R5
Rooms
Other Rooms Living Room, Dining Room, Primary Bedroom, Bedroom 2, Bedroom 3, Kitchen, Family Room, Bedroom 1, Laundry, Other, Attic
Basement Full, Outside Entrance, Fully Finished
Interior
Interior Features Primary Bath(s), Kitchen - Island, Butlers Pantry, Skylight(s), Ceiling Fan(s), Attic/House Fan, Dining Area
Hot Water Propane
Heating Gas, Propane, Forced Air
Cooling Central A/C
Flooring Wood, Fully Carpeted, Tile/Brick
Fireplaces Number 1
Fireplaces Type Gas/Propane
Equipment Oven - Self Cleaning, Dishwasher, Disposal, Built-In Microwave
Fireplace Y
Appliance Oven - Self Cleaning, Dishwasher, Disposal, Built-In Microwave
Heat Source Natural Gas, Bottled Gas/Propane
Laundry Upper Floor
Exterior
Exterior Feature Deck(s), Patio(s)
Garage Spaces 3.0
Utilities Available Cable TV
Water Access N
Roof Type Shingle
Accessibility None
Porch Deck(s), Patio(s)
Total Parking Spaces 3
Garage N
Building
Story 2
Foundation Concrete Perimeter
Sewer Public Sewer
Water Public
Architectural Style Carriage House, Colonial
Level or Stories 2
Additional Building Above Grade, Below Grade
Structure Type Cathedral Ceilings,9'+ Ceilings
New Construction N
Schools
High Schools North Penn Senior
School District North Penn
Others
HOA Fee Include Common Area Maintenance,Lawn Maintenance,Snow Removal,Trash
Senior Community No
Tax ID 53-00-00364-581
Ownership Fee Simple
Security Features Security System
Read Less
Want to know what your home might be worth? Contact us for a FREE valuation!

Our team is ready to help you sell your home for the highest possible price ASAP

Bought with Louise Knoll • Keller Williams Real Estate-Blue Bell
GET MORE INFORMATION





