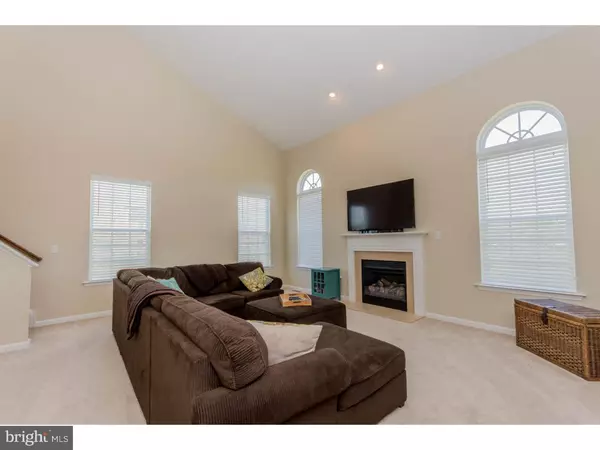$427,000
$429,000
0.5%For more information regarding the value of a property, please contact us for a free consultation.
120 ALEXA WAY Mullica Hill, NJ 08062
4 Beds
3 Baths
1.01 Acres Lot
Key Details
Sold Price $427,000
Property Type Single Family Home
Sub Type Detached
Listing Status Sold
Purchase Type For Sale
Subdivision Ellis Mill Estates
MLS Listing ID 1002417020
Sold Date 06/22/16
Style Colonial
Bedrooms 4
Full Baths 2
Half Baths 1
HOA Fees $40/mo
HOA Y/N Y
Originating Board TREND
Year Built 2012
Annual Tax Amount $11,103
Tax Year 2015
Lot Size 1.010 Acres
Acres 1.01
Lot Dimensions 0X0
Property Description
Located in Desirable Ellis Mill Estates of Mullica Hill and Featuring the Sought After Clearview Schools is where you will find this beautiful Ashley model sitting on a one acre home site. From the moment you enter you will be impressed from the gleaming hardwood floors that flow to the kitchen to the architectural detail of the upgraded crown molding & shadow boxing. The kitchen is great for entertaining offering loads of cabinets, granite counters and a large center island not to mention the upgraded SS appliance package. The spacious family room is the perfect gathering place and offers a rear stair case, beautiful gas fireplace, and vaulted ceiling. Working from home is easy in the private study with upgraded glass doors for privacy. The second floor offers a luxurious master suite with a large walk in closet and spa like master bath making for a perfect retreat. There are three other spacious bedrooms that and full bath that complete the second floor. This house shows true pride of ownership. This is an exceptional opportunity in this community with homes that have sold well over $500,000 !! Make your appointment today!! dimensions are approximate more photos coming
Location
State NJ
County Gloucester
Area Harrison Twp (20808)
Zoning R1
Rooms
Other Rooms Living Room, Dining Room, Primary Bedroom, Bedroom 2, Bedroom 3, Kitchen, Family Room, Bedroom 1, Laundry, Other, Attic
Basement Full
Interior
Interior Features Primary Bath(s), Kitchen - Island, Butlers Pantry, Dining Area
Hot Water Natural Gas
Heating Gas, Forced Air
Cooling Central A/C
Flooring Wood, Fully Carpeted, Vinyl, Tile/Brick
Fireplaces Number 1
Equipment Built-In Range, Dishwasher, Built-In Microwave
Fireplace Y
Appliance Built-In Range, Dishwasher, Built-In Microwave
Heat Source Natural Gas
Laundry Main Floor
Exterior
Parking Features Inside Access
Garage Spaces 5.0
Utilities Available Cable TV
Water Access N
Accessibility None
Attached Garage 2
Total Parking Spaces 5
Garage Y
Building
Story 2
Sewer On Site Septic
Water Well
Architectural Style Colonial
Level or Stories 2
Structure Type Cathedral Ceilings,9'+ Ceilings
New Construction N
Schools
Middle Schools Clearview Regional
High Schools Clearview Regional
School District Clearview Regional Schools
Others
HOA Fee Include Common Area Maintenance
Senior Community No
Tax ID 08-00005 02-00007
Ownership Fee Simple
Read Less
Want to know what your home might be worth? Contact us for a FREE valuation!

Our team is ready to help you sell your home for the highest possible price ASAP

Bought with John J. Kelly • RE/MAX Connection Realtors
GET MORE INFORMATION





