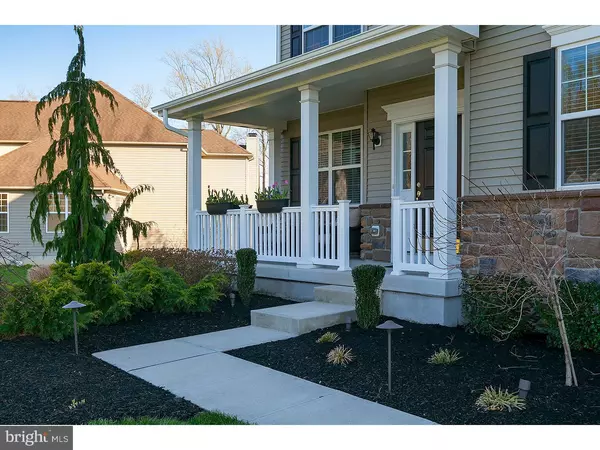$551,500
$539,900
2.1%For more information regarding the value of a property, please contact us for a free consultation.
104 WILLOW OAKS LN Mullica Hill, NJ 08062
4 Beds
3 Baths
3,372 SqFt
Key Details
Sold Price $551,500
Property Type Single Family Home
Sub Type Detached
Listing Status Sold
Purchase Type For Sale
Square Footage 3,372 sqft
Price per Sqft $163
Subdivision Willow Oaks
MLS Listing ID 1002417208
Sold Date 05/19/16
Style Colonial
Bedrooms 4
Full Baths 2
Half Baths 1
HOA Fees $42/mo
HOA Y/N Y
Abv Grd Liv Area 3,372
Originating Board TREND
Year Built 2013
Annual Tax Amount $12,994
Tax Year 2015
Lot Size 1.010 Acres
Acres 1.01
Lot Dimensions 125X351
Property Description
This is a Winning Listing that is sure to satisfy your MUST HAVE WISH LIST beginning with its Prime MULLICA HILL location, Upscale Neighborhood & Clearview School System. Built in 2013 - this Immaculate home feels like NEW & will capture your heart the moment you approach the cobblestone curbing & you're attention is visually drawn down the long concrete driveway toward the 3 Car Garage & this Modern Colonial w/its partial STONE facade & inviting FRONT PORCH complete w/flower boxes. This stunning property is perfectly nestled on a Professionally Landscaped 1 Acre Lot which backs to a beautiful Private Woodland Grove & stream. It features a "full lot" Sprinkler System w/separate dedicated irrigation well & Fenced yard. The 2 Story Foyer w/Hardwood flrs will beckon you forward where you gain your 1st glimpse of the flanking formal Living & Dining Rms & the OPEN FLOORPLAN unfolding before you. A sophisticated 2 Sty FamRm complete w/Gas Fireplace & Rear Stairs is adjacent to your Dream Kitchen w/its family sized dining Peninsula, Granite Countertops, Glass Tile Backsplash, Stainless Appls, Double Ovens, 5 Burner Gas Cooktop, all Kitchen Cabinets & Bathrm Vanities have been outfitted w/Custom Pull-out Drawers providing tons of storage & organizational space. The Home Office & PowderRm are tucked into a quiet part of the home behind the BreakfastRm where sliding doors lead to an AMAZING OUTDOOR LIVING & DINING OASIS complete w/a main level DECK overlooking the Enormous Custom PAVER PATIO. Your experience is enhanced by virtue of the extensive landscape pkg which includes a Natural Stone Staircase, Ext lighting, a fenced yard and an expansive lush lawn. The sleeping quarters include a spacious Master Suite w/SittingRm, Spa Bath & huge Walk-in closet, 2nd Floor LaundryRm, 3 additional Bdrms & family Bath. The 9' Foot high WALK-UP**Daylight**BSMT w/rough plumping for another FULL BATH is just steps away from your main level Paver Patio. The interior canvas of this home has a neutral palette with subtle wall colors complemented by crisp white woodwork, warm wood tones all showcased by the natural light filtered thru blinds found in every room. Ideally located 1 mile from Historic Main St where you'll find everything from Quaint Shoppes, Dining & Recreational venues to an Amish Market and yet just 30 minutes to Downtown Philadelphia & the International Airport. If you come for a visit you'll want to stay for a lifetime!
Location
State NJ
County Gloucester
Area Harrison Twp (20808)
Zoning R1
Rooms
Other Rooms Living Room, Dining Room, Primary Bedroom, Bedroom 2, Bedroom 3, Kitchen, Family Room, Bedroom 1, Laundry, Other, Attic
Basement Full, Outside Entrance, Drainage System
Interior
Interior Features Primary Bath(s), Butlers Pantry, Ceiling Fan(s), Stall Shower, Dining Area
Hot Water Natural Gas
Heating Gas, Forced Air, Zoned, Energy Star Heating System, Programmable Thermostat
Cooling Central A/C, Energy Star Cooling System
Flooring Wood, Fully Carpeted, Tile/Brick
Fireplaces Number 1
Fireplaces Type Marble, Gas/Propane
Equipment Cooktop, Oven - Wall, Oven - Double, Oven - Self Cleaning, Dishwasher, Energy Efficient Appliances, Built-In Microwave
Fireplace Y
Window Features Energy Efficient
Appliance Cooktop, Oven - Wall, Oven - Double, Oven - Self Cleaning, Dishwasher, Energy Efficient Appliances, Built-In Microwave
Heat Source Natural Gas
Laundry Upper Floor
Exterior
Exterior Feature Deck(s), Patio(s), Porch(es)
Parking Features Inside Access, Garage Door Opener
Garage Spaces 6.0
Fence Other
Utilities Available Cable TV
Water Access N
Roof Type Pitched,Shingle
Accessibility None
Porch Deck(s), Patio(s), Porch(es)
Attached Garage 3
Total Parking Spaces 6
Garage Y
Building
Lot Description Level, Open, Front Yard, Rear Yard
Story 2
Foundation Concrete Perimeter
Sewer On Site Septic
Water Public
Architectural Style Colonial
Level or Stories 2
Additional Building Above Grade
Structure Type Cathedral Ceilings,9'+ Ceilings
New Construction N
Schools
Middle Schools Clearview Regional
High Schools Clearview Regional
School District Clearview Regional Schools
Others
HOA Fee Include Common Area Maintenance
Senior Community No
Tax ID 08-00056 03-00003
Ownership Fee Simple
Read Less
Want to know what your home might be worth? Contact us for a FREE valuation!

Our team is ready to help you sell your home for the highest possible price ASAP

Bought with Warren Knowles • BHHS Fox & Roach-Mullica Hill South

GET MORE INFORMATION





