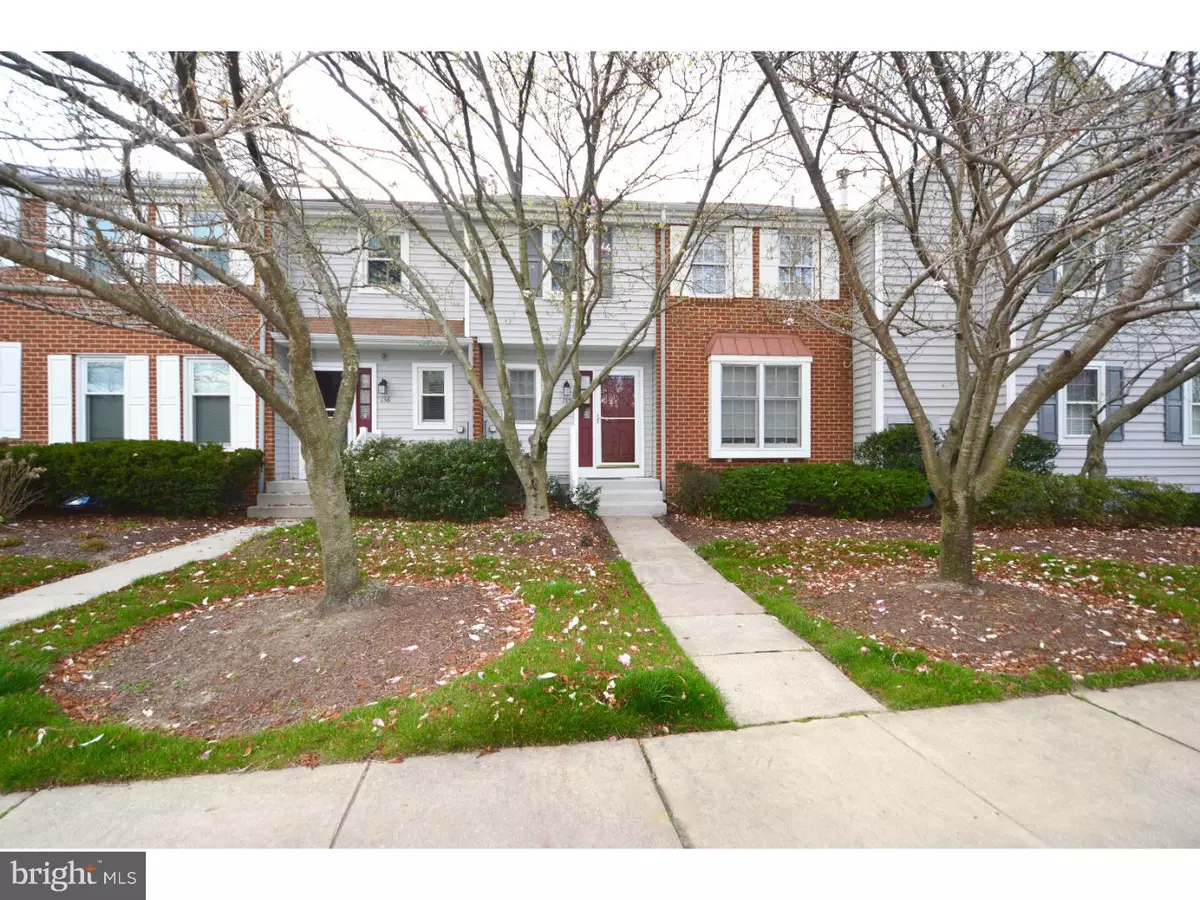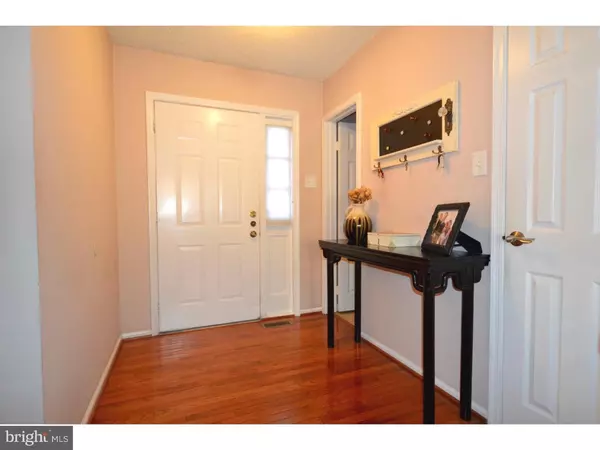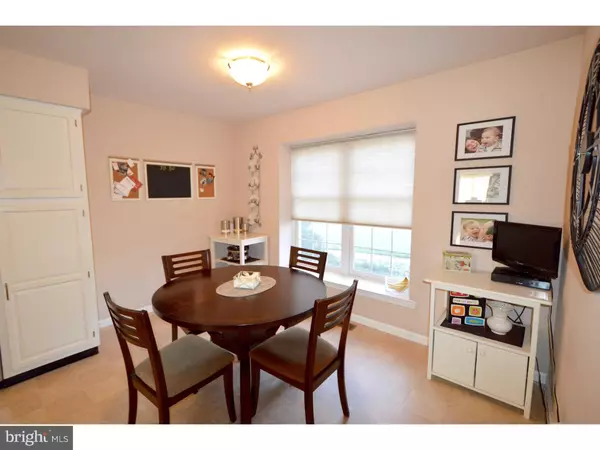$244,500
$245,000
0.2%For more information regarding the value of a property, please contact us for a free consultation.
137 SOCIETY HL Cherry Hill, NJ 08003
3 Beds
3 Baths
1,693 SqFt
Key Details
Sold Price $244,500
Property Type Townhouse
Sub Type Interior Row/Townhouse
Listing Status Sold
Purchase Type For Sale
Square Footage 1,693 sqft
Price per Sqft $144
Subdivision Society Hill
MLS Listing ID 1002414024
Sold Date 08/12/16
Style Contemporary
Bedrooms 3
Full Baths 2
Half Baths 1
HOA Fees $307/mo
HOA Y/N Y
Abv Grd Liv Area 1,693
Originating Board TREND
Year Built 1980
Annual Tax Amount $6,859
Tax Year 2015
Lot Size 1,980 Sqft
Acres 0.05
Lot Dimensions 22X90
Property Description
This beautiful 3 bedroom townhome in the desirable Society Hill neighborhood and award winning Cherry Hill School District is conveniently located by Route 70 and the 295 entrances, offering easy access to Philadelphia. This particular home has very easy ingress and egress into the neighborhood and is located just four houses down from the association's pool and tennis courts! This location also provides convenient street parking for guests. The interior is stunning with an updated kitchen, new stainless steel appliances and new light fixtures. Pay attention to the details! The recessed lighting, new window treatments and fresh paint in the living room give the main floor a bright and comfortable feel. The half bath on the first floor has been completely updated. Upstairs, all three bedrooms have new built-in closet organizers that really help maximize the storage space. There is a great sitting area in the master bedroom with an en-suite full bathroom and walk-in closet. There is also an updated full bath in the hallway near the other two bedrooms, both of which have updated ceiling fans and lighting. The finished basement is nicely carpeted with newer washer/dryer and large storage area. The high efficiency HVAC is only 5 years old! This house is truly move-in ready. As if that wasn't enough...the front and back storm doors are new and all siding on the house was recently updated including new siding on the garage. The private backyard also features new white fencing and a paver patio perfect for hosting dinner outside. The 2-car garage offers a lot of additional storage with built-in shelving and includes a new garage door. This safe, family-friendly neighborhood is known for its quick snow removal and well-maintained landscaping. The association just added a new playground and in the summer, there are public spaces to BBQ by the pool. To top it off, the additional assessment will be paid in full by the Sellers! You will not want to miss this one, schedule your private showing today!
Location
State NJ
County Camden
Area Cherry Hill Twp (20409)
Zoning RES
Rooms
Other Rooms Living Room, Dining Room, Primary Bedroom, Bedroom 2, Kitchen, Family Room, Bedroom 1, Laundry, Attic
Basement Full, Fully Finished
Interior
Interior Features Primary Bath(s), Butlers Pantry, Ceiling Fan(s), Attic/House Fan, Kitchen - Eat-In
Hot Water Natural Gas
Heating Gas, Forced Air
Cooling Central A/C
Flooring Wood, Fully Carpeted, Tile/Brick
Fireplaces Number 1
Fireplaces Type Brick
Equipment Built-In Range, Dishwasher, Refrigerator, Disposal
Fireplace Y
Appliance Built-In Range, Dishwasher, Refrigerator, Disposal
Heat Source Natural Gas
Laundry Lower Floor
Exterior
Exterior Feature Patio(s)
Garage Spaces 5.0
Amenities Available Swimming Pool, Tennis Courts, Tot Lots/Playground
Water Access N
Roof Type Pitched
Accessibility None
Porch Patio(s)
Total Parking Spaces 5
Garage Y
Building
Lot Description Front Yard, Rear Yard
Story 3+
Sewer Public Sewer
Water Public
Architectural Style Contemporary
Level or Stories 3+
Additional Building Above Grade
New Construction N
Schools
Elementary Schools Richard Stockton
Middle Schools Beck
High Schools Cherry Hill High - East
School District Cherry Hill Township Public Schools
Others
Pets Allowed Y
HOA Fee Include Pool(s),Common Area Maintenance,Ext Bldg Maint,Lawn Maintenance,Snow Removal,Trash,Insurance,All Ground Fee
Senior Community No
Tax ID 09-00437 03-00001-C0137
Ownership Condominium
Acceptable Financing Conventional, VA, FHA 203(b)
Listing Terms Conventional, VA, FHA 203(b)
Financing Conventional,VA,FHA 203(b)
Pets Allowed Case by Case Basis
Read Less
Want to know what your home might be worth? Contact us for a FREE valuation!

Our team is ready to help you sell your home for the highest possible price ASAP

Bought with Val F. Nunnenkamp Jr. • BHHS Fox & Roach-Marlton

GET MORE INFORMATION





