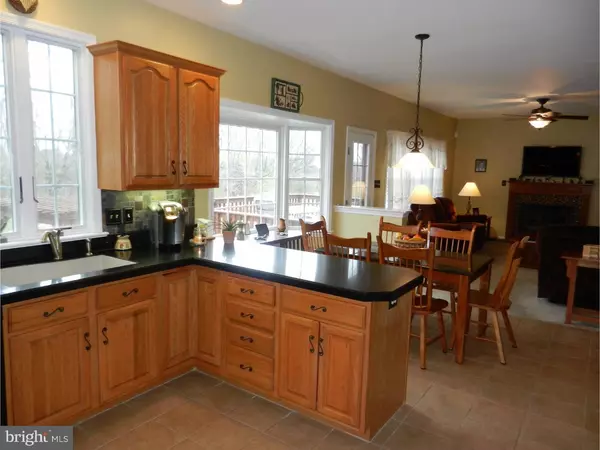$515,000
$525,000
1.9%For more information regarding the value of a property, please contact us for a free consultation.
529 N LIMERICK RD Schwenksville, PA 19473
4 Beds
3 Baths
3,652 SqFt
Key Details
Sold Price $515,000
Property Type Single Family Home
Sub Type Detached
Listing Status Sold
Purchase Type For Sale
Square Footage 3,652 sqft
Price per Sqft $141
Subdivision Glenview Estates
MLS Listing ID 1002411366
Sold Date 06/30/16
Style Colonial
Bedrooms 4
Full Baths 2
Half Baths 1
HOA Y/N N
Abv Grd Liv Area 2,872
Originating Board TREND
Year Built 1999
Annual Tax Amount $8,231
Tax Year 2016
Lot Size 2.800 Acres
Acres 2.8
Lot Dimensions IRREGULAR
Property Description
Majestic center hall 2 story situated on a one of a kind setting with almost 3 acres that backs up to woods! This meticulously maintained home boasts a space for everyone in the family including a 23,000 gallon salt water in ground pool with a sliding board and waterfall, professionally finished 750+/- Sq. Ft Owens Corning basement that has sound deadening walls so the family doesn't get woken up on game days! For the chef in the family, check out the spacious kitchen with granite countertops, tile back splash, recessed lighting and space for all the baking! On those chilly nights you can warm up by the fireplace in the family room that leads out onto the deck. Grilling out on the deck or by the pool will be a family favorite. The Dining room features tiger wood floors and crown moldings. The master bedroom suite features a 13x11 second room that could be a sitting room, nursery or a work out room and it has a fabulous custom tile shower with glass doors and 2 spacious closets. If there was a need for a first floor bedroom or guest suite, the first floor office would be a great option. This home is allergy friendly with all the hardwood and tile floors throughout. Check out the propane heater and central air which was replaced approximately 3 years ago with high efficiency units. Never worry about losing electric because this house has a propane back up whole house generator. There is so many upgrades to list them all. Hurry, this one will not last!
Location
State PA
County Montgomery
Area Limerick Twp (10637)
Zoning R1
Rooms
Other Rooms Living Room, Dining Room, Primary Bedroom, Bedroom 2, Bedroom 3, Kitchen, Family Room, Bedroom 1, Laundry, Other, Attic
Basement Full, Outside Entrance, Fully Finished
Interior
Interior Features Butlers Pantry, Ceiling Fan(s), Central Vacuum, Dining Area
Hot Water Propane
Heating Propane, Forced Air
Cooling Central A/C
Flooring Wood, Fully Carpeted, Tile/Brick
Fireplaces Number 1
Fireplaces Type Gas/Propane
Equipment Dishwasher
Fireplace Y
Window Features Bay/Bow,Energy Efficient
Appliance Dishwasher
Heat Source Bottled Gas/Propane
Laundry Main Floor
Exterior
Exterior Feature Deck(s), Patio(s)
Parking Features Inside Access, Garage Door Opener, Oversized
Garage Spaces 6.0
Pool In Ground
Utilities Available Cable TV
Water Access N
Roof Type Pitched,Shingle
Accessibility None
Porch Deck(s), Patio(s)
Attached Garage 3
Total Parking Spaces 6
Garage Y
Building
Lot Description Trees/Wooded, Front Yard, Rear Yard, SideYard(s)
Story 2
Foundation Concrete Perimeter
Sewer On Site Septic
Water Public
Architectural Style Colonial
Level or Stories 2
Additional Building Above Grade, Below Grade
Structure Type Cathedral Ceilings,9'+ Ceilings
New Construction N
Schools
Middle Schools Spring-Ford Ms 8Th Grade Center
High Schools Spring-Ford Senior
School District Spring-Ford Area
Others
Senior Community No
Tax ID 37-00-02269-043
Ownership Fee Simple
Acceptable Financing Conventional, VA, FHA 203(b)
Listing Terms Conventional, VA, FHA 203(b)
Financing Conventional,VA,FHA 203(b)
Read Less
Want to know what your home might be worth? Contact us for a FREE valuation!

Our team is ready to help you sell your home for the highest possible price ASAP

Bought with Ian F Henline • CENTURY 21 Ramagli Real Estate-Fairless Hills
GET MORE INFORMATION





