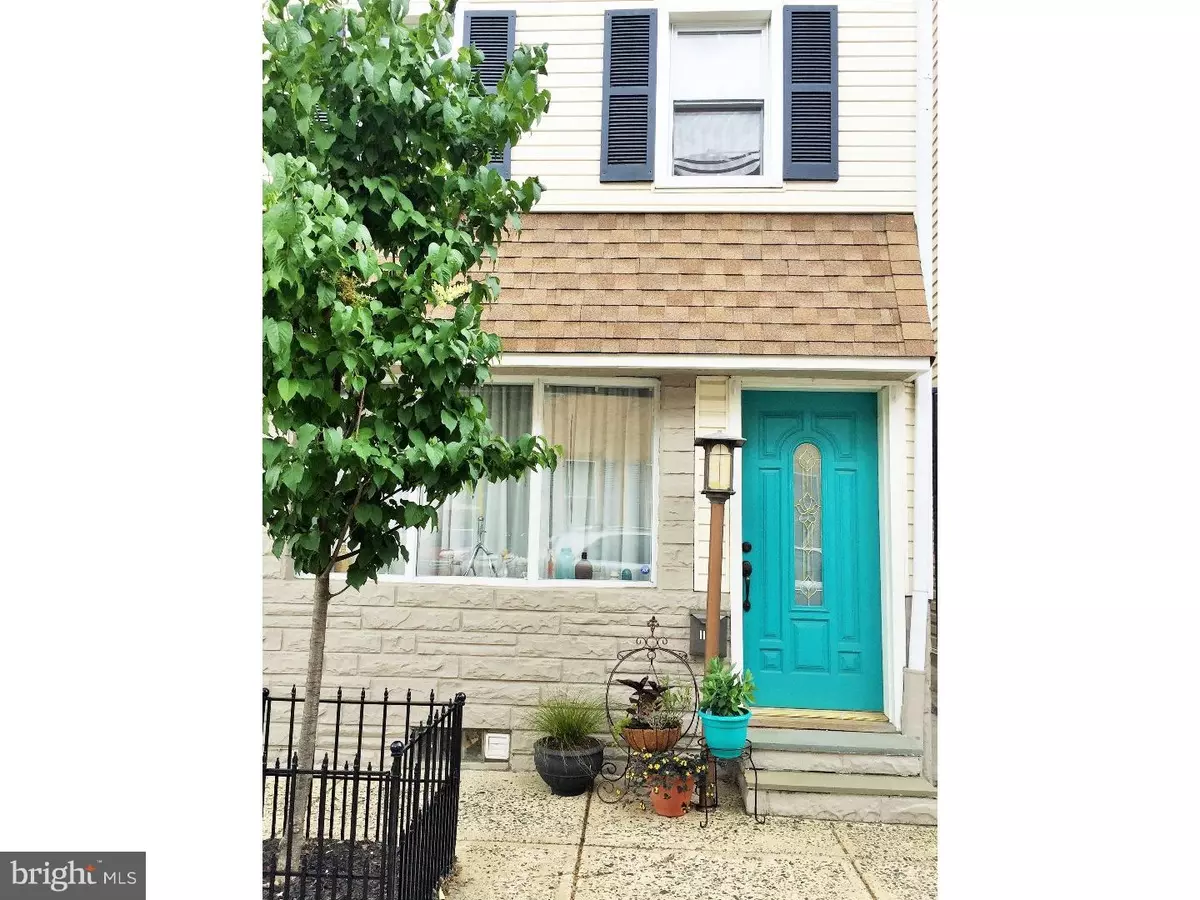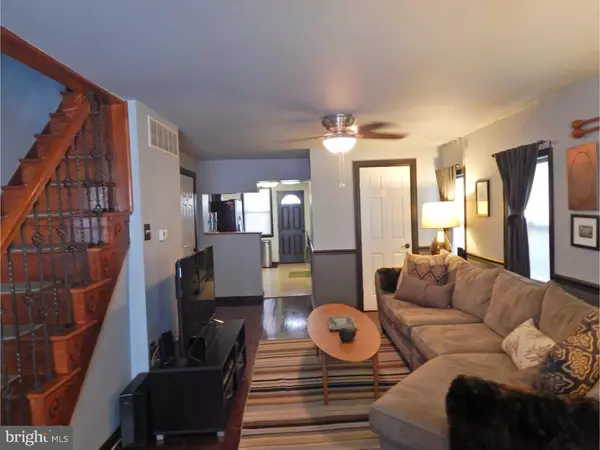$332,000
$319,900
3.8%For more information regarding the value of a property, please contact us for a free consultation.
1114 EARL ST Philadelphia, PA 19125
3 Beds
2 Baths
1,503 SqFt
Key Details
Sold Price $332,000
Property Type Townhouse
Sub Type Interior Row/Townhouse
Listing Status Sold
Purchase Type For Sale
Square Footage 1,503 sqft
Price per Sqft $220
Subdivision Fishtown
MLS Listing ID 1002411734
Sold Date 05/27/16
Style Colonial,Straight Thru
Bedrooms 3
Full Baths 1
Half Baths 1
HOA Y/N N
Abv Grd Liv Area 1,503
Originating Board TREND
Year Built 1916
Annual Tax Amount $1,936
Tax Year 2016
Lot Size 1,332 Sqft
Acres 0.03
Lot Dimensions 18X74
Property Description
Amazing 3 bed 1 and 1/2 bath home in an amazing part of Fishtown! Located on very lightly traveled Earl Street, this home is lovingly renovated and a true show piece that must be seen. Enter the front door to the inviting living, dining room combo with cherry stained walnut flooring, stairs and handrail. Room has chair rail throughout and a 1st floor powder room with ceramic tile floors, marble tiled 1/2 wall and ceramic pedestal sink. The kitchen is to die for! Complete with ceramic tile flooring, black granite counter tops with cherry/grey accents, cherry cabinetry, stainless steel appliances, glass tile backsplash, wall unit pantry and small breakfast nook bar. Next you ascend the cherry stained stairs to the 2nd level. Main bedroom is completed with unique cork flooring, vaulted ceiling with recessed lighting, and cherry wood/glass sliding closet doors. Bathroom is completely renovated with ceramic tile flooring, marble tiled 1/2 wall and shower back splash, and walnut vanity with marble sink top. Down the cherry wood stained hard wood hallway to the 2nd bedroom, also with cork flooring and 2 closets. The 3rd bedroom is on the third level and is very spacious with a 16 x 12 space, perfect for a bedroom office combo. Moving on to the back yard, you will find an inviting 15x20 rear deck complete with pergola canopy, stone fire pit and meticulously cared for landscape. There is a pass-through walkway to the front, a rarity in this area. It's obvious home owner has a real knack for interior design! Other notable upgrades include newer roof, mechanicals and replacement windows. Local amenities to the area stand out as much as the home itself. On the river end of Girard this home is 1 block from trolley, 4 blocks from train, easily accessible to I-95 and 76. As far as lifestyle goes your only 2 blocks from treaty park and close to Delaware Avenue water front. For the foodie, artsy side of you, it's only a short walk to the Frankford arts corridor with amazing restaurants and shopping! What more can I say about this great home in the wonderful Riverward district of Fishtown except schedule your showing today!
Location
State PA
County Philadelphia
Area 19125 (19125)
Zoning RSA5
Rooms
Other Rooms Living Room, Dining Room, Primary Bedroom, Bedroom 2, Kitchen, Bedroom 1
Basement Full, Unfinished
Interior
Interior Features Ceiling Fan(s), Breakfast Area
Hot Water Natural Gas
Heating Gas, Forced Air
Cooling Central A/C
Flooring Wood, Tile/Brick
Equipment Oven - Self Cleaning, Dishwasher
Fireplace N
Window Features Bay/Bow,Replacement
Appliance Oven - Self Cleaning, Dishwasher
Heat Source Natural Gas
Laundry Basement
Exterior
Exterior Feature Deck(s), Patio(s)
Fence Other
Water Access N
Roof Type Flat
Accessibility None
Porch Deck(s), Patio(s)
Garage N
Building
Lot Description Rear Yard
Story 3+
Sewer Public Sewer
Water Public
Architectural Style Colonial, Straight Thru
Level or Stories 3+
Additional Building Above Grade
Structure Type Cathedral Ceilings
New Construction N
Schools
School District The School District Of Philadelphia
Others
Senior Community No
Tax ID 181113600
Ownership Fee Simple
Security Features Security System
Acceptable Financing Conventional, VA, FHA 203(b)
Listing Terms Conventional, VA, FHA 203(b)
Financing Conventional,VA,FHA 203(b)
Read Less
Want to know what your home might be worth? Contact us for a FREE valuation!

Our team is ready to help you sell your home for the highest possible price ASAP

Bought with Julian V Hinson • Ergo Real Estate Company
GET MORE INFORMATION





