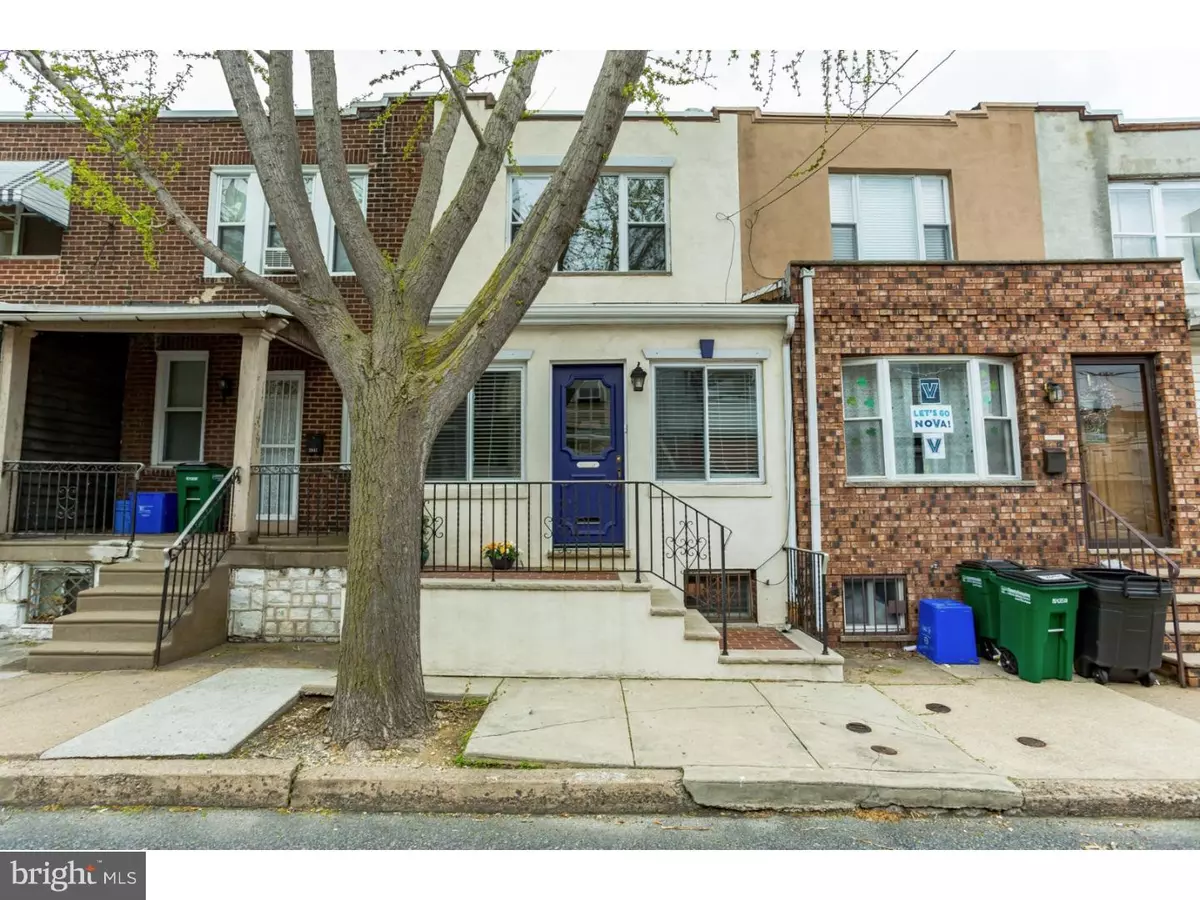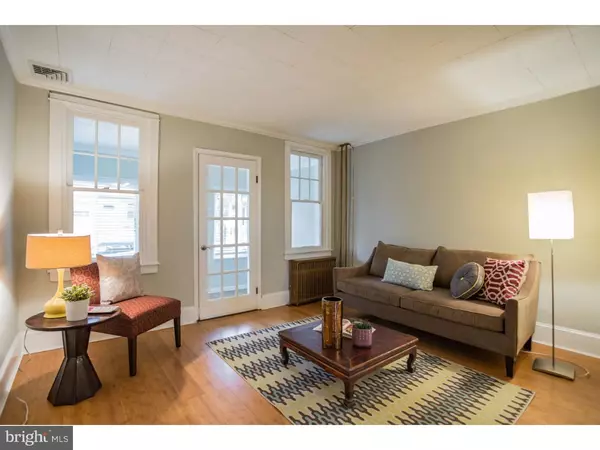$190,000
$189,995
For more information regarding the value of a property, please contact us for a free consultation.
2843 S SMEDLEY ST Philadelphia, PA 19145
2 Beds
1 Bath
777 SqFt
Key Details
Sold Price $190,000
Property Type Townhouse
Sub Type Interior Row/Townhouse
Listing Status Sold
Purchase Type For Sale
Square Footage 777 sqft
Price per Sqft $244
Subdivision Philadelphia (South)
MLS Listing ID 1002412992
Sold Date 07/29/16
Style Straight Thru
Bedrooms 2
Full Baths 1
HOA Y/N N
Abv Grd Liv Area 777
Originating Board TREND
Year Built 1916
Annual Tax Amount $1,964
Tax Year 2016
Lot Size 741 Sqft
Acres 0.02
Lot Dimensions 14X52
Property Description
Welcome to this clean and bright home on a tree-lined, South Philadelphia street that is close to Septa, highways, shopping and the stadiums! The enclosed front porch makes for a sunny sitting room or office and leads into the living room with bamboo floors and crown moldings, which continue into the dining room. The kitchen has stainless steel appliances, plenty of cabinet space, stylish dark countertops and access to the back yard. Outside, a deck and a stone patio provide plenty of space for seating, grilling and entertaining. The bamboo floors and crown molding continue upstairs to the two bedrooms, both with ceiling fans and closets. The full bath has crisp, white beadboard and a modern vanity and toilet. The basement has room for lots of storage and houses the laundry and mechanicals. Central air conditioning, neutral paint and great outdoor space are just a few of the many attractive features of this home!
Location
State PA
County Philadelphia
Area 19145 (19145)
Zoning RM1
Rooms
Other Rooms Living Room, Dining Room, Primary Bedroom, Kitchen, Bedroom 1
Basement Full
Interior
Hot Water Natural Gas
Heating Gas
Cooling Central A/C
Fireplace N
Heat Source Natural Gas
Laundry Basement
Exterior
Water Access N
Accessibility None
Garage N
Building
Story 2
Sewer Public Sewer
Water Public
Architectural Style Straight Thru
Level or Stories 2
Additional Building Above Grade
New Construction N
Schools
School District The School District Of Philadelphia
Others
Senior Community No
Tax ID 261340200
Ownership Fee Simple
Read Less
Want to know what your home might be worth? Contact us for a FREE valuation!

Our team is ready to help you sell your home for the highest possible price ASAP

Bought with Lori A Menasion • BHHS Fox & Roach-Center City Walnut
GET MORE INFORMATION





