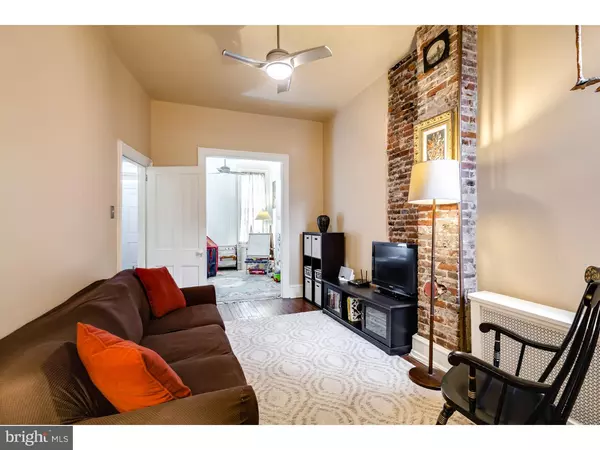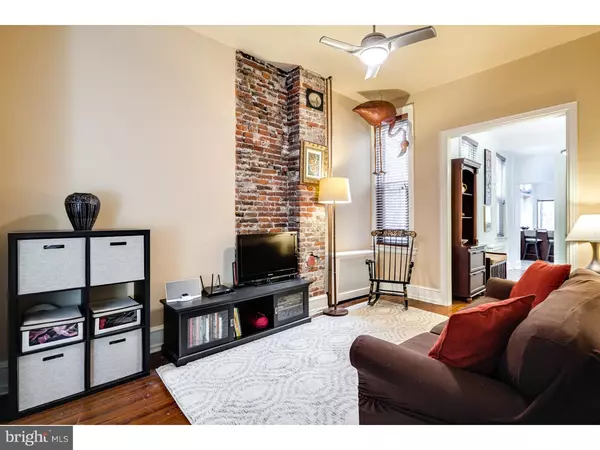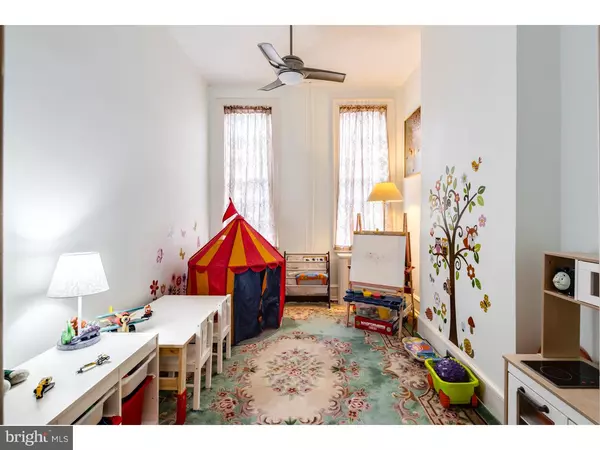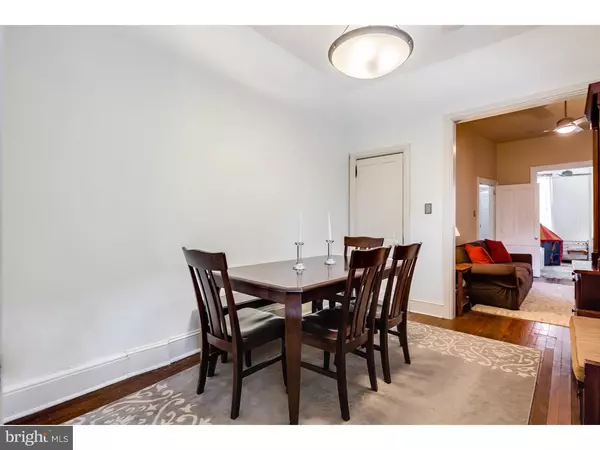$390,000
$390,000
For more information regarding the value of a property, please contact us for a free consultation.
1118 SHACKAMAXON ST Philadelphia, PA 19125
4 Beds
2 Baths
2,000 SqFt
Key Details
Sold Price $390,000
Property Type Townhouse
Sub Type Interior Row/Townhouse
Listing Status Sold
Purchase Type For Sale
Square Footage 2,000 sqft
Price per Sqft $195
Subdivision Fishtown
MLS Listing ID 1002409782
Sold Date 06/27/16
Style Traditional
Bedrooms 4
Full Baths 1
Half Baths 1
HOA Y/N N
Abv Grd Liv Area 2,000
Originating Board TREND
Year Built 1917
Annual Tax Amount $1,344
Tax Year 2016
Lot Size 2,346 Sqft
Acres 0.05
Lot Dimensions 15X156
Property Description
Hello location location location of this fabulous Fishtown home. It's rare anymore to find such a sturdy good bones house with an extraordinary yard, well preserved original details and architectural quality upgrades done with integrity by and for a home owner (not for profit). Welcome to your handsome 3-story brick home with a striking facade and plenty of curb appeal. Step inside, pass through the foyer and find yourself in a first floor that is 4 rooms deep. You'll enjoy curling up with a book and reading by the oversized windows or hosting friends in the formal front room, possibly lounging in front of your large screen TV in the 2nd room, maybe formal dining or a home office in the 3rd room (with coat closet and powder room) and then discover the incredibly well designed kitchen addition. The newly built (2010) kitchen was professionally designed by an architect. You can tell by the modern edges in the expertly installed floor tile and backsplash, the clever transom windows and painstakingly handmade cherry cabinets. Enjoy ample engineered quartz counter tops and an island with storage that seats at least four. The appliances are stainless and include a gas cook top, electric oven, and refrigerator. This extension was designed to support a 2nd floor addition and has roughed plumbing for an additional 2nd floor bathroom. Head outside and luxuriate in the extraordinarily deep, landscaped yard with brick pathway and mature rose bushes, perfect for relaxing on a sunny day. Head upstairs to the second floor, with a gleaming tile bathroom two connected rooms and a 3rd room. The kitchen addition was built to support an extension here so think master suite in the future. All you have to do is add it. The 3rd floor has two large connected bedrooms (yes that's practically 5 bedrooms, 10 rooms total). Again, think master suite conversion. Enjoy 2 zones of climate control: Radiator heat for the whole house and electric heat and air split system on the 1st and 2nd floors. The basement is clean and houses ample storage and laundry facilities. Additional upgrades include Fios, windows in 2010, roof, electrical and sewer mains. This home is also in the Adaire School catchment! What more could you ask for? Settlement contingent on seller finding suitable housing. All offers will be reviewd Monday at 4pm.
Location
State PA
County Philadelphia
Area 19125 (19125)
Zoning RSA5
Rooms
Other Rooms Living Room, Dining Room, Primary Bedroom, Bedroom 2, Bedroom 3, Kitchen, Bedroom 1
Basement Full, Unfinished
Interior
Interior Features Kitchen - Island, Butlers Pantry, Ceiling Fan(s), Kitchen - Eat-In
Hot Water Natural Gas
Heating Gas, Heat Pump - Gas BackUp, Radiator
Cooling Central A/C
Flooring Wood
Equipment Cooktop, Built-In Range, Oven - Wall, Disposal
Fireplace N
Appliance Cooktop, Built-In Range, Oven - Wall, Disposal
Heat Source Natural Gas
Laundry Lower Floor
Exterior
Exterior Feature Patio(s)
Water Access N
Accessibility None
Porch Patio(s)
Garage N
Building
Story 3+
Sewer Public Sewer
Water Public
Architectural Style Traditional
Level or Stories 3+
Additional Building Above Grade
New Construction N
Schools
School District The School District Of Philadelphia
Others
Senior Community No
Tax ID 181020600
Ownership Fee Simple
Read Less
Want to know what your home might be worth? Contact us for a FREE valuation!

Our team is ready to help you sell your home for the highest possible price ASAP

Bought with Dominic V Fuscia • Coldwell Banker Realty
GET MORE INFORMATION





