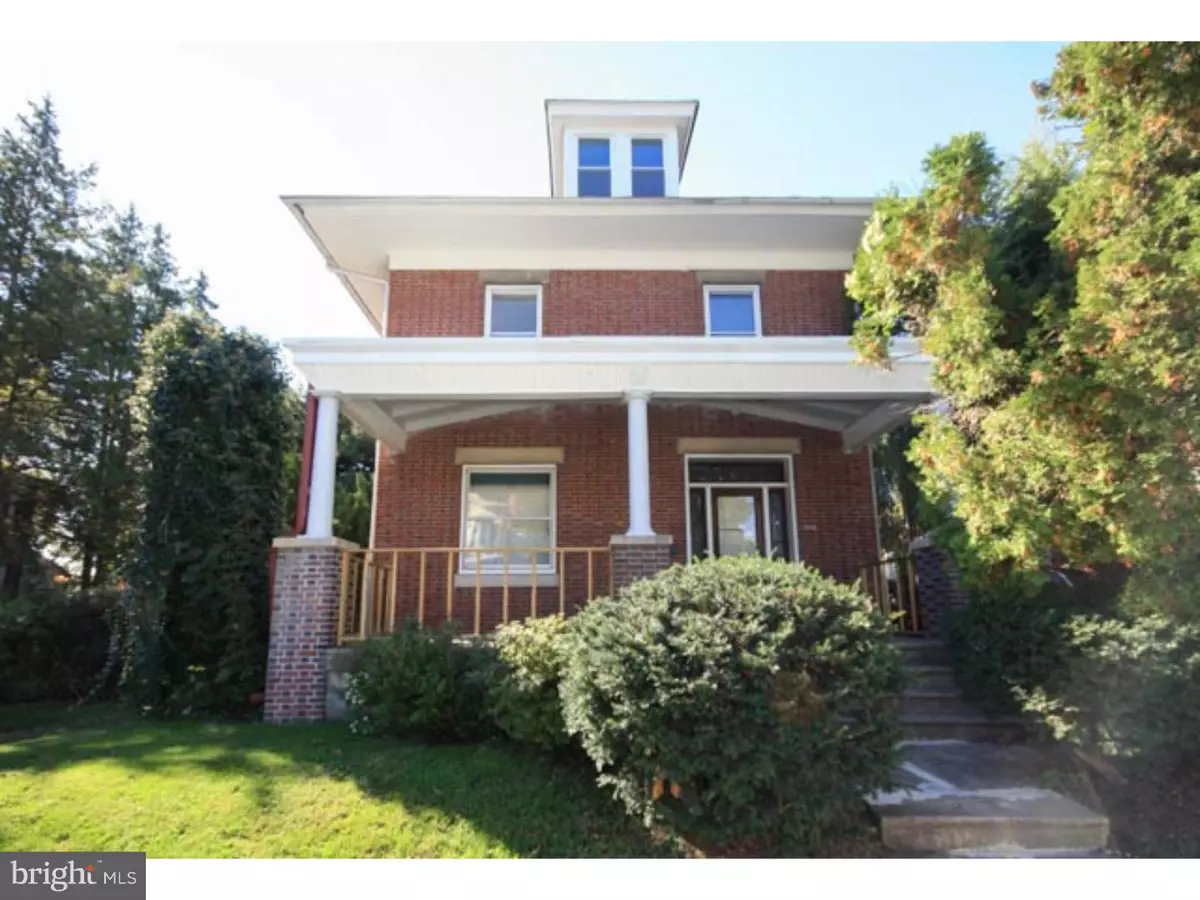$205,000
$214,990
4.6%For more information regarding the value of a property, please contact us for a free consultation.
342 GILHAM ST Philadelphia, PA 19111
3 Beds
2 Baths
1,748 SqFt
Key Details
Sold Price $205,000
Property Type Single Family Home
Sub Type Detached
Listing Status Sold
Purchase Type For Sale
Square Footage 1,748 sqft
Price per Sqft $117
Subdivision Lawndale
MLS Listing ID 1002410692
Sold Date 06/28/16
Style Victorian
Bedrooms 3
Full Baths 1
Half Baths 1
HOA Y/N N
Abv Grd Liv Area 1,748
Originating Board TREND
Year Built 1925
Annual Tax Amount $2,577
Tax Year 2016
Lot Size 7,500 Sqft
Acres 0.17
Lot Dimensions 75X100
Property Description
Beautifully restored 3-story single, situated on a double lot with park-like grounds that blends distinctive architecture & charm of old with modern day upgrades. Located on a tree lined block in Lawndale, this traditional home provides year-round wooded views & a tranquil country setting within city limits. Pride of Ownership is apparent when you enter to find that it retains its historic charm with original oak hardwood floors, solid wood doors & moldings. Enter through the large covered, front patio to find a spacious living room with refinished parquet hardwood floors, formal dining room with nice chandelier and new kitchen with plenty of new cabinets & counter space, new appliances and ceramic tile floor which and provides access to the separate breakfast room. Venture upstairs via the beautifully restored, original staircase with stained glass windows to find 3 large bedrooms with adequate closet space, updated 3-piece ceramic tile bathroom and a large hall closet. The 3rd level features a wide open space that can be used as a 4th bedroom which would make an awesome master suite or can be utilized for storage, office, a playroom or artist loft. The lower level is a full builders basement which can be used for storage and hosts a powder room, separate laundry area and mechanical area with newer heater & water heater. The exterior of the home has a large side yard and rear carriage house that is great for storage as well as driveway for off-street parking. Truly a unique home for the area.
Location
State PA
County Philadelphia
Area 19111 (19111)
Zoning RSA3
Rooms
Other Rooms Living Room, Dining Room, Primary Bedroom, Bedroom 2, Kitchen, Bedroom 1, Laundry, Other, Attic
Basement Full, Unfinished, Outside Entrance
Interior
Interior Features Ceiling Fan(s), Dining Area
Hot Water Natural Gas
Heating Gas, Hot Water, Radiator
Cooling None
Flooring Wood, Tile/Brick
Equipment Oven - Self Cleaning, Dishwasher, Built-In Microwave
Fireplace N
Window Features Replacement
Appliance Oven - Self Cleaning, Dishwasher, Built-In Microwave
Heat Source Natural Gas
Laundry Basement
Exterior
Exterior Feature Porch(es)
Parking Features Oversized
Garage Spaces 1.0
Utilities Available Cable TV
Water Access N
Roof Type Flat
Accessibility None
Porch Porch(es)
Total Parking Spaces 1
Garage Y
Building
Lot Description Front Yard, Rear Yard, SideYard(s)
Story 2
Foundation Concrete Perimeter
Sewer Public Sewer
Water Public
Architectural Style Victorian
Level or Stories 2
Additional Building Above Grade
New Construction N
Schools
School District The School District Of Philadelphia
Others
Senior Community No
Tax ID 353074500
Ownership Fee Simple
Acceptable Financing Conventional, VA, FHA 203(b)
Listing Terms Conventional, VA, FHA 203(b)
Financing Conventional,VA,FHA 203(b)
Read Less
Want to know what your home might be worth? Contact us for a FREE valuation!

Our team is ready to help you sell your home for the highest possible price ASAP

Bought with Celenia Martinez • Quality Real Estate-Broad St

GET MORE INFORMATION





