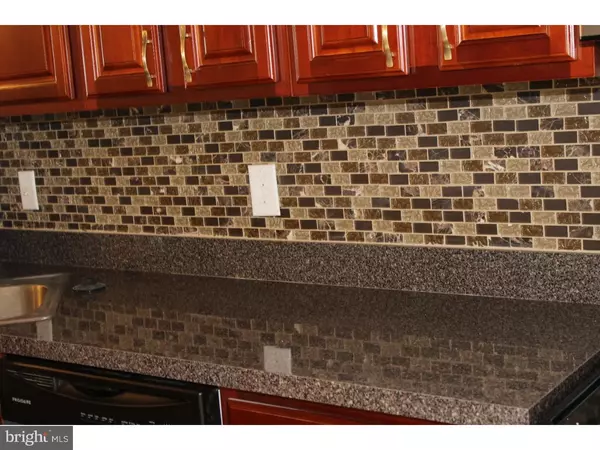$149,900
$149,900
For more information regarding the value of a property, please contact us for a free consultation.
1722 N 62ND ST Philadelphia, PA 19151
3 Beds
2 Baths
1,406 SqFt
Key Details
Sold Price $149,900
Property Type Townhouse
Sub Type Interior Row/Townhouse
Listing Status Sold
Purchase Type For Sale
Square Footage 1,406 sqft
Price per Sqft $106
Subdivision Overbrook
MLS Listing ID 1002409826
Sold Date 05/27/16
Style Straight Thru
Bedrooms 3
Full Baths 2
HOA Y/N N
Abv Grd Liv Area 1,406
Originating Board TREND
Year Built 1925
Annual Tax Amount $1,401
Tax Year 2016
Lot Size 1,495 Sqft
Acres 0.03
Lot Dimensions 15X97
Property Description
Calling all first time buyers. This is the one. WOW factor plus. This home has been completely gutted out and renovated from top to bottom. New plumbing, new electric, new heater AND central air. It has the cute little front lawn that you overlook while relaxing on the open front porch. The entrance has new security and entry doors. The living and dining rooms sparkle with original hardwood floors brought back to life with a natural shine highlighted by the recessed lights and chandelier in the dining room. The old wall and stairs that separated the dining room from the kitchen have been removed and stairs relocated to provide a wide open space from the front door to the back entrance. In the kitchen, you have all new Frigidaire stainless steel appliances. Stove, dishwasher, microwave and a large double door refrigerator with ice maker and water connection. The kitchen is large enough to cook and entertain at the same time. There is a patio in the rear that overlooks a nice sized yard. The upper levels have 3 nice sizable bedrooms with a full bath. All bedrooms, hallway and stairs are carpeted throughout. The master bedroom has plenty of closet space and comes with a sliding mirrored door. Last but not least, we cannot forget the basement. It is full sized, finished, defiantly qualifies for a "family room" or "man cave" with carpeting throughout. There is another full bath in the basement with a toilet, vanity and large shower. While you are enjoying the relaxing area, you can wash clothes as well. Property comes equipped with brand new washer and dryer. Also included is a state of the art ADT security system. With this property, you drop your boxes and move right in. A must see and a must buy. First time homebuyer programs available. Grants toward closing cost. Contact me or your agent to set up a showing. The Seller is a licensed Real Estate agent
Location
State PA
County Philadelphia
Area 19151 (19151)
Zoning RM1
Rooms
Other Rooms Living Room, Dining Room, Primary Bedroom, Bedroom 2, Kitchen, Family Room, Bedroom 1, Laundry
Basement Full, Fully Finished
Interior
Interior Features Stall Shower, Kitchen - Eat-In
Hot Water Natural Gas
Heating Gas, Forced Air
Cooling Central A/C
Flooring Wood, Fully Carpeted
Fireplace N
Window Features Bay/Bow,Replacement
Heat Source Natural Gas
Laundry Lower Floor
Exterior
Water Access N
Roof Type Flat
Accessibility None
Garage N
Building
Lot Description Rear Yard
Story 2
Foundation Stone
Sewer Public Sewer
Water Public
Architectural Style Straight Thru
Level or Stories 2
Additional Building Above Grade
New Construction N
Schools
High Schools Overbrook
School District The School District Of Philadelphia
Others
Senior Community No
Tax ID 342317200
Ownership Fee Simple
Acceptable Financing Conventional, VA, FHA 203(b)
Listing Terms Conventional, VA, FHA 203(b)
Financing Conventional,VA,FHA 203(b)
Read Less
Want to know what your home might be worth? Contact us for a FREE valuation!

Our team is ready to help you sell your home for the highest possible price ASAP

Bought with Janell T Carter • Keller Williams Real Estate-Blue Bell

GET MORE INFORMATION





