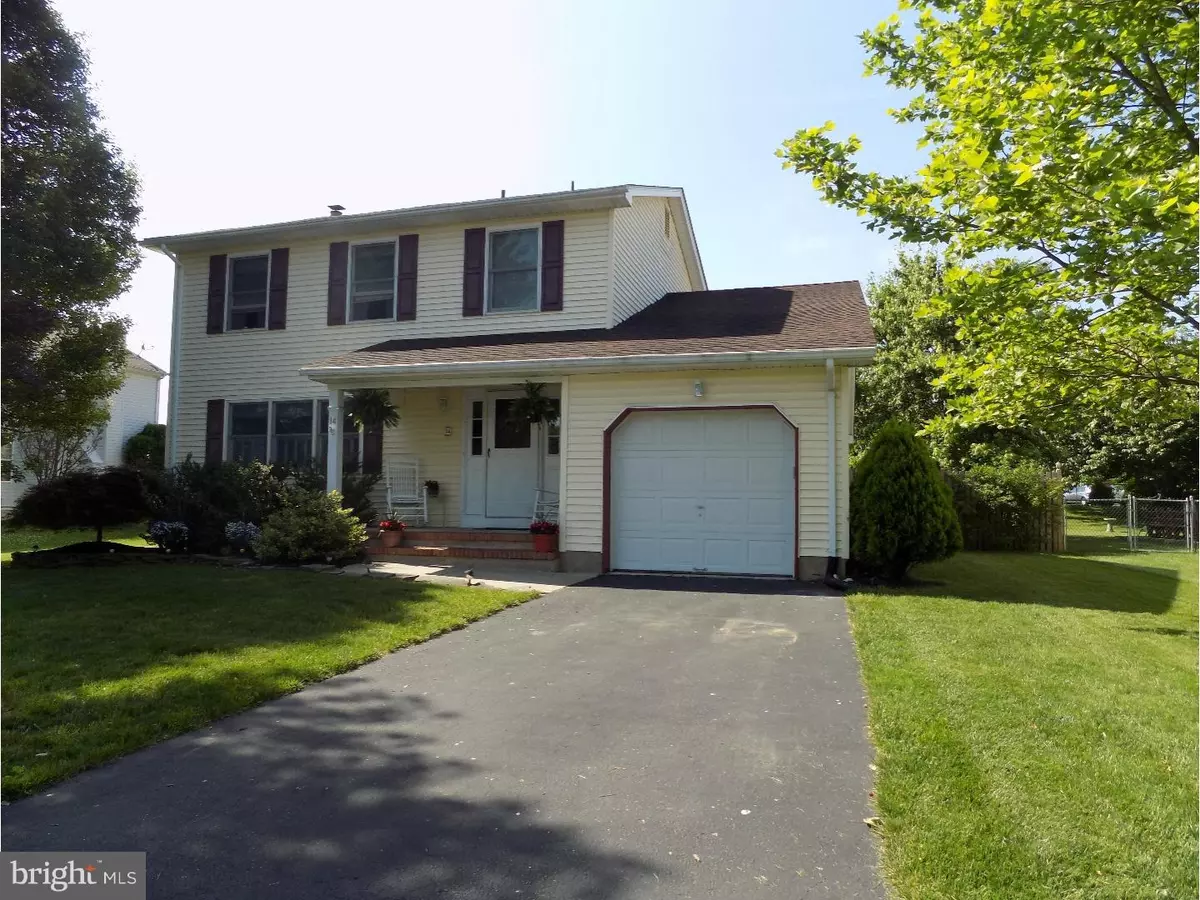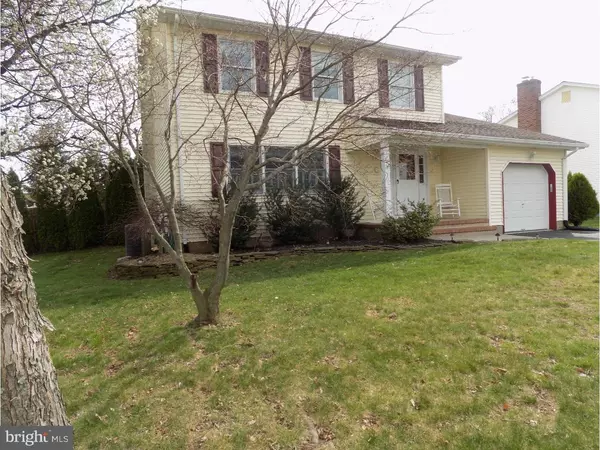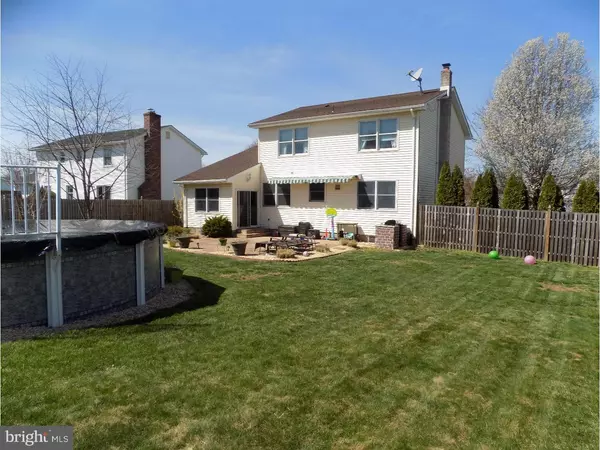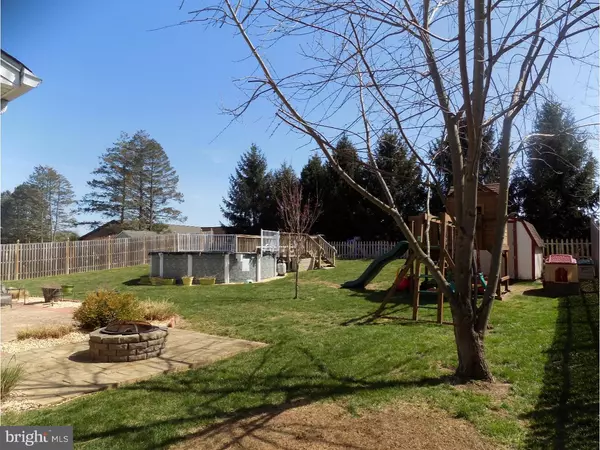$287,500
$297,400
3.3%For more information regarding the value of a property, please contact us for a free consultation.
14 JERRYS DR Burlington, NJ 08016
3 Beds
3 Baths
2,000 SqFt
Key Details
Sold Price $287,500
Property Type Single Family Home
Sub Type Detached
Listing Status Sold
Purchase Type For Sale
Square Footage 2,000 sqft
Price per Sqft $143
Subdivision Pinewald Meadows
MLS Listing ID 1002407196
Sold Date 08/22/16
Style Colonial
Bedrooms 3
Full Baths 2
Half Baths 1
HOA Y/N N
Abv Grd Liv Area 2,000
Originating Board TREND
Year Built 1989
Annual Tax Amount $8,254
Tax Year 2015
Lot Size 0.270 Acres
Acres 0.27
Lot Dimensions 80X147
Property Description
Lovely center hall colonial located in the Pinewald Meadows Section. The front porch is cozy & inviting. The grounds are nicely landscaped w/6 foot fencing, inground sprinkler system, above ground pool, awning to cover the lovely paver patio & shed for storage. This nicely maintained home is conveniently located near the Bernice Yong elementary school and major highways ie Route 295, NJ Turnpike, PA Tpke & I-95.Greeted by a lovely slate floor foyer, the floor plan flows through formal liv rm w/custom window blinds, plush wall to wall to the formal dining rm. Kitchen is nicely appointed w/granite countertops, lovely backsplash, island, pantry, wood flooring & breakfast rm w/built in storage bench. Step down in to the fam rm w/lovely wood flooring & Andersen slider leading to the rear yard. Basement is finished for entertaining fam & friends w/some unfinished areas for extra storage. Basement offers a sink basin useful for cleaing, crafts etc. Wood flooring throughout the upper level for easy cleaning. Powder room and all bathrooms are beautifully updated. Master bathroom has lovely ceramic tile throughout. The bedrooms are spacious and tastefully decorated. Make your appointment today!
Location
State NJ
County Burlington
Area Burlington Twp (20306)
Zoning R-20
Rooms
Other Rooms Living Room, Dining Room, Primary Bedroom, Bedroom 2, Kitchen, Family Room, Bedroom 1, Other, Attic
Basement Full, Fully Finished
Interior
Interior Features Primary Bath(s), Kitchen - Island, Butlers Pantry, Ceiling Fan(s), Sprinkler System, Dining Area
Hot Water Natural Gas
Heating Gas, Forced Air
Cooling Central A/C
Flooring Wood, Fully Carpeted, Tile/Brick
Fireplaces Type Non-Functioning
Equipment Dishwasher, Built-In Microwave
Fireplace N
Window Features Bay/Bow
Appliance Dishwasher, Built-In Microwave
Heat Source Natural Gas
Laundry Basement
Exterior
Exterior Feature Patio(s), Porch(es)
Garage Spaces 3.0
Fence Other
Pool Above Ground
Utilities Available Cable TV
Water Access N
Roof Type Tile
Accessibility Mobility Improvements
Porch Patio(s), Porch(es)
Attached Garage 1
Total Parking Spaces 3
Garage Y
Building
Lot Description Level, Open
Story 2
Sewer Public Sewer
Water Public
Architectural Style Colonial
Level or Stories 2
Additional Building Above Grade
New Construction N
Schools
School District Burlington Township
Others
Senior Community No
Tax ID 06-00142-00049
Ownership Fee Simple
Acceptable Financing Conventional, VA, FHA 203(b), USDA
Listing Terms Conventional, VA, FHA 203(b), USDA
Financing Conventional,VA,FHA 203(b),USDA
Read Less
Want to know what your home might be worth? Contact us for a FREE valuation!

Our team is ready to help you sell your home for the highest possible price ASAP

Bought with Ken Oberholtzer • Keller Williams Real Estate-Langhorne
GET MORE INFORMATION





