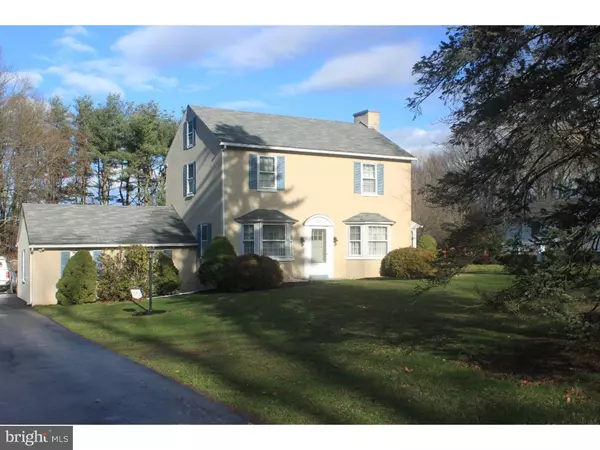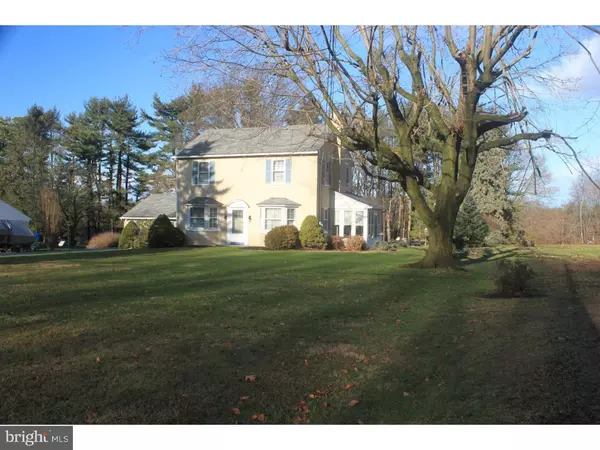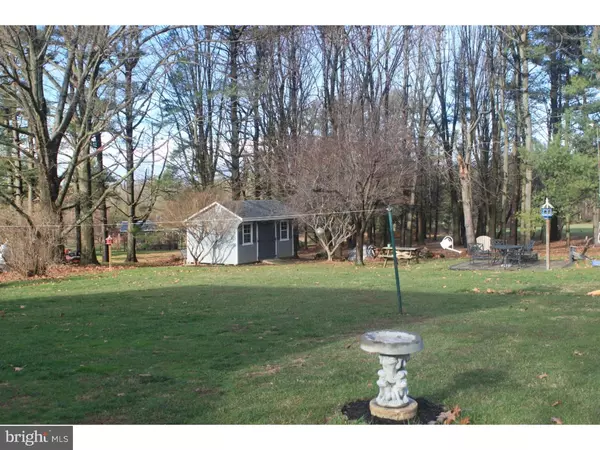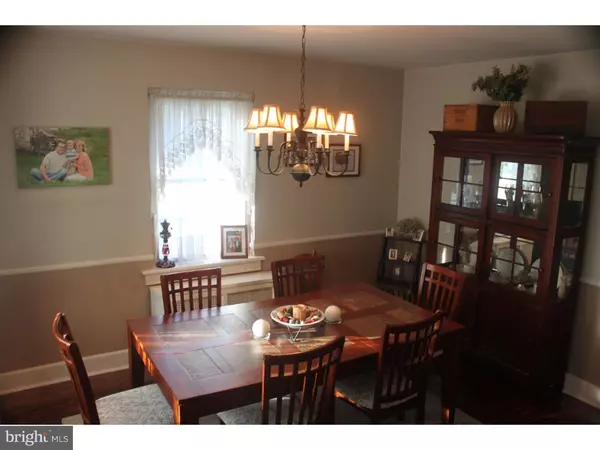$225,000
$220,000
2.3%For more information regarding the value of a property, please contact us for a free consultation.
1005 CALN MEETINGHOUSE RD Coatesville, PA 19320
3 Beds
1 Bath
1,548 SqFt
Key Details
Sold Price $225,000
Property Type Single Family Home
Sub Type Detached
Listing Status Sold
Purchase Type For Sale
Square Footage 1,548 sqft
Price per Sqft $145
Subdivision None Available
MLS Listing ID 1002407450
Sold Date 07/29/16
Style Colonial
Bedrooms 3
Full Baths 1
HOA Y/N N
Abv Grd Liv Area 1,548
Originating Board TREND
Year Built 1950
Annual Tax Amount $4,274
Tax Year 2016
Lot Size 0.605 Acres
Acres 0.6
Lot Dimensions 00X00
Property Description
Meticulously maintained colonial with old world charm! This home is beautiful inside and out. Inside, on the first floor you have arched doorways, updated kitchen fixture and sink, dining room, 3 season room, propane fireplace, and refinished hardwood floors. Upstairs you will find an updated bathroom with pedestal sink, tile floor, and replacement shower. You also have 3 very nice sized bedrooms and a walk up attic for all your storage needs. The home is mechanically updated as well with a new(2014) high efficiency oil furnace which is located in the unfinished walkout basement. The grounds are equally stunning. Outside you will find a paver patio with fire pit, over a half acre of flat yards with a small stand of trees towards the rear, horseshoe pits (with light), shed, and over sized 2 car garage. This home is minutes from Thorndale, which has plenty of shopping, the R5 septa line, and easy access to 30 highway. What else could you want? Schedule your showing today!!!
Location
State PA
County Chester
Area Caln Twp (10339)
Zoning R2
Rooms
Other Rooms Living Room, Dining Room, Primary Bedroom, Bedroom 2, Kitchen, Bedroom 1, Other, Attic
Basement Full, Unfinished, Outside Entrance
Interior
Interior Features Ceiling Fan(s), Water Treat System, Kitchen - Eat-In
Hot Water Oil
Heating Oil, Hot Water
Cooling Wall Unit
Flooring Wood, Fully Carpeted, Vinyl
Fireplaces Number 1
Fireplaces Type Stone, Gas/Propane
Equipment Dishwasher, Built-In Microwave
Fireplace Y
Window Features Bay/Bow
Appliance Dishwasher, Built-In Microwave
Heat Source Oil
Laundry Basement
Exterior
Exterior Feature Patio(s), Porch(es)
Parking Features Oversized
Garage Spaces 5.0
Utilities Available Cable TV
Water Access N
Roof Type Pitched,Shingle
Accessibility None
Porch Patio(s), Porch(es)
Attached Garage 2
Total Parking Spaces 5
Garage Y
Building
Lot Description Level, Open
Story 2
Foundation Brick/Mortar
Sewer On Site Septic
Water Well
Architectural Style Colonial
Level or Stories 2
Additional Building Above Grade
New Construction N
Schools
School District Coatesville Area
Others
Senior Community No
Tax ID 39-01 -0050
Ownership Fee Simple
Acceptable Financing Conventional, VA, FHA 203(b)
Listing Terms Conventional, VA, FHA 203(b)
Financing Conventional,VA,FHA 203(b)
Read Less
Want to know what your home might be worth? Contact us for a FREE valuation!

Our team is ready to help you sell your home for the highest possible price ASAP

Bought with Nicola Grogan • RE/MAX Professional Realty
GET MORE INFORMATION





