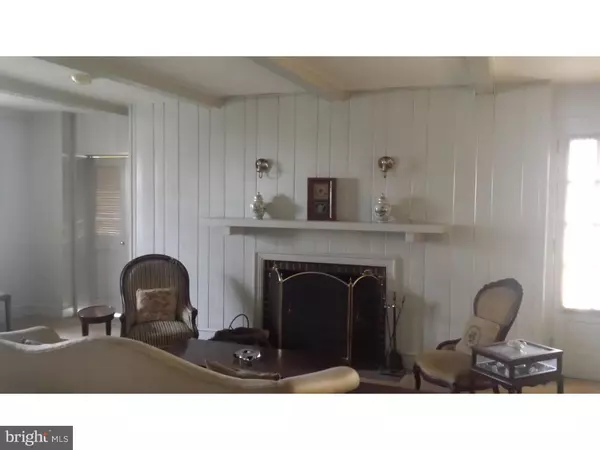$310,000
$325,000
4.6%For more information regarding the value of a property, please contact us for a free consultation.
901 MAIN ST Red Hill, PA 18076
5 Beds
4 Baths
3,197 SqFt
Key Details
Sold Price $310,000
Property Type Single Family Home
Sub Type Detached
Listing Status Sold
Purchase Type For Sale
Square Footage 3,197 sqft
Price per Sqft $96
Subdivision None Available
MLS Listing ID 1002409030
Sold Date 08/31/16
Style Colonial
Bedrooms 5
Full Baths 3
Half Baths 1
HOA Y/N N
Abv Grd Liv Area 3,197
Originating Board TREND
Year Built 1929
Annual Tax Amount $5,863
Tax Year 2016
Lot Size 2.080 Acres
Acres 2.08
Lot Dimensions 275
Property Description
Charming Colonial on 2.08 acres. Lots of rooms and space that make this home truly unique! Recently New Heating System converted from oil to natural gas, steam baseboard heat. Formal living room W/Fireplace, Built-In Bookshelves & Picture Window. Formal Dining W/Picture Window, views of Perkiomen Reservoir in distance. Hard Wood Floors, Sun Room, 1/2 bath on first floor, 2nd floor boasts fireplace in master bedroom and 2 full baths! 3rd floor includes a bedroom, bathroom w/shower, and study area finished in knotty pine. Upper and Lower Flagstone Patios, with garage under lower flagstone patio for lawn tractor or storage. Screened-in Porch, 1 Car Attached Garage & 2 car Detached. MOTIVATED OWNER.....BRING YOUR OFFERS!!
Location
State PA
County Montgomery
Area Red Hill Boro (10617)
Zoning R1
Rooms
Other Rooms Living Room, Dining Room, Primary Bedroom, Bedroom 2, Bedroom 3, Kitchen, Family Room, Bedroom 1, Other, Attic
Basement Full, Unfinished, Outside Entrance
Interior
Interior Features Primary Bath(s), Kitchen - Island, Butlers Pantry, Ceiling Fan(s), Kitchen - Eat-In
Hot Water Electric
Heating Gas, Steam, Radiator, Zoned
Cooling Central A/C, Wall Unit
Flooring Wood, Fully Carpeted, Vinyl
Fireplaces Number 2
Fireplaces Type Brick
Equipment Cooktop, Dishwasher, Disposal
Fireplace Y
Appliance Cooktop, Dishwasher, Disposal
Heat Source Natural Gas, Other
Laundry Main Floor
Exterior
Exterior Feature Patio(s), Balcony
Parking Features Garage Door Opener
Garage Spaces 6.0
Fence Other
Utilities Available Cable TV
Water Access N
Roof Type Shingle
Accessibility None
Porch Patio(s), Balcony
Total Parking Spaces 6
Garage Y
Building
Lot Description Level, Sloping, Front Yard, Rear Yard, SideYard(s)
Story 2
Foundation Stone, Brick/Mortar
Sewer Public Sewer
Water Public
Architectural Style Colonial
Level or Stories 2
Additional Building Above Grade
New Construction N
Schools
High Schools Upper Perkiomen
School District Upper Perkiomen
Others
Senior Community No
Tax ID 17-00-00757-009
Ownership Fee Simple
Acceptable Financing Conventional, VA, FHA 203(b)
Listing Terms Conventional, VA, FHA 203(b)
Financing Conventional,VA,FHA 203(b)
Read Less
Want to know what your home might be worth? Contact us for a FREE valuation!

Our team is ready to help you sell your home for the highest possible price ASAP

Bought with Donna Guardino • Keller Williams Realty Group
GET MORE INFORMATION





