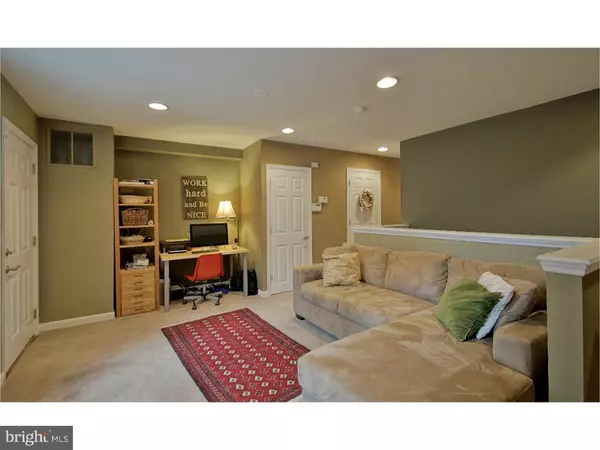$755,000
$750,000
0.7%For more information regarding the value of a property, please contact us for a free consultation.
827 CATHARINE ST Philadelphia, PA 19147
3 Beds
3 Baths
2,419 SqFt
Key Details
Sold Price $755,000
Property Type Townhouse
Sub Type Interior Row/Townhouse
Listing Status Sold
Purchase Type For Sale
Square Footage 2,419 sqft
Price per Sqft $312
Subdivision Bella Vista
MLS Listing ID 1002404882
Sold Date 06/01/16
Style Straight Thru
Bedrooms 3
Full Baths 2
Half Baths 1
HOA Y/N N
Abv Grd Liv Area 2,419
Originating Board TREND
Year Built 2002
Annual Tax Amount $5,538
Tax Year 2016
Lot Size 988 Sqft
Acres 0.02
Lot Dimensions 20X51
Property Description
Located in the Meredith School Catchment. Make this beautiful, spacious and well-maintained 20' wide townhouse in the Bella Vista neighborhood with GARAGE PARKING your next residence and you will NEVER WANT TO MOVE! Entering the home you have a ceramic foyer which leads to a powder room, den, outdoor garden and garage access. The 2nd floor has an open floor plan with hardwood floors, fire place and excellent flow for entertaining. The living room, kitchen, and dining room are on this level. The 3rd floor has 2 spacious and light filled bedrooms with very nice closets, a full bath and a laundry closet. The 4th floor houses the owner's suite complete with large 4 piece bath and skylight. Off this bedroom is the rooftop deck with breath taking skyline views of Center City. Significant storage at the present time in the basement could also be finished for a media or exercise room.
Location
State PA
County Philadelphia
Area 19147 (19147)
Zoning RM1
Direction South
Rooms
Other Rooms Living Room, Dining Room, Primary Bedroom, Bedroom 2, Kitchen, Family Room, Bedroom 1, Attic
Basement Partial, Unfinished
Interior
Interior Features Butlers Pantry, Skylight(s), Ceiling Fan(s)
Hot Water Natural Gas
Heating Gas, Forced Air
Cooling Central A/C
Fireplaces Number 1
Equipment Oven - Self Cleaning, Disposal, Built-In Microwave
Fireplace Y
Appliance Oven - Self Cleaning, Disposal, Built-In Microwave
Heat Source Natural Gas
Laundry Upper Floor
Exterior
Exterior Feature Deck(s), Patio(s)
Garage Spaces 1.0
Utilities Available Cable TV
Water Access N
Roof Type Pitched
Accessibility None
Porch Deck(s), Patio(s)
Attached Garage 1
Total Parking Spaces 1
Garage Y
Building
Lot Description Level
Story 3+
Foundation Concrete Perimeter
Sewer Public Sewer
Water Public
Architectural Style Straight Thru
Level or Stories 3+
Additional Building Above Grade
Structure Type Cathedral Ceilings,9'+ Ceilings
New Construction N
Schools
School District The School District Of Philadelphia
Others
Senior Community No
Tax ID 022211720
Ownership Fee Simple
Security Features Security System
Read Less
Want to know what your home might be worth? Contact us for a FREE valuation!

Our team is ready to help you sell your home for the highest possible price ASAP

Bought with David Snyder • BHHS Fox & Roach-Center City Walnut

GET MORE INFORMATION





