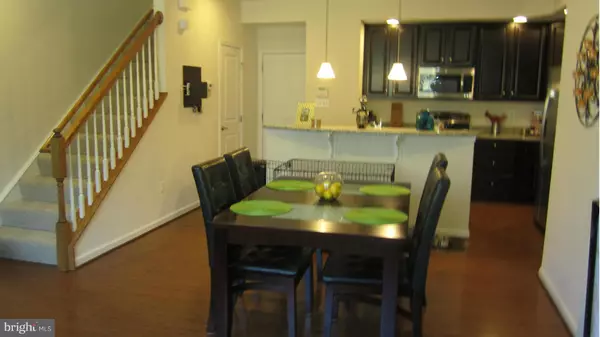$318,000
$320,000
0.6%For more information regarding the value of a property, please contact us for a free consultation.
374 CHESSINGTON DR Odenton, MD 21113
3 Beds
3 Baths
1,883 SqFt
Key Details
Sold Price $318,000
Property Type Townhouse
Sub Type Interior Row/Townhouse
Listing Status Sold
Purchase Type For Sale
Square Footage 1,883 sqft
Price per Sqft $168
Subdivision Town Center Commons
MLS Listing ID 1002406310
Sold Date 06/01/16
Style Colonial
Bedrooms 3
Full Baths 2
Half Baths 1
Condo Fees $50/mo
HOA Fees $120/mo
HOA Y/N Y
Abv Grd Liv Area 1,883
Originating Board MRIS
Year Built 2014
Annual Tax Amount $3,623
Tax Year 2015
Property Description
Stunning townhome with wooded view, close to guest parking. Large open floor plan, granite, stainless, warm cozy gas heat! Gleaming hardwood first floor, neutral carpet upstairs. Enormous Master, walk-in closet and private luxury bath. Two more generous bedrooms, great closets, balcony, one car garage. In the heart of Odenton with shopping galore (Ruth Chris coming soon). Minutes from MARC train
Location
State MD
County Anne Arundel
Zoning O COR
Rooms
Other Rooms Living Room, Dining Room, Primary Bedroom, Bedroom 2, Bedroom 3, Kitchen, Laundry
Interior
Interior Features Kitchen - Gourmet, Dining Area, Primary Bath(s), Entry Level Bedroom, Upgraded Countertops, Window Treatments, Wood Floors, Crown Moldings, Floor Plan - Open
Hot Water Natural Gas
Heating Forced Air
Cooling Central A/C
Equipment Washer/Dryer Hookups Only, Dishwasher, Exhaust Fan, Icemaker, Microwave, Oven - Self Cleaning, Refrigerator, Stove, Washer/Dryer Stacked, Water Heater
Fireplace N
Appliance Washer/Dryer Hookups Only, Dishwasher, Exhaust Fan, Icemaker, Microwave, Oven - Self Cleaning, Refrigerator, Stove, Washer/Dryer Stacked, Water Heater
Heat Source Natural Gas
Exterior
Exterior Feature Balcony
Parking Features Garage - Rear Entry, Garage Door Opener
Garage Spaces 1.0
Community Features Covenants
Amenities Available Common Grounds
Water Access N
View Trees/Woods
Accessibility None
Porch Balcony
Attached Garage 1
Total Parking Spaces 1
Garage Y
Building
Story 2
Sewer Public Sewer
Water Public
Architectural Style Colonial
Level or Stories 2
Additional Building Above Grade
Structure Type 9'+ Ceilings,Tray Ceilings
New Construction N
Schools
School District Anne Arundel County Public Schools
Others
HOA Fee Include Ext Bldg Maint,Lawn Maintenance,Snow Removal,Trash
Senior Community No
Tax ID 020481590239042
Ownership Condominium
Special Listing Condition Standard
Read Less
Want to know what your home might be worth? Contact us for a FREE valuation!

Our team is ready to help you sell your home for the highest possible price ASAP

Bought with Lynn M Nichols • Douglas Realty, LLC
GET MORE INFORMATION





