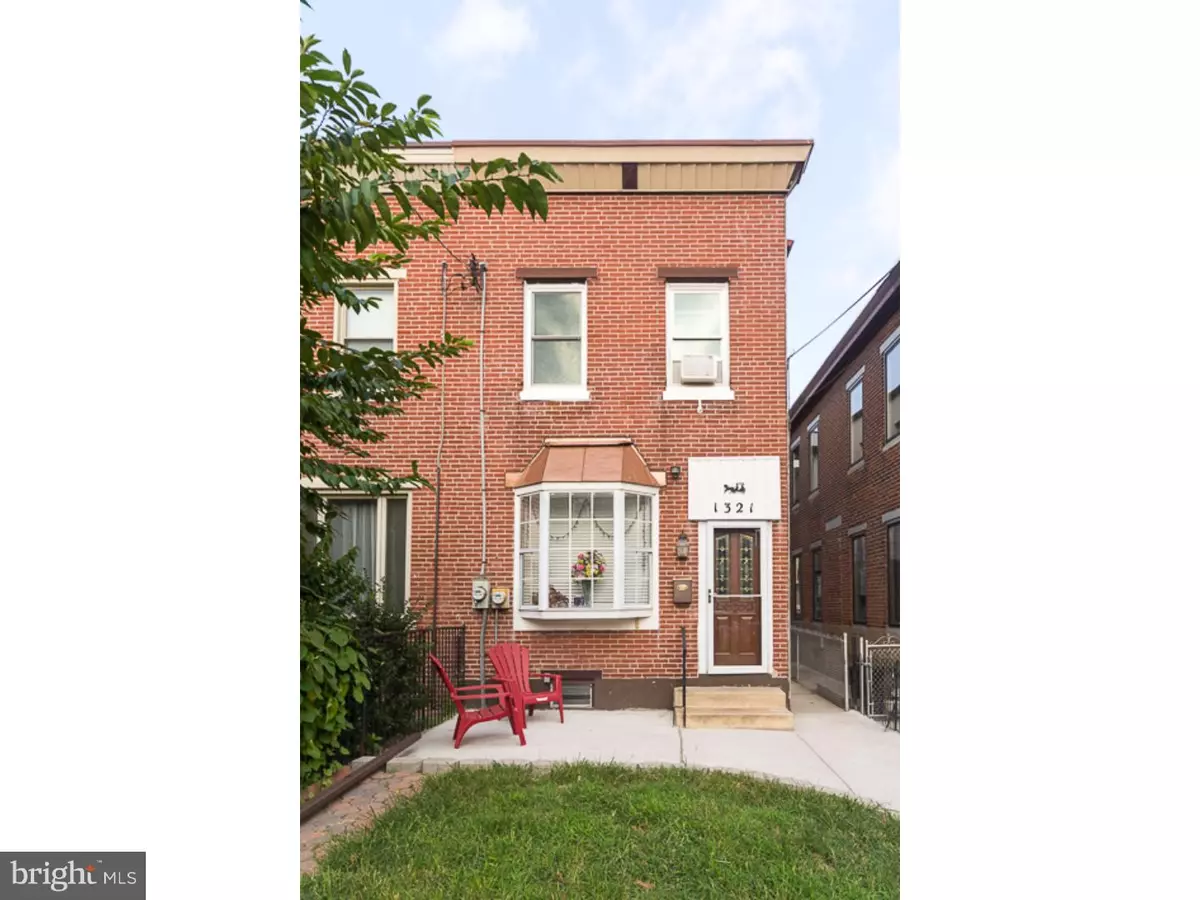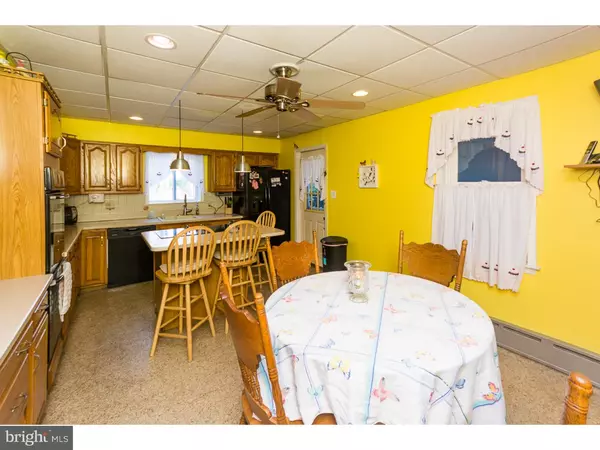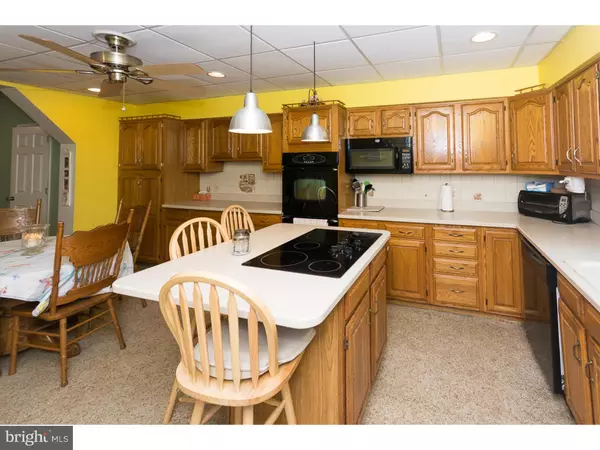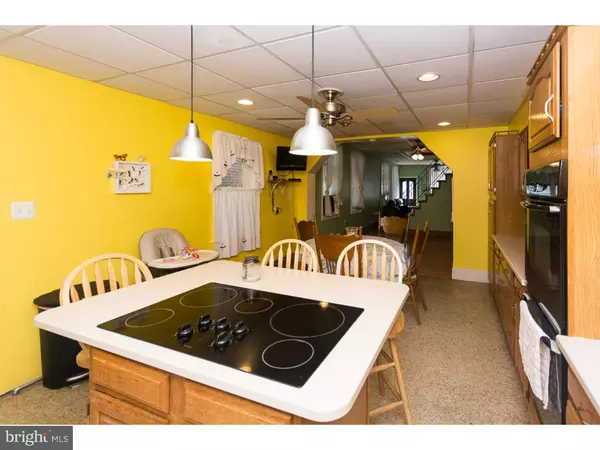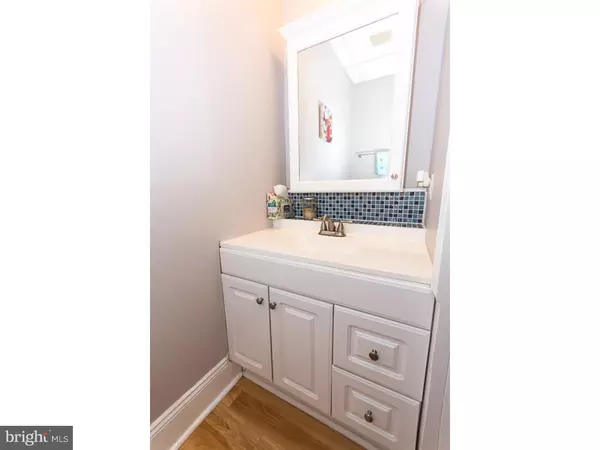$315,000
$325,000
3.1%For more information regarding the value of a property, please contact us for a free consultation.
1321 MARLBOROUGH ST Philadelphia, PA 19125
3 Beds
2 Baths
1,456 SqFt
Key Details
Sold Price $315,000
Property Type Single Family Home
Sub Type Twin/Semi-Detached
Listing Status Sold
Purchase Type For Sale
Square Footage 1,456 sqft
Price per Sqft $216
Subdivision Fishtown
MLS Listing ID 1002406556
Sold Date 07/21/16
Style Traditional
Bedrooms 3
Full Baths 1
Half Baths 1
HOA Y/N N
Abv Grd Liv Area 1,456
Originating Board TREND
Year Built 1916
Annual Tax Amount $1,886
Tax Year 2016
Lot Size 1,935 Sqft
Acres 0.04
Lot Dimensions 18X108
Property Description
Perfectly located in the center of Fishtown, this twin home sits on a well-maintained and calm street, yet is within walking distance to all the restaurants, bars and nightlife that the area has to offer! Great curb appeal, a fenced in front yard and sitting area lay in front of a beautiful red-brick fa ade, the main level boasting a copper roof over a large bay window. A second gate gives outdoor access to the back patio. Through the front door you will enter into the living room, complete with brick fireplace and accent wall. Hardwood floors flow through the living room into the dining area and leads to an eat-in kitchen with acrylic flooring. There is plenty of storage in this kitchen, and a lot of counter workspace, including an island with a built-in range. Downstairs, the basement is fully finished and works perfectly as a master bedroom due to its size, but can also be set up as a living area. This large room also has a separate space that branches off, large enough to use as an office, dressing room or for additional storage. Upstairs you will find 3 bedrooms, and a full bathroom. Laundry hook-ups are tucked away in the bathroom area.
Location
State PA
County Philadelphia
Area 19125 (19125)
Zoning RSA5
Rooms
Other Rooms Living Room, Dining Room, Primary Bedroom, Bedroom 2, Kitchen, Family Room, Bedroom 1
Basement Full, Fully Finished
Interior
Interior Features Kitchen - Island, Butlers Pantry, Ceiling Fan(s), Kitchen - Eat-In
Hot Water Electric
Heating Gas, Radiator, Baseboard
Cooling Wall Unit
Flooring Wood
Fireplaces Number 1
Fireplaces Type Brick
Equipment Oven - Wall, Oven - Double, Oven - Self Cleaning, Dishwasher, Disposal, Energy Efficient Appliances
Fireplace Y
Window Features Bay/Bow
Appliance Oven - Wall, Oven - Double, Oven - Self Cleaning, Dishwasher, Disposal, Energy Efficient Appliances
Heat Source Natural Gas
Laundry Upper Floor
Exterior
Exterior Feature Patio(s)
Utilities Available Cable TV
Water Access N
Roof Type Flat
Accessibility None
Porch Patio(s)
Garage N
Building
Story 2
Foundation Concrete Perimeter
Sewer Public Sewer
Water Public
Architectural Style Traditional
Level or Stories 2
Additional Building Above Grade
New Construction N
Schools
School District The School District Of Philadelphia
Others
Senior Community No
Tax ID 181067700
Ownership Fee Simple
Acceptable Financing Conventional, VA, FHA 203(b)
Listing Terms Conventional, VA, FHA 203(b)
Financing Conventional,VA,FHA 203(b)
Read Less
Want to know what your home might be worth? Contact us for a FREE valuation!

Our team is ready to help you sell your home for the highest possible price ASAP

Bought with Skye Michiels • Keller Williams Philadelphia
GET MORE INFORMATION

