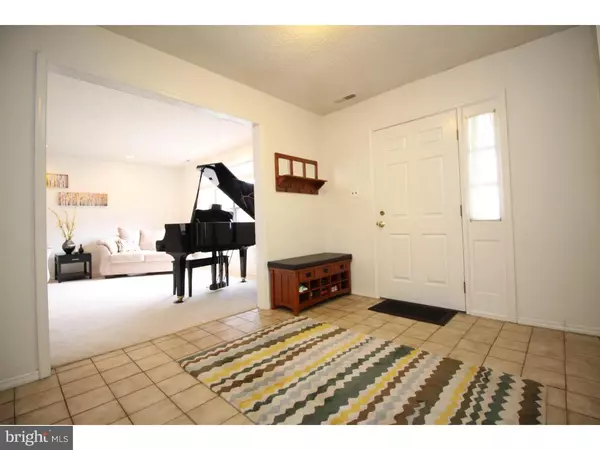$270,000
$274,900
1.8%For more information regarding the value of a property, please contact us for a free consultation.
12 MARIGOLD CT Mount Laurel, NJ 08054
3 Beds
2 Baths
1,950 SqFt
Key Details
Sold Price $270,000
Property Type Single Family Home
Sub Type Detached
Listing Status Sold
Purchase Type For Sale
Square Footage 1,950 sqft
Price per Sqft $138
Subdivision Birchfield
MLS Listing ID 1002406390
Sold Date 06/30/16
Style Ranch/Rambler
Bedrooms 3
Full Baths 2
HOA Fees $58/mo
HOA Y/N Y
Abv Grd Liv Area 1,950
Originating Board TREND
Year Built 1980
Annual Tax Amount $5,984
Tax Year 2015
Lot Dimensions 40X112
Property Description
Showings start 4/3 1-3pm at Open House. Peace and comfort await you at this well cared and updated home. Step into a large tiled foyer with a double coat closet. Immediately from there the sunlit living room draws you in. Nice wide entryway then leads you to your dining room. Easy flow for gatherings. Kitchen has been updated by seller with new cabinets, Frigidaire SS appliances, updated counter tops, garbage disposal,pantry, and breakfast room area. Unwind in your cozy family room that has a nice open feel to the kitchen and beautiful Custom Cedar sunroom. Endless possibilities for the super spacious sunroom. Exit sunroom to paver patio. Great, private place to BBQ and eat outdoors. Very spacious bedrooms with double closets. Master bedroom has a walk in closet and updated master bathroom. Plenty of storage in 2 car garage and pull down steps to attic. New gutters and heater. All this on a tree lined cul-de-sac street just minutes from major roadways, shopping areas, and award winning restaurants. This is not a 55 plus community. Community does offer a gorgeous lake at the end of street-great for fishing or enjoying the jogging paths. Association pool, tennis, and playground. Have everything you want here plus a 1 year HSA home warranty!
Location
State NJ
County Burlington
Area Mount Laurel Twp (20324)
Zoning RESID
Rooms
Other Rooms Living Room, Dining Room, Primary Bedroom, Bedroom 2, Kitchen, Family Room, Bedroom 1, Other, Attic
Interior
Interior Features Primary Bath(s), Butlers Pantry, Ceiling Fan(s), Dining Area
Hot Water Natural Gas
Heating Gas
Cooling Central A/C
Flooring Fully Carpeted, Tile/Brick
Equipment Oven - Self Cleaning, Dishwasher, Disposal
Fireplace N
Appliance Oven - Self Cleaning, Dishwasher, Disposal
Heat Source Natural Gas
Laundry Main Floor
Exterior
Exterior Feature Patio(s), Porch(es)
Garage Spaces 4.0
Utilities Available Cable TV
Amenities Available Swimming Pool, Tennis Courts, Tot Lots/Playground
Water Access N
Roof Type Pitched,Shingle
Accessibility None
Porch Patio(s), Porch(es)
Total Parking Spaces 4
Garage N
Building
Story 1
Foundation Concrete Perimeter
Sewer Public Sewer
Water Public
Architectural Style Ranch/Rambler
Level or Stories 1
Additional Building Above Grade
New Construction N
Schools
High Schools Lenape
School District Lenape Regional High
Others
HOA Fee Include Pool(s),Common Area Maintenance
Senior Community No
Tax ID 24-01419-00012
Ownership Fee Simple
Acceptable Financing Conventional, VA, FHA 203(b)
Listing Terms Conventional, VA, FHA 203(b)
Financing Conventional,VA,FHA 203(b)
Read Less
Want to know what your home might be worth? Contact us for a FREE valuation!

Our team is ready to help you sell your home for the highest possible price ASAP

Bought with Dawn K McCann • Connection Realtors

GET MORE INFORMATION





