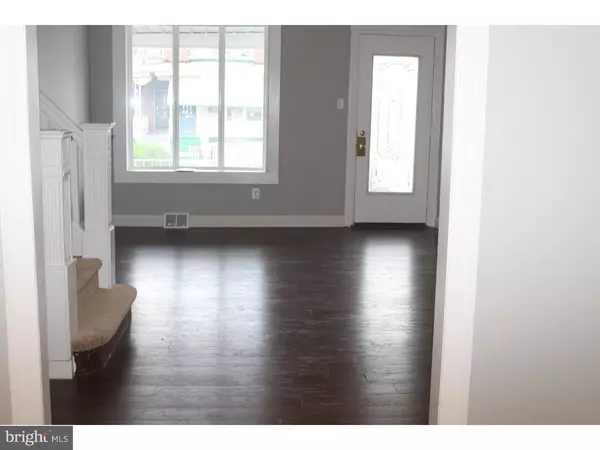$157,998
$154,900
2.0%For more information regarding the value of a property, please contact us for a free consultation.
1634 N 62ND ST Philadelphia, PA 19151
4 Beds
2 Baths
1,338 SqFt
Key Details
Sold Price $157,998
Property Type Townhouse
Sub Type Interior Row/Townhouse
Listing Status Sold
Purchase Type For Sale
Square Footage 1,338 sqft
Price per Sqft $118
Subdivision Overbrook
MLS Listing ID 1002403746
Sold Date 06/30/16
Style Straight Thru
Bedrooms 4
Full Baths 2
HOA Y/N N
Abv Grd Liv Area 1,338
Originating Board TREND
Year Built 1925
Annual Tax Amount $1,384
Tax Year 2016
Lot Size 1,550 Sqft
Acres 0.04
Lot Dimensions 16X100
Property Description
WOW factor is how I would describe this great, well done rehab. Nice size family? Need space? This is a 4-bedroom home waiting for you. This property has an open front porch to relax on. You enter thought a new door and see your lovely hardwood floors and recess lighting in the living and dining room. It has a large kitchen (eat in). New cabinets, appliances (Refrigerator, stove, dishwasher and microwave) It even has a nice laundry room area in a small shed area beyond kitchen. The rear yard is clean and spacious for summer, family activities or just relaxing. The basement is large and ready for your finishing touches. It has a full bath (shower, toilet and vanity and there is a brand new HVAC heater and central air unit. The basement could be finished with a little vision or comfortably used as a family area. The 2nd floor has 4 good sized bedrooms, spacious closets, large bath and wall to wall carpet on the whole 2nd floor. This is a drop your bags and move in property. Near transportation. Easy access to transportation to center city and suburbs. Set up your showing now. If a 4 bedrooms is what you want or need there is not a lot available. Contact me or your agent and tell him to get you in this property. HEADS UP. Prior to final settlement the seller will finish half of the basement with an acceptable offer.
Location
State PA
County Philadelphia
Area 19151 (19151)
Zoning RM1
Rooms
Other Rooms Living Room, Dining Room, Primary Bedroom, Bedroom 2, Bedroom 3, Kitchen, Bedroom 1, Laundry
Basement Full
Interior
Interior Features Stall Shower, Kitchen - Eat-In
Hot Water Natural Gas
Heating Gas, Hot Water
Cooling Central A/C
Flooring Wood, Fully Carpeted
Fireplace N
Window Features Bay/Bow,Replacement
Heat Source Natural Gas
Laundry Main Floor
Exterior
Exterior Feature Patio(s)
Water Access N
Roof Type Flat
Accessibility None
Porch Patio(s)
Garage N
Building
Lot Description Front Yard, Rear Yard
Story 2
Foundation Stone
Sewer Public Sewer
Water Public
Architectural Style Straight Thru
Level or Stories 2
Additional Building Above Grade
New Construction N
Schools
School District The School District Of Philadelphia
Others
Senior Community No
Tax ID 342314700
Ownership Fee Simple
Acceptable Financing Conventional, VA, FHA 203(b)
Listing Terms Conventional, VA, FHA 203(b)
Financing Conventional,VA,FHA 203(b)
Read Less
Want to know what your home might be worth? Contact us for a FREE valuation!

Our team is ready to help you sell your home for the highest possible price ASAP

Bought with William T Powell • Ronin Acquisition Inc

GET MORE INFORMATION





