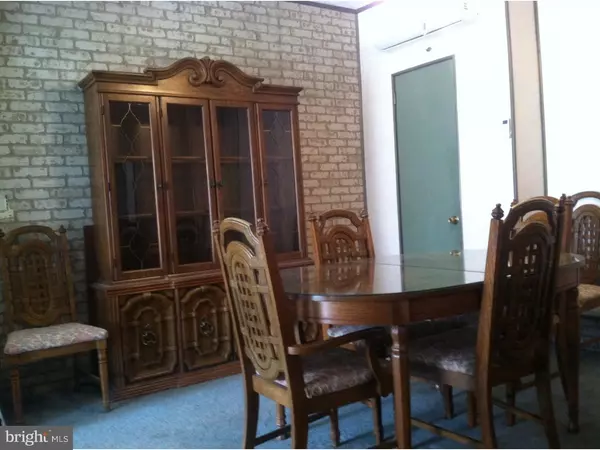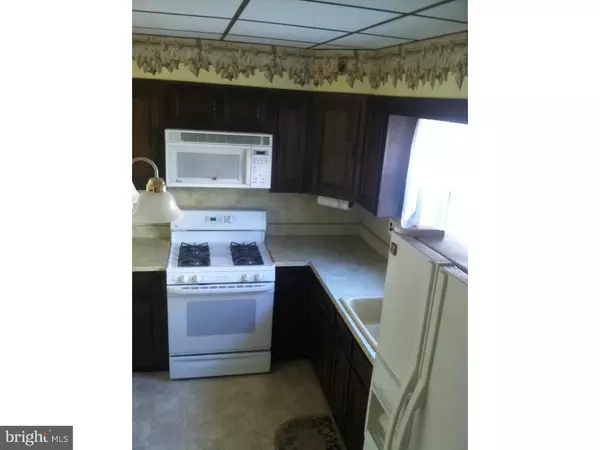$132,500
$139,900
5.3%For more information regarding the value of a property, please contact us for a free consultation.
4863 OGLE ST Philadelphia, PA 19127
2 Beds
2 Baths
980 SqFt
Key Details
Sold Price $132,500
Property Type Townhouse
Sub Type Interior Row/Townhouse
Listing Status Sold
Purchase Type For Sale
Square Footage 980 sqft
Price per Sqft $135
Subdivision Manayunk
MLS Listing ID 1002402882
Sold Date 08/05/16
Style Straight Thru
Bedrooms 2
Full Baths 1
Half Baths 1
HOA Y/N N
Abv Grd Liv Area 980
Originating Board TREND
Year Built 1925
Annual Tax Amount $1,760
Tax Year 2016
Lot Size 1,292 Sqft
Acres 0.03
Lot Dimensions 14X90
Property Description
Meticulously maintained Two story, 2 bedroom stoop front on a quiet little block in Manayunk. First Floor is Air Conditioned. Deep yard, walk to Norristown (R-6) Regional Rail line, you'll be in town in minutes.Walk to EVERYTHING along Main Street Manayunk, Bike the Schuylkill Trail a block from the house. It's all here and it's cheaper than rent!
Location
State PA
County Philadelphia
Area 19127 (19127)
Zoning RSA5
Rooms
Other Rooms Living Room, Dining Room, Primary Bedroom, Kitchen, Bedroom 1, Laundry
Basement Full, Unfinished
Interior
Hot Water Natural Gas
Heating Gas, Forced Air
Cooling Wall Unit
Flooring Fully Carpeted
Equipment Built-In Microwave
Fireplace N
Appliance Built-In Microwave
Heat Source Natural Gas
Laundry Basement
Exterior
Water Access N
Roof Type Pitched,Metal
Accessibility None
Garage N
Building
Lot Description Level
Story 2
Foundation Stone
Sewer Public Sewer
Water Public
Architectural Style Straight Thru
Level or Stories 2
Additional Building Above Grade
New Construction N
Schools
Middle Schools James Dobson School
High Schools Roxborough
School District The School District Of Philadelphia
Others
Senior Community No
Tax ID 212433000
Ownership Fee Simple
Read Less
Want to know what your home might be worth? Contact us for a FREE valuation!

Our team is ready to help you sell your home for the highest possible price ASAP

Bought with Ryan M Andrews • RE/MAX One Realty
GET MORE INFORMATION





