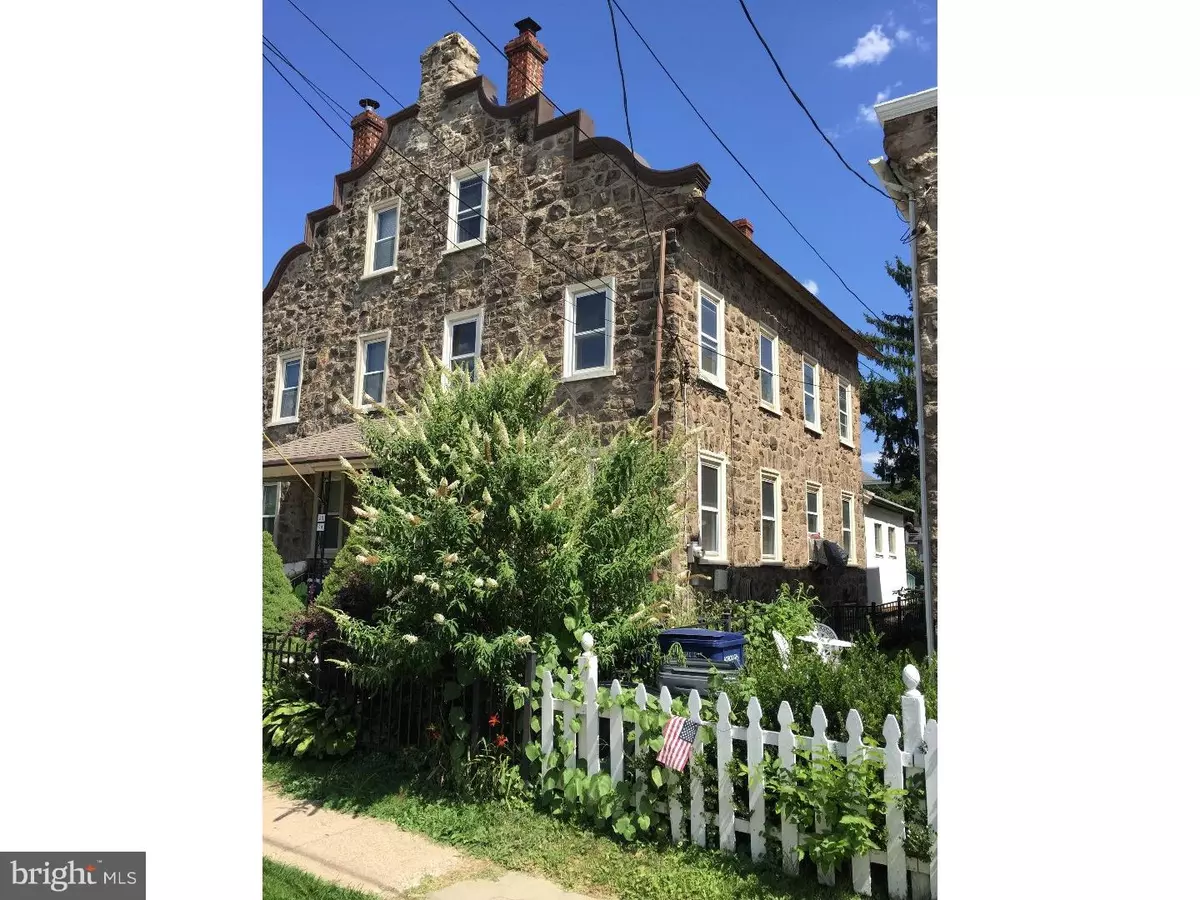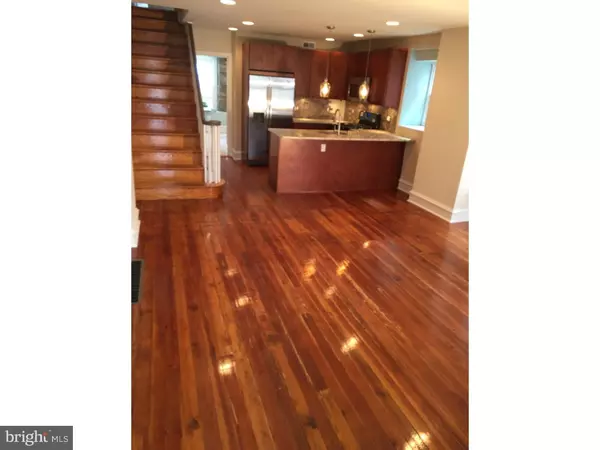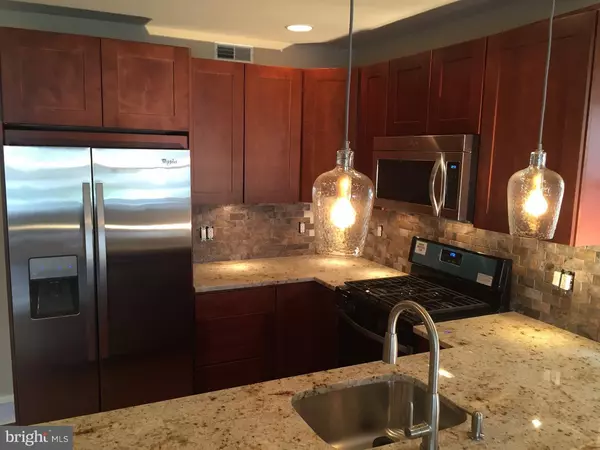$291,000
$299,000
2.7%For more information regarding the value of a property, please contact us for a free consultation.
88 ORANGE AVE Ambler, PA 19002
4 Beds
3 Baths
1,464 SqFt
Key Details
Sold Price $291,000
Property Type Single Family Home
Sub Type Twin/Semi-Detached
Listing Status Sold
Purchase Type For Sale
Square Footage 1,464 sqft
Price per Sqft $198
Subdivision Ambler
MLS Listing ID 1002404220
Sold Date 04/29/16
Style Colonial
Bedrooms 4
Full Baths 2
Half Baths 1
HOA Y/N N
Abv Grd Liv Area 1,464
Originating Board TREND
Year Built 1890
Annual Tax Amount $2,802
Tax Year 2016
Lot Size 2,613 Sqft
Acres 0.06
Lot Dimensions 20X130
Property Description
Fully renovated, all new double hung windows throughout, great back yard, refinished original hardwood floors, master suite, new custom kitchen with peninsula and granite tops, all new stainless steel appliances, central air/ heat, main floor laundry area, first floor powder room, porcelain tile, frame less shower glass, stand up shower with bench, rear porch and patio, interior exposed stone pluse much much more!! Enjoy the charm of an ageless stone house while relaxing in the comforts of your beautiful new finishes. This three story, four bedroom house has been fully renovated and is now available to view. The finishing touches are being completed. The beauty of its original mill work and hardwood floors have been thoughtfully woven together with new modern conveniences. All new plumbing, electric and a high efficiency HVAC system, have been installed. Two and a half baths with a master suite! just two blocks from Amblers rapidly developing town center!
Location
State PA
County Montgomery
Area Ambler Boro (10601)
Zoning R2
Rooms
Other Rooms Living Room, Dining Room, Primary Bedroom, Bedroom 2, Bedroom 3, Kitchen, Family Room, Bedroom 1
Basement Full, Unfinished, Drainage System
Interior
Interior Features Primary Bath(s), Kitchen - Island, Stall Shower, Breakfast Area
Hot Water Natural Gas
Heating Gas, Forced Air
Cooling Central A/C
Flooring Wood, Fully Carpeted, Tile/Brick
Equipment Built-In Range, Dishwasher, Refrigerator, Disposal
Fireplace N
Window Features Replacement
Appliance Built-In Range, Dishwasher, Refrigerator, Disposal
Heat Source Natural Gas
Laundry Main Floor
Exterior
Exterior Feature Patio(s), Porch(es)
Utilities Available Cable TV
Water Access N
Roof Type Pitched,Shingle,Metal
Accessibility None
Porch Patio(s), Porch(es)
Garage N
Building
Lot Description Level, Front Yard, Rear Yard
Story 3+
Foundation Stone
Sewer Public Sewer
Water Public
Architectural Style Colonial
Level or Stories 3+
Additional Building Above Grade
New Construction N
Schools
Middle Schools Wissahickon
High Schools Wissahickon Senior
School District Wissahickon
Others
Senior Community No
Tax ID 01-00-03496-004
Ownership Fee Simple
Read Less
Want to know what your home might be worth? Contact us for a FREE valuation!

Our team is ready to help you sell your home for the highest possible price ASAP

Bought with Amanda J. Saunders • BHHS Fox & Roach-Chestnut Hill
GET MORE INFORMATION





