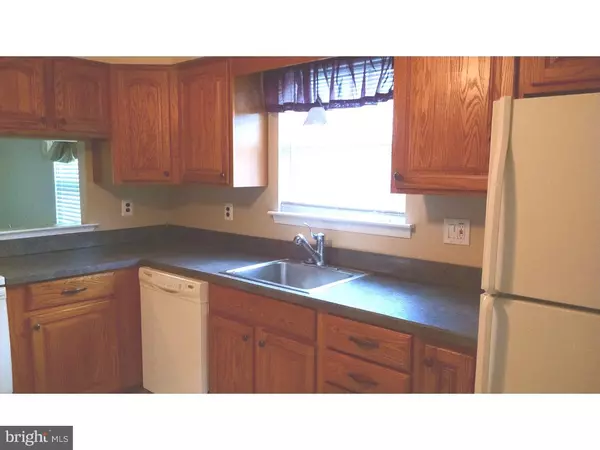$192,000
$195,000
1.5%For more information regarding the value of a property, please contact us for a free consultation.
6 AVANDALE CT Mount Laurel, NJ 08054
2 Beds
2 Baths
1,278 SqFt
Key Details
Sold Price $192,000
Property Type Single Family Home
Sub Type Detached
Listing Status Sold
Purchase Type For Sale
Square Footage 1,278 sqft
Price per Sqft $150
Subdivision Holiday Village
MLS Listing ID 1002403628
Sold Date 06/09/16
Style Ranch/Rambler
Bedrooms 2
Full Baths 2
HOA Fees $97/mo
HOA Y/N Y
Abv Grd Liv Area 1,278
Originating Board TREND
Year Built 1988
Annual Tax Amount $4,482
Tax Year 2015
Lot Size 6,010 Sqft
Acres 0.14
Lot Dimensions IRR
Property Description
Looking for a charming ranch style home overlooking a beautiful water view in an active adult community (55+)? Would you like to sit on your patio watching the water flow by? Well come and see this 2 bedroom, 2 bath home with updated kitchen, baths and an open floor plan. The kitchen has extra cabinets, counters with granite look, newer cook-top electric range, energy star dishwasher, and Whirlpool microwave. The living room and dining room offer maximum flexibility and can be arranged in numerous ways. All rooms have newer carpet and have been freshly painted. A fireplace offers charm and comfort and has a custom mantle. Enter into the family room/Florida room with wood like floors, 2 skylights and great views of the water. There is also a large walk-in closet for extra storage. The master bedroom has two closets with mirrored doors, a ceiling fan and master bath. The second bedroom is being used as an office but could easily be converted by adding a door. Add to this a garage with extra storage and a cul-de-sac location. Extras include newer roof,ceramic floors, Pergo-like entry foyer with mirrored coat closet, newer gas hot water heater, and laundry room. Walk to stores, pools, restaurants, and club house.
Location
State NJ
County Burlington
Area Mount Laurel Twp (20324)
Zoning RES
Rooms
Other Rooms Living Room, Dining Room, Primary Bedroom, Kitchen, Family Room, Bedroom 1
Interior
Interior Features Primary Bath(s), Butlers Pantry, Skylight(s), Ceiling Fan(s), Stall Shower, Kitchen - Eat-In
Hot Water Natural Gas
Heating Gas, Forced Air
Cooling Central A/C
Flooring Fully Carpeted, Vinyl, Tile/Brick
Fireplaces Number 1
Equipment Built-In Range, Oven - Self Cleaning, Dishwasher, Disposal, Built-In Microwave
Fireplace Y
Window Features Energy Efficient,Replacement
Appliance Built-In Range, Oven - Self Cleaning, Dishwasher, Disposal, Built-In Microwave
Heat Source Natural Gas
Laundry Main Floor
Exterior
Exterior Feature Patio(s)
Parking Features Garage Door Opener
Garage Spaces 2.0
Pool In Ground
Utilities Available Cable TV
Amenities Available Tennis Courts, Club House
Roof Type Shingle
Accessibility None
Porch Patio(s)
Attached Garage 1
Total Parking Spaces 2
Garage Y
Building
Lot Description Cul-de-sac
Story 1
Sewer Public Sewer
Water Public
Architectural Style Ranch/Rambler
Level or Stories 1
Additional Building Above Grade
New Construction N
Schools
School District Mount Laurel Township Public Schools
Others
Pets Allowed Y
HOA Fee Include Common Area Maintenance,Lawn Maintenance,Snow Removal,Trash,Insurance,Pool(s),All Ground Fee,Management
Senior Community Yes
Tax ID 24-01513-00006
Ownership Fee Simple
Acceptable Financing Conventional, VA
Listing Terms Conventional, VA
Financing Conventional,VA
Pets Allowed Case by Case Basis
Read Less
Want to know what your home might be worth? Contact us for a FREE valuation!

Our team is ready to help you sell your home for the highest possible price ASAP

Bought with Jeffrey Senges • BHHS Fox & Roach-Marlton

GET MORE INFORMATION





