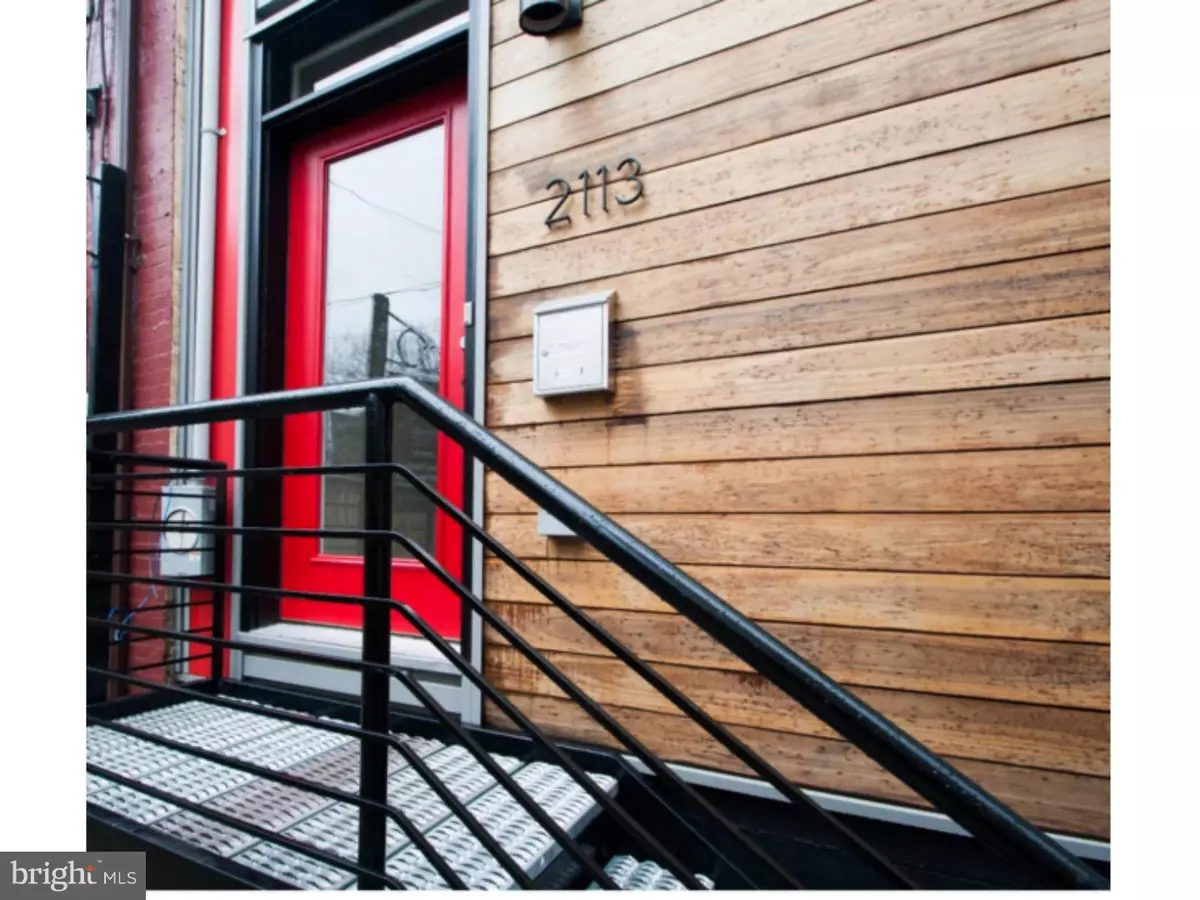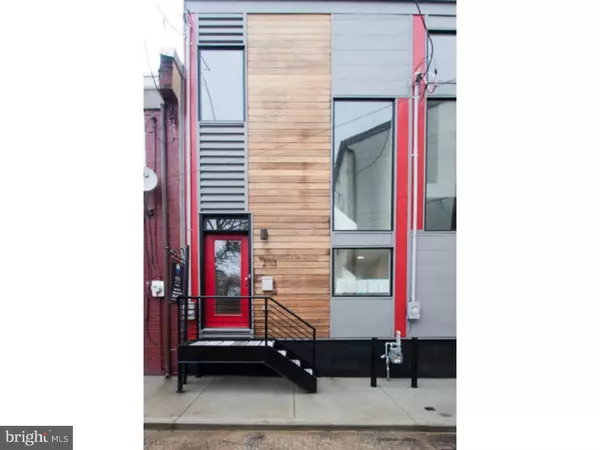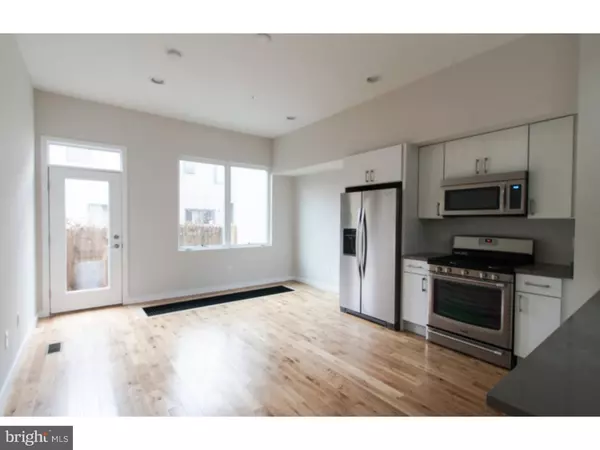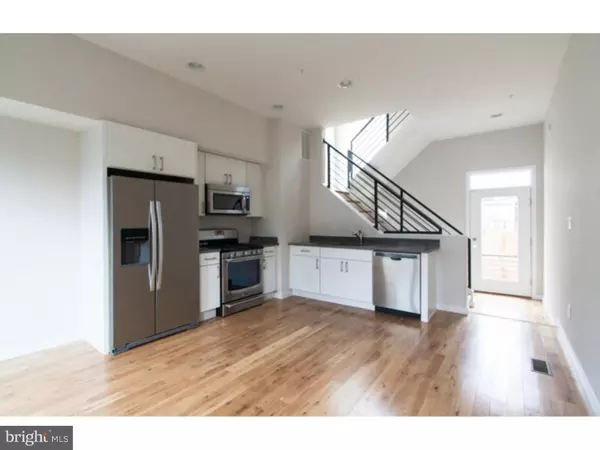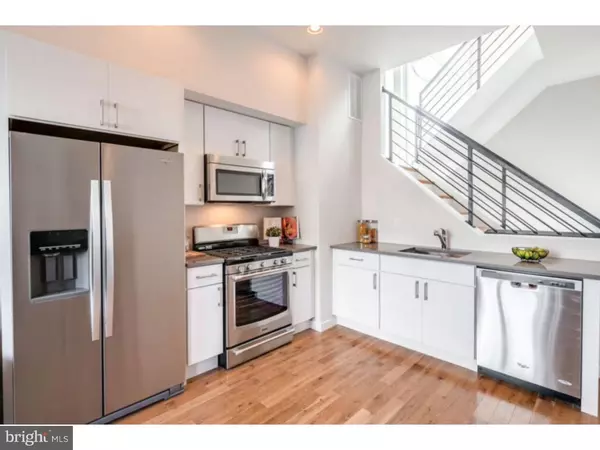$320,000
$339,000
5.6%For more information regarding the value of a property, please contact us for a free consultation.
2113 ABIGAIL ST Philadelphia, PA 19125
2 Beds
2 Baths
1,500 SqFt
Key Details
Sold Price $320,000
Property Type Townhouse
Sub Type Interior Row/Townhouse
Listing Status Sold
Purchase Type For Sale
Square Footage 1,500 sqft
Price per Sqft $213
Subdivision Fishtown
MLS Listing ID 1002401936
Sold Date 05/03/16
Style Contemporary
Bedrooms 2
Full Baths 2
HOA Y/N N
Abv Grd Liv Area 1,500
Originating Board TREND
Year Built 2016
Annual Tax Amount $214
Tax Year 2016
Lot Size 1,358 Sqft
Acres 0.03
Lot Dimensions 15X40
Property Description
Extraordinary opportunity on a quiet street only steps from Frankford Avenue in the heart of Fishtown. Custom designed and built for the creative who values efficiency and affordability. A one of a kind exterior is constructed of three profiles of stainless steel and unique thermally modified poplar wood. A classic design including all-natural white oak throughout, slate tile and black grout accented subway tile, allow for a clean and fresh palate. Architectural, oversized and energy efficient windows are strategically placed to allow for an abundance of natural light throughout. The contemporary layout includes a lower level living area with an extra boost of natural light through a custom cut-out to the lounge-like kitchen area above featuring a customizable, private rear yard. The upper levels consist of two bedrooms and two bathrooms including a Master Suite leading to the large roof deck with a 360 degree skyline views. *Walk Score rates this property as a "Walker's Paradise", also "Excellent in Transit" and "Very Bikeable"! Spring Bonus for a fully executed contract by 4/15: Work with the home's developer & the popular local program RAIR (Recycled Artists and Residency) to custom design your choice of a wall-mounted/space saving dining room table OR back yard planter box/bench set (all from recycled construction materials!). Inquire for details!
Location
State PA
County Philadelphia
Area 19125 (19125)
Zoning RSA5
Rooms
Other Rooms Living Room, Primary Bedroom, Kitchen, Bedroom 1
Basement Full, Fully Finished
Interior
Interior Features Kitchen - Eat-In
Hot Water Electric
Heating Gas
Cooling Central A/C
Flooring Wood
Equipment Built-In Range, Dishwasher, Refrigerator, Disposal, Energy Efficient Appliances, Built-In Microwave
Fireplace N
Appliance Built-In Range, Dishwasher, Refrigerator, Disposal, Energy Efficient Appliances, Built-In Microwave
Heat Source Natural Gas
Laundry Upper Floor
Exterior
Exterior Feature Patio(s)
Utilities Available Cable TV
Water Access N
Accessibility None
Porch Patio(s)
Garage N
Building
Story 3+
Sewer Public Sewer
Water Public
Architectural Style Contemporary
Level or Stories 3+
Additional Building Above Grade
New Construction Y
Schools
School District The School District Of Philadelphia
Others
Senior Community No
Tax ID 313023820
Ownership Fee Simple
Read Less
Want to know what your home might be worth? Contact us for a FREE valuation!

Our team is ready to help you sell your home for the highest possible price ASAP

Bought with David T Townsend • BHHS Fox & Roach-Center City Walnut
GET MORE INFORMATION

