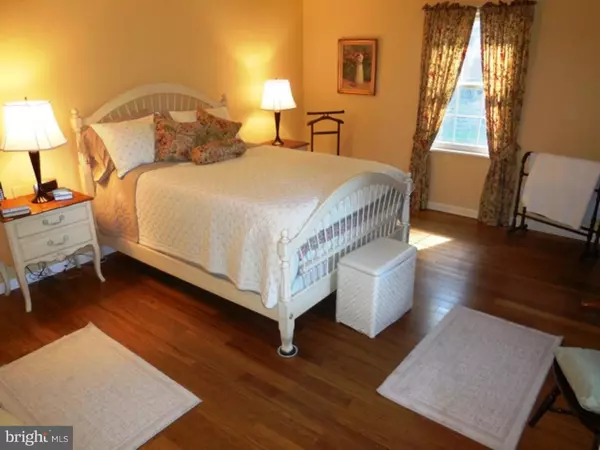$275,000
$270,000
1.9%For more information regarding the value of a property, please contact us for a free consultation.
1414 LAURELWOOD RD Pottstown, PA 19465
3 Beds
2 Baths
2,680 SqFt
Key Details
Sold Price $275,000
Property Type Single Family Home
Sub Type Detached
Listing Status Sold
Purchase Type For Sale
Square Footage 2,680 sqft
Price per Sqft $102
Subdivision None Available
MLS Listing ID 1002401408
Sold Date 05/27/16
Style Cape Cod
Bedrooms 3
Full Baths 1
Half Baths 1
HOA Y/N N
Abv Grd Liv Area 2,680
Originating Board TREND
Year Built 1969
Annual Tax Amount $4,947
Tax Year 2016
Lot Size 0.681 Acres
Acres 0.68
Property Description
Lots of space and ready to move in! You'll fall in love with this North Coventry Township Cape Cod home. Every detailed has been addressed and nearly everything has been upgraded. New HVAC system with central air, New double hung insulated windows, New hot water heater, and a fresh coat of paint in a neutral d cor are just a few of the wonderful things that will make living here a joy. The HVAC system covers the whole house but there is also the original radiant heat system thermostatically controlled in each room in the ceilings. The four season sunroom flanked by a deck on one side and a patio on the other will be where you spend a lot of your time as you bring the outdoors right to your fingertips. There are many exquisite plantings just ready to bloom that you'll be able to enjoy for months. The kitchen is plenty big for a couple of chefs and offers a U-shaped design with a breakfast bar. Pull up a stool and join the fun! One floor living is a great feature for those that "don't want to do stairs". You can easily maneuver between the formal living room with its fireplace, the main bedroom, the study, the family room and kitchen with ease. There is plenty of storage on the upper level, the oversized 2 car garage, the large storage shed and the amazing pantry with efficient built-in cabinetry. A quality built home is evident in every area of this 2,650+ sf home. You'll also enjoy a comfortable covered front porch to enjoy a little shade or maybe the pitter patter of a little rain. Do yourself a favor and come take a look. You WILL be impressed.
Location
State PA
County Chester
Area North Coventry Twp (10317)
Zoning R1
Rooms
Other Rooms Living Room, Dining Room, Primary Bedroom, Bedroom 2, Kitchen, Family Room, Bedroom 1, Laundry, Other, Attic
Interior
Interior Features Primary Bath(s), Skylight(s), Ceiling Fan(s), Water Treat System, Kitchen - Eat-In
Hot Water Electric
Heating Heat Pump - Gas BackUp, Propane, Forced Air, Radiant, Zoned
Cooling Central A/C
Flooring Wood, Fully Carpeted, Vinyl, Tile/Brick
Fireplaces Number 1
Equipment Oven - Self Cleaning, Dishwasher, Disposal
Fireplace Y
Appliance Oven - Self Cleaning, Dishwasher, Disposal
Heat Source Bottled Gas/Propane
Laundry Main Floor
Exterior
Exterior Feature Patio(s), Porch(es)
Garage Spaces 5.0
Utilities Available Cable TV
Water Access N
Accessibility None
Porch Patio(s), Porch(es)
Attached Garage 2
Total Parking Spaces 5
Garage Y
Building
Lot Description Level
Story 2
Foundation Slab
Sewer Public Sewer
Water Well
Architectural Style Cape Cod
Level or Stories 2
Additional Building Above Grade
New Construction N
Schools
Elementary Schools North Coventry
Middle Schools Owen J Roberts
High Schools Owen J Roberts
School District Owen J Roberts
Others
Senior Community No
Tax ID 17-07 -0054.0800
Ownership Fee Simple
Read Less
Want to know what your home might be worth? Contact us for a FREE valuation!

Our team is ready to help you sell your home for the highest possible price ASAP

Bought with Scott G Darling • RE/MAX Action Associates

GET MORE INFORMATION





