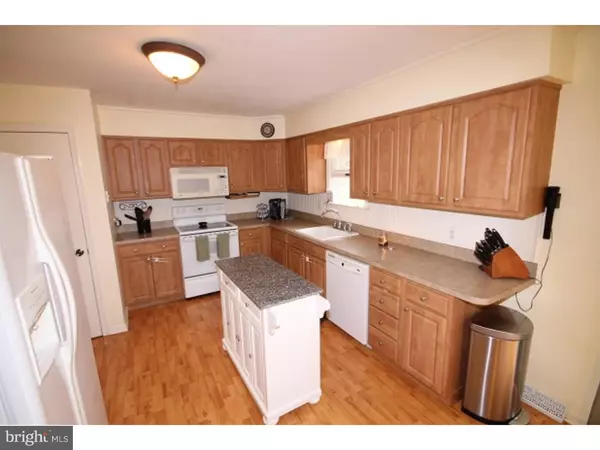$215,000
$225,000
4.4%For more information regarding the value of a property, please contact us for a free consultation.
145 MAPLE LEAF LN Pottstown, PA 19464
4 Beds
3 Baths
2,220 SqFt
Key Details
Sold Price $215,000
Property Type Single Family Home
Sub Type Detached
Listing Status Sold
Purchase Type For Sale
Square Footage 2,220 sqft
Price per Sqft $96
Subdivision Regal Oaks
MLS Listing ID 1002397796
Sold Date 05/20/16
Style Colonial,Bi-level
Bedrooms 4
Full Baths 2
Half Baths 1
HOA Y/N N
Abv Grd Liv Area 2,220
Originating Board TREND
Year Built 1987
Annual Tax Amount $5,928
Tax Year 2016
Lot Size 0.839 Acres
Acres 0.84
Lot Dimensions 101
Property Description
Looking for the perfect home??? This meticulously maintained home has it all! Located in the Regal Oaks development in Upper Pottsgrove,this 4 bedroom, 2 1/2 bath single is priced to sell and has so much to offer. Private lot with trees, shed, fenced in yard and a great view out of the extra large front window in the formal living room which is also neutral in color and has ceiling fan. The kitchen with breakfast area with side bay window features: oak cabinetry, laminate floor which looks like hardwood, smooth top electric range, built in microwave. bead board back splash, moveable island, and window at sink to capture the view of the treed back yard. Exit the slider in the breakfast area to the 2 tiered deck and private backyard. Down the hall you will enter the master bedroom which has 2 large closets,ceiling fan, sliders to the back deck for enjoying your morning coffee and full bath with pedestal sink and large shower. 2 more nice size bedrooms each with over head lights, hall bath with chair rail and bead board, and pull down attic access in hall with flooring complete this level. On the lower level you will find the large family room which is perfect for entertaining with recessed lights, built in granite top bar with wet bar with seating for 5 , built in wine cooler and tile floors. The tile floor flows into the powder room. There are also 2 closets in the family room for storage and french doors which lead to the side yard. The 4th bedroom located on the lower level is currently being used as an office. This room accesses the laundry room/utility room with water softener and heat pump with oil back up and also an extra large storage area (10x16) with another set of French doors that could easily be finished off into a play room.Make your appointment today as this house is ready for a new owner and shows very well!
Location
State PA
County Montgomery
Area Upper Pottsgrove Twp (10660)
Zoning R1
Rooms
Other Rooms Living Room, Primary Bedroom, Bedroom 2, Bedroom 3, Kitchen, Family Room, Bedroom 1, Laundry, Other, Attic
Basement Full, Outside Entrance, Fully Finished
Interior
Interior Features Primary Bath(s), Kitchen - Island, Butlers Pantry, Ceiling Fan(s), Wet/Dry Bar, Stall Shower, Kitchen - Eat-In
Hot Water Electric
Heating Oil, Heat Pump - Gas BackUp
Cooling Central A/C
Flooring Wood, Fully Carpeted, Vinyl, Tile/Brick
Equipment Oven - Self Cleaning, Dishwasher
Fireplace N
Window Features Bay/Bow
Appliance Oven - Self Cleaning, Dishwasher
Heat Source Oil
Laundry Lower Floor
Exterior
Exterior Feature Deck(s)
Garage Spaces 3.0
Fence Other
Utilities Available Cable TV
Water Access N
Roof Type Pitched,Shingle
Accessibility None
Porch Deck(s)
Total Parking Spaces 3
Garage N
Building
Lot Description Sloping, Open, Trees/Wooded, Front Yard, Rear Yard, SideYard(s)
Sewer Public Sewer
Water Well
Architectural Style Colonial, Bi-level
Additional Building Above Grade
New Construction N
Schools
Middle Schools Pottsgrove
High Schools Pottsgrove Senior
School District Pottsgrove
Others
Senior Community No
Tax ID 60-00-01814-466
Ownership Fee Simple
Acceptable Financing Conventional, VA, FHA 203(b)
Listing Terms Conventional, VA, FHA 203(b)
Financing Conventional,VA,FHA 203(b)
Read Less
Want to know what your home might be worth? Contact us for a FREE valuation!

Our team is ready to help you sell your home for the highest possible price ASAP

Bought with Sandra Obendorfer • Glocker & Company-Boyertown

GET MORE INFORMATION





