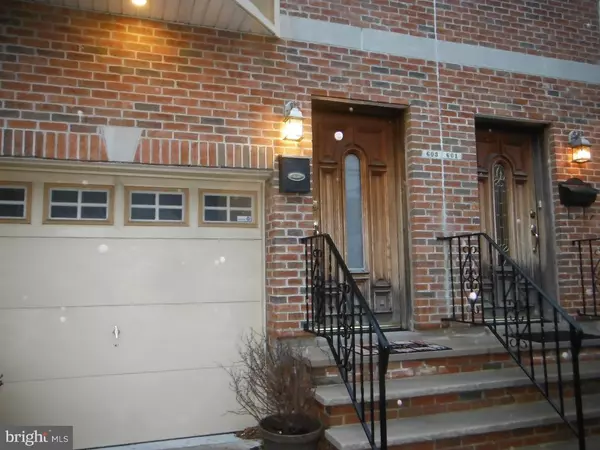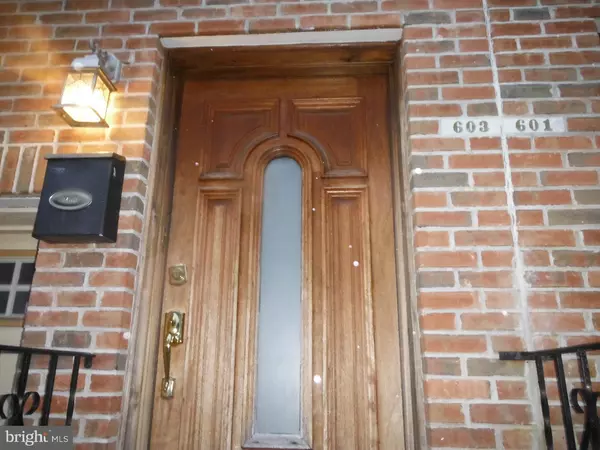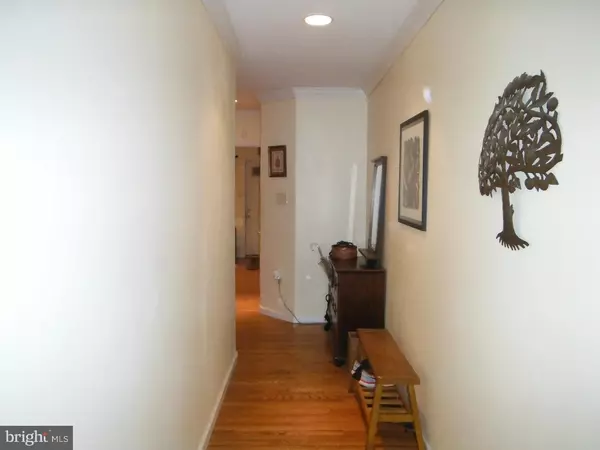$375,000
$399,900
6.2%For more information regarding the value of a property, please contact us for a free consultation.
603 WHARTON ST Philadelphia, PA 19147
3 Beds
3 Baths
1,984 SqFt
Key Details
Sold Price $375,000
Property Type Townhouse
Sub Type Interior Row/Townhouse
Listing Status Sold
Purchase Type For Sale
Square Footage 1,984 sqft
Price per Sqft $189
Subdivision Philadelphia (South)
MLS Listing ID 1002398908
Sold Date 06/30/16
Style Straight Thru
Bedrooms 3
Full Baths 2
Half Baths 1
HOA Y/N N
Abv Grd Liv Area 1,984
Originating Board TREND
Year Built 2006
Annual Tax Amount $2,114
Tax Year 2016
Lot Size 848 Sqft
Acres 0.02
Lot Dimensions 16X53
Property Description
Ultra modern townhouse, 10 years young. Brick front, crown molding and hardwood floor throughout. Rare 1 car garage and driveway, and nice sized yard in rear. In law suite on 1st floor perfect for office, with full bath/shower. 2nd floor privacy. Large living room, eat in kitchen with island, granite countertops, stainless steel appliances. Deck off of kitchen, powder room. 3rd floor has 2 huge bedrooms w/ closets and recessed lighting, washer & dryer, and full bath. Finished basement w/ forced air heat. 60 gallon hot water tank. 2 zone heating and air conditioning with 2 separate units. Take a look today!
Location
State PA
County Philadelphia
Area 19147 (19147)
Zoning RSA5
Rooms
Other Rooms Living Room, Dining Room, Primary Bedroom, Bedroom 2, Kitchen, Family Room, Bedroom 1
Basement Full, Fully Finished
Interior
Interior Features Kitchen - Eat-In
Hot Water Natural Gas
Heating Gas, Hot Water
Cooling Central A/C
Fireplace N
Heat Source Natural Gas
Laundry Upper Floor
Exterior
Garage Spaces 2.0
Water Access N
Accessibility None
Attached Garage 1
Total Parking Spaces 2
Garage Y
Building
Story 3+
Sewer Public Sewer
Water Public
Architectural Style Straight Thru
Level or Stories 3+
Additional Building Above Grade
New Construction N
Schools
School District The School District Of Philadelphia
Others
Senior Community No
Tax ID 021346300
Ownership Fee Simple
Read Less
Want to know what your home might be worth? Contact us for a FREE valuation!

Our team is ready to help you sell your home for the highest possible price ASAP

Bought with Joseph Zingone III • Mercury Real Estate Group
GET MORE INFORMATION





