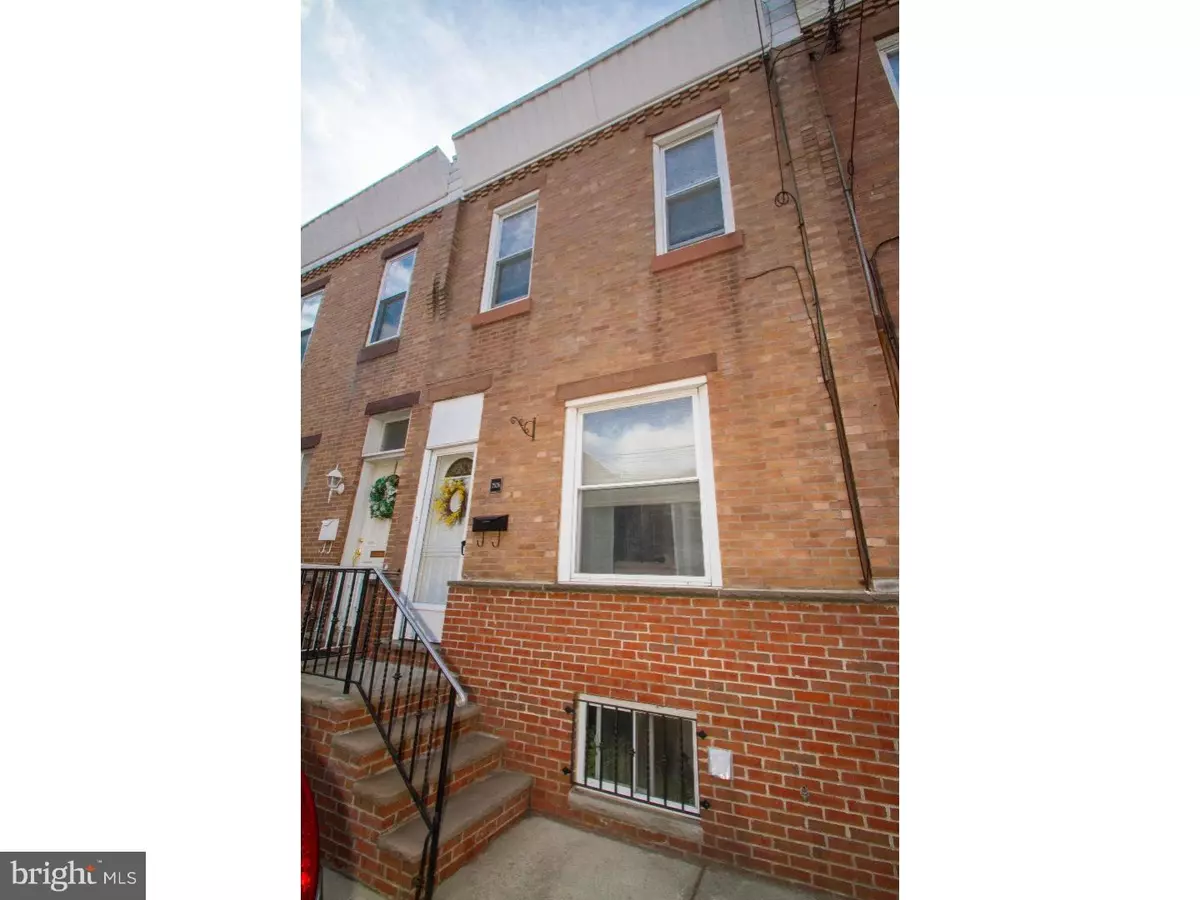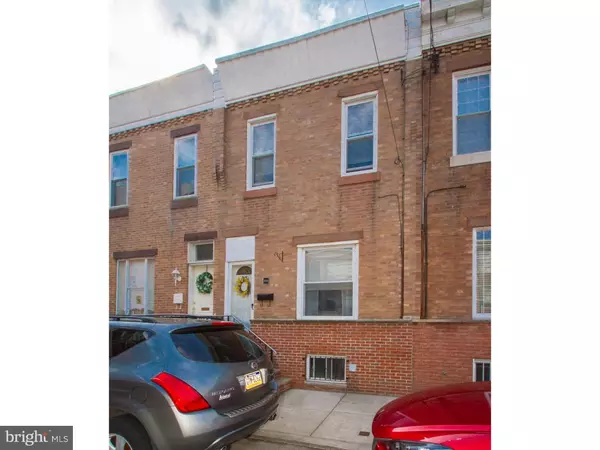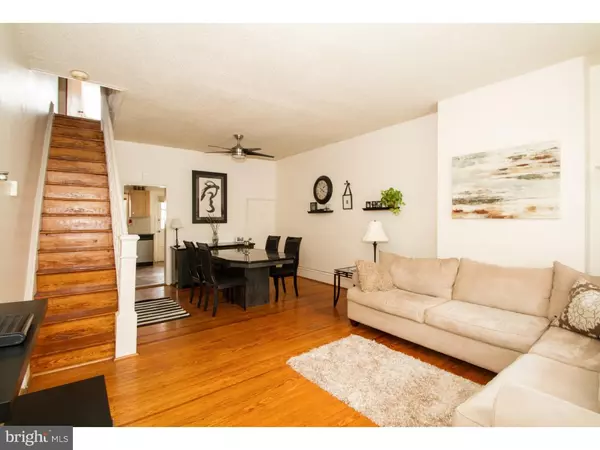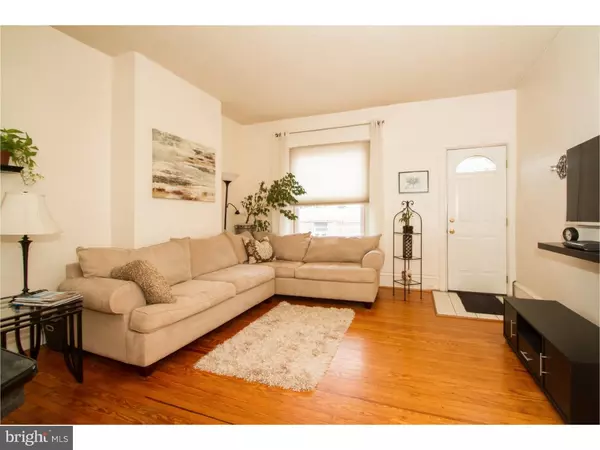$195,000
$210,000
7.1%For more information regarding the value of a property, please contact us for a free consultation.
2526 S BANCROFT ST Philadelphia, PA 19145
3 Beds
2 Baths
864 SqFt
Key Details
Sold Price $195,000
Property Type Townhouse
Sub Type Interior Row/Townhouse
Listing Status Sold
Purchase Type For Sale
Square Footage 864 sqft
Price per Sqft $225
Subdivision Philadelphia (South)
MLS Listing ID 1002400054
Sold Date 06/03/16
Style Traditional
Bedrooms 3
Full Baths 1
Half Baths 1
HOA Y/N N
Abv Grd Liv Area 864
Originating Board TREND
Year Built 1917
Annual Tax Amount $1,669
Tax Year 2016
Lot Size 690 Sqft
Acres 0.02
Lot Dimensions 15X46
Property Description
Beautiful 3 bedroom, 1.5 bath home in the heart of South Philly featuring great curb appeal, hardwood floors, rear yard and more. Step into the open living room with hardwood floors, tall ceilings and large front window. Open dining room area features a ceiling fan and powder room. The updated eat-in kitchen boasts tile floor, stainless steel appliances, granite countertops, tile backsplash, nice cabinetry, two windows and a door out to the rear yard- perfect for entertaining! Upstairs you'll find three bedrooms complete with closets and windows, plus a beautiful hallway bathroom offering a tile floor, pedestal sink and window. The basement offers laundry, mechanicals and storage space. Great location convenient to Girard Estates, Marconi Plaza, Broad St, stadiums, major highways, transportation and more. Pride of ownership lies here!
Location
State PA
County Philadelphia
Area 19145 (19145)
Zoning RSA5
Rooms
Other Rooms Living Room, Primary Bedroom, Bedroom 2, Kitchen, Bedroom 1
Basement Full
Interior
Interior Features Kitchen - Eat-In
Hot Water Natural Gas
Heating Gas
Cooling Central A/C
Flooring Wood
Fireplace N
Heat Source Natural Gas
Laundry Basement
Exterior
Water Access N
Accessibility None
Garage N
Building
Lot Description Rear Yard
Story 2
Sewer Public Sewer
Water Public
Architectural Style Traditional
Level or Stories 2
Additional Building Above Grade
New Construction N
Schools
School District The School District Of Philadelphia
Others
Senior Community No
Tax ID 261306800
Ownership Fee Simple
Read Less
Want to know what your home might be worth? Contact us for a FREE valuation!

Our team is ready to help you sell your home for the highest possible price ASAP

Bought with Michael D Fabrizio • RE/MAX Access
GET MORE INFORMATION





