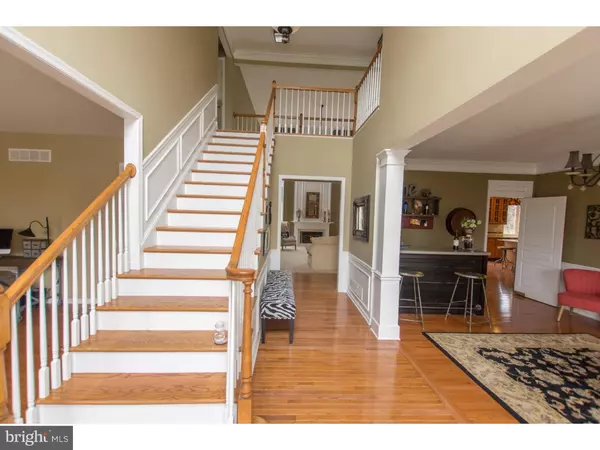$590,500
$599,900
1.6%For more information regarding the value of a property, please contact us for a free consultation.
406 HEMLOCK LN Chester Springs, PA 19425
4 Beds
4 Baths
3,750 SqFt
Key Details
Sold Price $590,500
Property Type Single Family Home
Sub Type Detached
Listing Status Sold
Purchase Type For Sale
Square Footage 3,750 sqft
Price per Sqft $157
Subdivision Eagle Hunt
MLS Listing ID 1002397496
Sold Date 06/17/16
Style Colonial
Bedrooms 4
Full Baths 3
Half Baths 1
HOA Fees $44/ann
HOA Y/N Y
Abv Grd Liv Area 3,750
Originating Board TREND
Year Built 2003
Annual Tax Amount $9,312
Tax Year 2016
Lot Size 0.279 Acres
Acres 0.28
Lot Dimensions 0X0
Property Description
This Beautiful 4 BR 3.1 Bath Center Hall Colonial is located in the Popular Eagle Hunt Community in Chester Springs and belongs to the Downingtown East School District. . It offers a Newer Roof 2014, Maintenance Free Exterior and a very Private Back Yard. Inside the home you have a Two Zone natural Gas Heating & A/C system, Hardwood floors throughout most of the first level, Wainscoting, and Double Crown Moldings which gives the home the elegant feel. The floor plan includes a dramatic Two Story Foyer, a Formal Living Room and Dining Room, a Cathedral/Vault Ceiling in the Family Room with a Marble Natural Gas Fireplace and Floor to Ceiling windows, as well as a Study you enter through French Doors and enjoy your Private Views., The Open Kitchen features Stunning Granite Counters, Maple Cabinetry, Stainless Appliances, Tiled Backsplash, a Five- Burner Natural Gas Stove, a Walk-In Pantry, and a Bright & Cheery Breakfast Area. French Doors leading to a Wooden Deck and a Paved Patio just wonderful for Entertaining your Friends and Family The second floor features the spacious Master Bedroom Suite with Tray Ceiling, Walk-In Closet and a large Bath with Garden Tub, Tiled Shower, His and Her Vanities, and a Separate Commode Area. There is also a Princess Suite with Private Bath and two additional spacious Bedrooms sharing a Charming Jack & Jill bath with Dual Sink Vanity. The lower level has already Roughed in Plumbing and some finished area for additional living space. The Convenient location, Easy Access to area Shopping, Major Highways, Parks and Recreation makes this a perfect home. It is a true Most See!
Location
State PA
County Chester
Area Upper Uwchlan Twp (10332)
Zoning R3
Direction East
Rooms
Other Rooms Living Room, Dining Room, Primary Bedroom, Bedroom 2, Bedroom 3, Kitchen, Family Room, Bedroom 1, Laundry, Other
Basement Full, Fully Finished
Interior
Interior Features Primary Bath(s), Kitchen - Island, Butlers Pantry, Kitchen - Eat-In
Hot Water Natural Gas
Heating Gas, Forced Air
Cooling Central A/C
Flooring Wood, Fully Carpeted, Tile/Brick
Fireplaces Number 1
Fireplaces Type Marble
Equipment Built-In Range, Oven - Self Cleaning
Fireplace Y
Appliance Built-In Range, Oven - Self Cleaning
Heat Source Natural Gas
Laundry Main Floor
Exterior
Exterior Feature Patio(s)
Garage Spaces 4.0
Water Access N
Roof Type Pitched
Accessibility None
Porch Patio(s)
Attached Garage 2
Total Parking Spaces 4
Garage Y
Building
Story 2
Foundation Concrete Perimeter
Sewer Public Sewer
Water Public
Architectural Style Colonial
Level or Stories 2
Additional Building Above Grade
Structure Type High
New Construction N
Schools
Elementary Schools Pickering Valley
Middle Schools Lionville
High Schools Downingtown High School East Campus
School District Downingtown Area
Others
Senior Community No
Tax ID 32-04 -0156
Ownership Fee Simple
Read Less
Want to know what your home might be worth? Contact us for a FREE valuation!

Our team is ready to help you sell your home for the highest possible price ASAP

Bought with Jayabharathi Duraisamy • RE/MAX Preferred - West Chester
GET MORE INFORMATION





