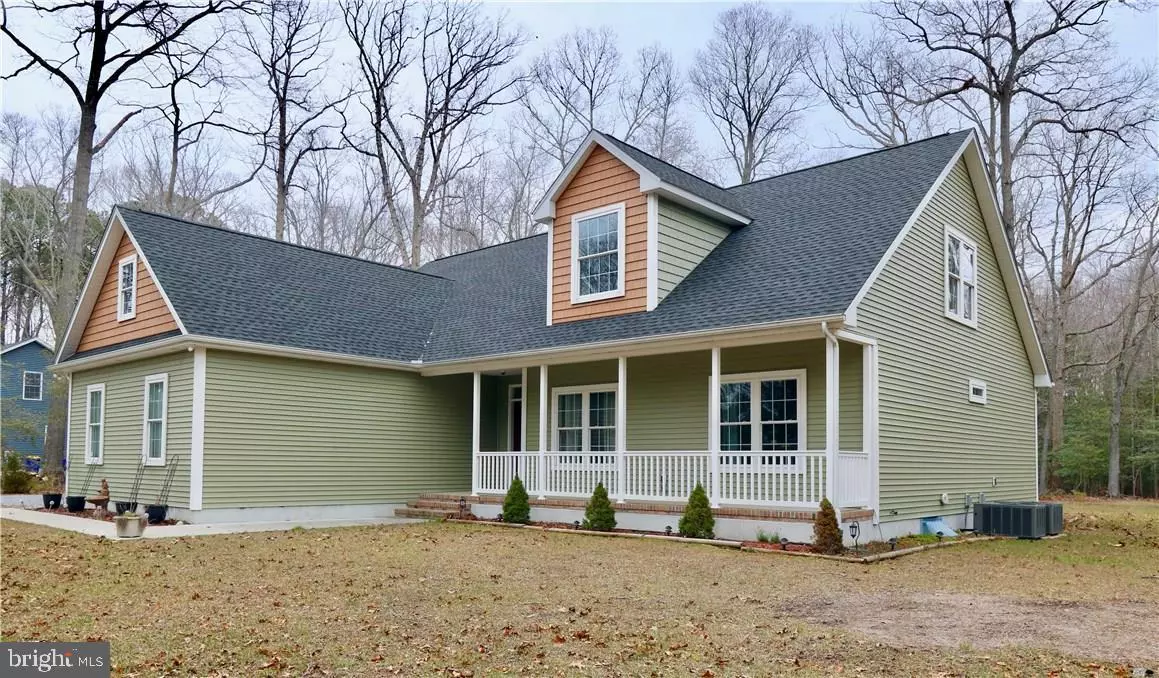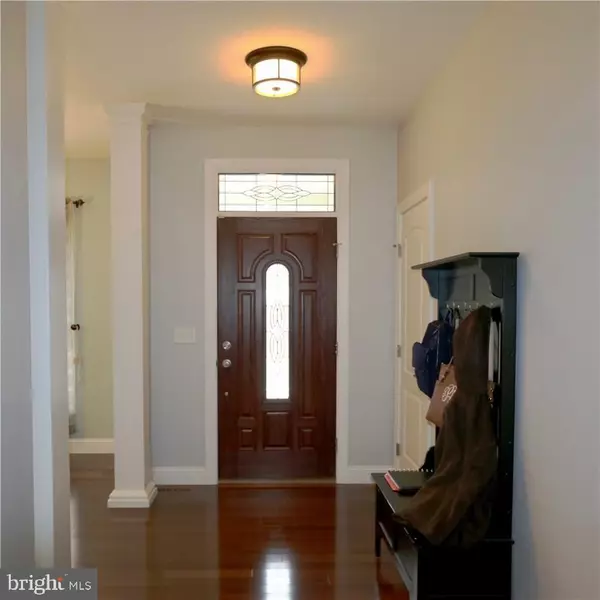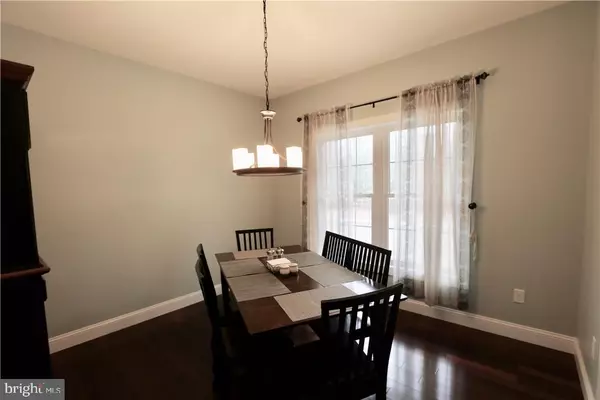$289,000
$299,999
3.7%For more information regarding the value of a property, please contact us for a free consultation.
21061 COOL SPRING RD Milton, DE 19968
3 Beds
2 Baths
1,734 SqFt
Key Details
Sold Price $289,000
Property Type Single Family Home
Sub Type Detached
Listing Status Sold
Purchase Type For Sale
Square Footage 1,734 sqft
Price per Sqft $166
Subdivision None Available
MLS Listing ID 1001572486
Sold Date 08/31/18
Style Coastal
Bedrooms 3
Full Baths 2
HOA Y/N N
Abv Grd Liv Area 1,734
Originating Board SCAOR
Year Built 2014
Annual Tax Amount $927
Tax Year 2017
Lot Size 1.500 Acres
Acres 1.5
Lot Dimensions 151'x383'
Property Description
Fantastic Amish custom-built home with lots of space and room to roam! NO HOA FEES! Close to shopping and the beaches, but the charm and privacy of the country. Home features an open floor plan, hardwood floors, granite counter tops. Upstairs boasts a HUGE, unfinished space that already has electric for more bedrooms and roughed-in plumbing for a bathroom. This home won't last long!Disclaimer: room dimensions are estimates only and agent is not responsible for inaccurate measurements.
Location
State DE
County Sussex
Area Indian River Hundred (31008)
Zoning A
Rooms
Other Rooms Living Room, Dining Room, Primary Bedroom, Additional Bedroom
Main Level Bedrooms 3
Interior
Interior Features Attic, Breakfast Area, Kitchen - Eat-In, Pantry, Ceiling Fan(s)
Hot Water Electric
Heating Gas, Propane, Heat Pump(s)
Cooling Central A/C
Flooring Carpet, Hardwood, Tile/Brick
Equipment Dishwasher, Dryer - Electric, Icemaker, Refrigerator, Oven/Range - Gas, Oven - Self Cleaning, Range Hood, Washer, Water Heater
Furnishings No
Fireplace N
Window Features Screens
Appliance Dishwasher, Dryer - Electric, Icemaker, Refrigerator, Oven/Range - Gas, Oven - Self Cleaning, Range Hood, Washer, Water Heater
Heat Source Bottled Gas/Propane
Laundry Main Floor
Exterior
Exterior Feature Deck(s), Porch(es)
Parking Features Garage Door Opener
Garage Spaces 1.0
Utilities Available Cable TV Available
Water Access N
Roof Type Architectural Shingle
Accessibility None
Porch Deck(s), Porch(es)
Road Frontage Public
Attached Garage 1
Total Parking Spaces 1
Garage Y
Building
Lot Description Partly Wooded
Story 1
Foundation Block, Crawl Space
Sewer Gravity Sept Fld
Water Well
Architectural Style Coastal
Level or Stories 2
Additional Building Above Grade, Below Grade
New Construction N
Schools
Middle Schools Beacon
High Schools Cape Henlopen
School District Cape Henlopen
Others
Senior Community No
Tax ID 234-10.00-77.03
Ownership Fee Simple
SqFt Source Estimated
Security Features Security System,Smoke Detector
Acceptable Financing Cash, Conventional
Listing Terms Cash, Conventional
Financing Cash,Conventional
Special Listing Condition Standard
Read Less
Want to know what your home might be worth? Contact us for a FREE valuation!

Our team is ready to help you sell your home for the highest possible price ASAP

Bought with LISA HORSEY • Keller Williams Realty
GET MORE INFORMATION





