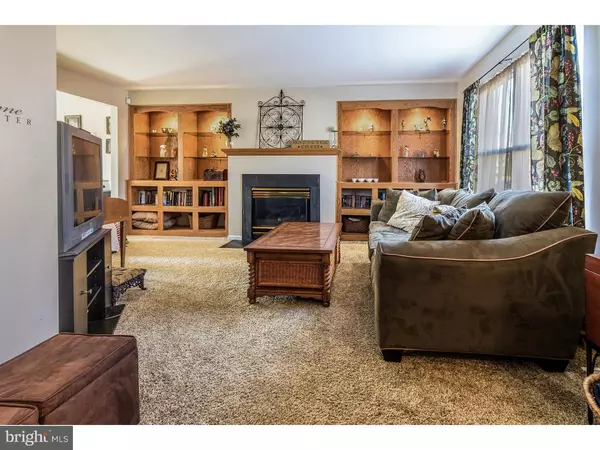$193,500
$207,000
6.5%For more information regarding the value of a property, please contact us for a free consultation.
8 WAKEFIELD RD Atco, NJ 08004
4 Beds
3 Baths
1,878 SqFt
Key Details
Sold Price $193,500
Property Type Single Family Home
Sub Type Detached
Listing Status Sold
Purchase Type For Sale
Square Footage 1,878 sqft
Price per Sqft $103
Subdivision Woodstream
MLS Listing ID 1002393966
Sold Date 06/30/16
Style Colonial
Bedrooms 4
Full Baths 2
Half Baths 1
HOA Y/N N
Abv Grd Liv Area 1,878
Originating Board TREND
Year Built 2000
Annual Tax Amount $7,645
Tax Year 2015
Lot Size 4,590 Sqft
Acres 0.11
Lot Dimensions 45X102
Property Description
Privacy - Backs to Woods. New Energy Efficient Windows Thru-out. New Master Bath with Granite Counters, Large Custom Shower & Huge Garden Tub. The Family Bath & Powder Room are updated as well. Home located in Woodstream on a Quiet & Safe Street with Plenty of Parking. Spacious Kitchen with an Eat In Area which Seats 6 Comfortably. Kitchen faces West with Plenty of Afternoon Sun. The Large Trex Deck opens to a Backyard where there is a Cedar Works Swing Set which remains. The Traffic Flows thru the 1st Floor which is Great for Entertaining. The Family Room, Fitness Area & Laundry are located in the basement which is High & Dry. Upstairs the Master Suite is Huge including a Large Walk-In Closet & the previously described Awesome Master Bathroom. Much of this Fine Home has been Freshly Painted with Warm Neutral Colors. A Whole House Water Filtration System was recently installed. This Home is Truly in "Move-In" Condition. Sellers are Relocating so a Quick Sale is Possible. If this Home is in your Price Range, you will not be disappointed!
Location
State NJ
County Camden
Area Winslow Twp (20436)
Zoning PR3
Direction East
Rooms
Other Rooms Living Room, Dining Room, Primary Bedroom, Bedroom 2, Bedroom 3, Kitchen, Family Room, Bedroom 1, Other, Attic
Basement Full
Interior
Interior Features Primary Bath(s), Butlers Pantry, Ceiling Fan(s), Water Treat System, Stall Shower, Dining Area
Hot Water Natural Gas
Heating Gas, Forced Air
Cooling Central A/C
Flooring Fully Carpeted, Vinyl, Tile/Brick
Fireplaces Number 1
Equipment Oven - Self Cleaning, Dishwasher, Disposal, Energy Efficient Appliances
Fireplace Y
Window Features Energy Efficient
Appliance Oven - Self Cleaning, Dishwasher, Disposal, Energy Efficient Appliances
Heat Source Natural Gas
Laundry Lower Floor
Exterior
Exterior Feature Deck(s), Porch(es)
Garage Spaces 1.0
Utilities Available Cable TV
Water Access N
Roof Type Pitched,Shingle
Accessibility None
Porch Deck(s), Porch(es)
Attached Garage 1
Total Parking Spaces 1
Garage Y
Building
Lot Description Level, Open, Front Yard, Rear Yard, SideYard(s)
Story 2
Foundation Concrete Perimeter
Sewer Public Sewer
Water Public
Architectural Style Colonial
Level or Stories 2
Additional Building Above Grade
New Construction N
Schools
High Schools Winslow Township
School District Winslow Township Public Schools
Others
Senior Community No
Tax ID 36-02402 03-00008
Ownership Fee Simple
Security Features Security System
Acceptable Financing Conventional, VA, FHA 203(b)
Listing Terms Conventional, VA, FHA 203(b)
Financing Conventional,VA,FHA 203(b)
Read Less
Want to know what your home might be worth? Contact us for a FREE valuation!

Our team is ready to help you sell your home for the highest possible price ASAP

Bought with Juanita Negron • Weichert Realtors-Burlington

GET MORE INFORMATION





