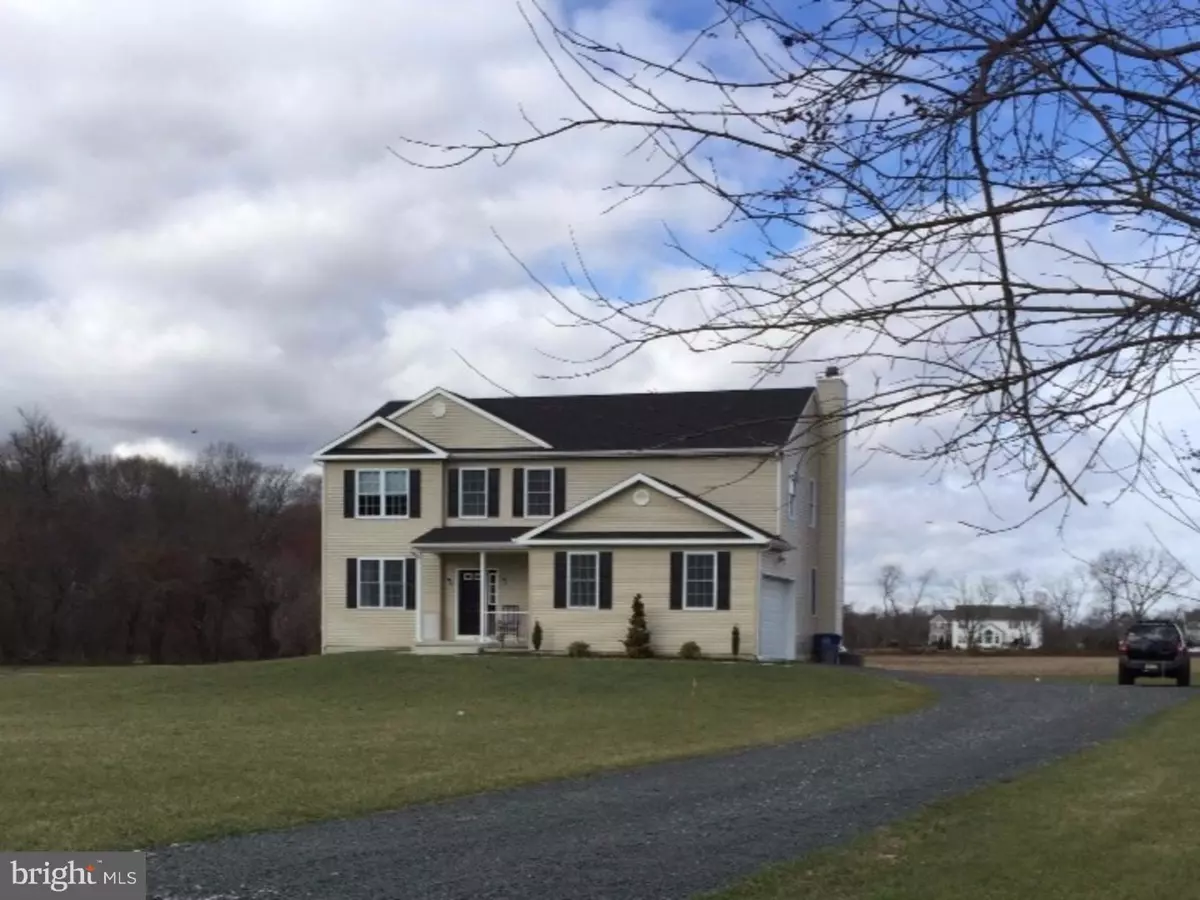$489,947
$489,900
For more information regarding the value of a property, please contact us for a free consultation.
501.5 ISLAND RD Columbus, NJ 08022
4 Beds
3 Baths
3,200 SqFt
Key Details
Sold Price $489,947
Property Type Single Family Home
Sub Type Detached
Listing Status Sold
Purchase Type For Sale
Square Footage 3,200 sqft
Price per Sqft $153
Subdivision None Available
MLS Listing ID 1002390920
Sold Date 07/05/16
Style Colonial,Traditional
Bedrooms 4
Full Baths 2
Half Baths 1
HOA Y/N N
Abv Grd Liv Area 3,200
Originating Board TREND
Year Built 2016
Annual Tax Amount $11,900
Tax Year 2015
Lot Size 0.940 Acres
Acres 0.94
Lot Dimensions 150X277
Property Description
FREE GRANITE COUNTERTOP UPGRADE IN THE KITCHEN!!! 60 Day Delivery!!! This house is framed and enclosed, and sheet rocked, and ready for the purchaser to make their finish selections. This home is being constructed on a beautiful one-acre home site, right next to another one acre building lot that is complete with a nice Cedar Brook Model. This is a custom plan that has a two story fam room, a huge master bedroom suite with his and her's walk-in closets. Excellent schools, convenient location and quality construction. Less than 1 mile from new schools. Standard quality features include, 9' first floor ceilings, hardwood flooring in the foyer. Full basement, elegant maple cabinetry in the kitchen and baths. Build from our fabulous floor plans that are designed to fit your busy lifestyle. Would you like a tour today?
Location
State NJ
County Burlington
Area Mansfield Twp (20318)
Zoning R-1
Direction East
Rooms
Other Rooms Living Room, Dining Room, Primary Bedroom, Bedroom 2, Bedroom 3, Kitchen, Family Room, Bedroom 1, Other, Attic
Basement Full, Unfinished, Drainage System
Interior
Interior Features Primary Bath(s), Attic/House Fan, Stall Shower, Dining Area
Hot Water Propane
Heating Gas, Forced Air
Cooling Central A/C
Flooring Wood, Fully Carpeted, Tile/Brick
Fireplaces Number 1
Equipment Built-In Range, Oven - Self Cleaning
Fireplace Y
Appliance Built-In Range, Oven - Self Cleaning
Heat Source Natural Gas
Laundry Main Floor
Exterior
Garage Spaces 5.0
Utilities Available Cable TV
Water Access N
Roof Type Shingle
Accessibility None
Attached Garage 2
Total Parking Spaces 5
Garage Y
Building
Lot Description Level, Open, Front Yard, Rear Yard
Story 2
Foundation Concrete Perimeter
Sewer On Site Septic
Water Well
Architectural Style Colonial, Traditional
Level or Stories 2
Additional Building Above Grade
Structure Type 9'+ Ceilings
New Construction Y
Schools
Middle Schools Northern Burlington County Regional
High Schools Northern Burlington County Regional
School District Northern Burlington Count Schools
Others
Pets Allowed Y
Senior Community No
Tax ID 18-00024-00036 05-QFARM
Ownership Fee Simple
Acceptable Financing Conventional, VA, FHA 203(b)
Listing Terms Conventional, VA, FHA 203(b)
Financing Conventional,VA,FHA 203(b)
Pets Allowed Case by Case Basis
Read Less
Want to know what your home might be worth? Contact us for a FREE valuation!

Our team is ready to help you sell your home for the highest possible price ASAP

Bought with Kevin Beetel • Great Northeastern Enterprises

GET MORE INFORMATION




