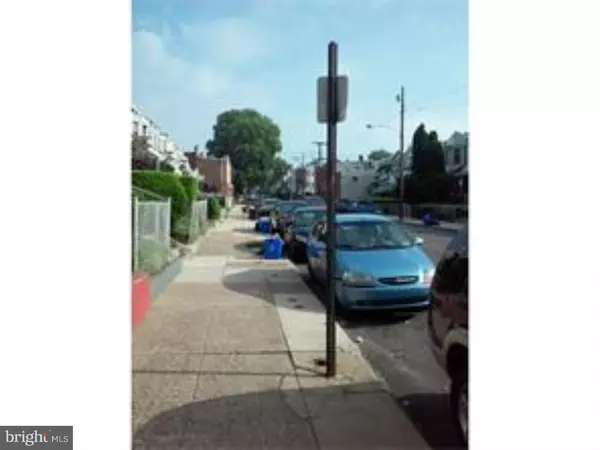$73,000
$68,000
7.4%For more information regarding the value of a property, please contact us for a free consultation.
1526 N 62ND ST Philadelphia, PA 19151
4 Beds
3 Baths
1,632 SqFt
Key Details
Sold Price $73,000
Property Type Townhouse
Sub Type Interior Row/Townhouse
Listing Status Sold
Purchase Type For Sale
Square Footage 1,632 sqft
Price per Sqft $44
Subdivision Overbrook
MLS Listing ID 1002391844
Sold Date 06/02/16
Style Straight Thru
Bedrooms 4
Full Baths 1
Half Baths 2
HOA Y/N N
Abv Grd Liv Area 1,632
Originating Board TREND
Year Built 1941
Annual Tax Amount $946
Tax Year 2016
Lot Size 1,842 Sqft
Acres 0.04
Lot Dimensions 15X120
Property Description
Welcome to grand mom's house. Tree line street with neighbors who boast pride of ownership. This 4 bedroom 1.5 bath is situated walking distance to the 10 trolley and many other conveniences such as schools, park and shopping. The home has much of its original character yet with so many added conveniences. The porch allows for gracious amounts of sunlight. The living room is spacious as it meets the formal dining room. The half bathroom is in the dining room made from a converted closet. The kitchen is an eat in kitchen. Rear yard adds for patio recreation and to plant a garden. The entire first floor has an open concept layout. The bedrooms are all decent sizes allowing for full size beds on up. Though the basement is not finished, it is the full length of the house allowing for many possibilities though updating is needed throughout.
Location
State PA
County Philadelphia
Area 19151 (19151)
Zoning RM1
Rooms
Other Rooms Living Room, Dining Room, Primary Bedroom, Bedroom 2, Bedroom 3, Kitchen, Bedroom 1
Basement Full
Interior
Interior Features Kitchen - Eat-In
Hot Water Natural Gas
Heating Gas
Cooling None
Fireplace N
Heat Source Natural Gas
Laundry Basement
Exterior
Water Access N
Accessibility Mobility Improvements
Garage N
Building
Story 2
Sewer Public Sewer
Water Public
Architectural Style Straight Thru
Level or Stories 2
Additional Building Above Grade
New Construction N
Schools
School District The School District Of Philadelphia
Others
Senior Community No
Tax ID 342311700
Ownership Fee Simple
Acceptable Financing Conventional
Listing Terms Conventional
Financing Conventional
Read Less
Want to know what your home might be worth? Contact us for a FREE valuation!

Our team is ready to help you sell your home for the highest possible price ASAP

Bought with Camille K Johnson • Keller Williams Real Estate Tri-County

GET MORE INFORMATION





