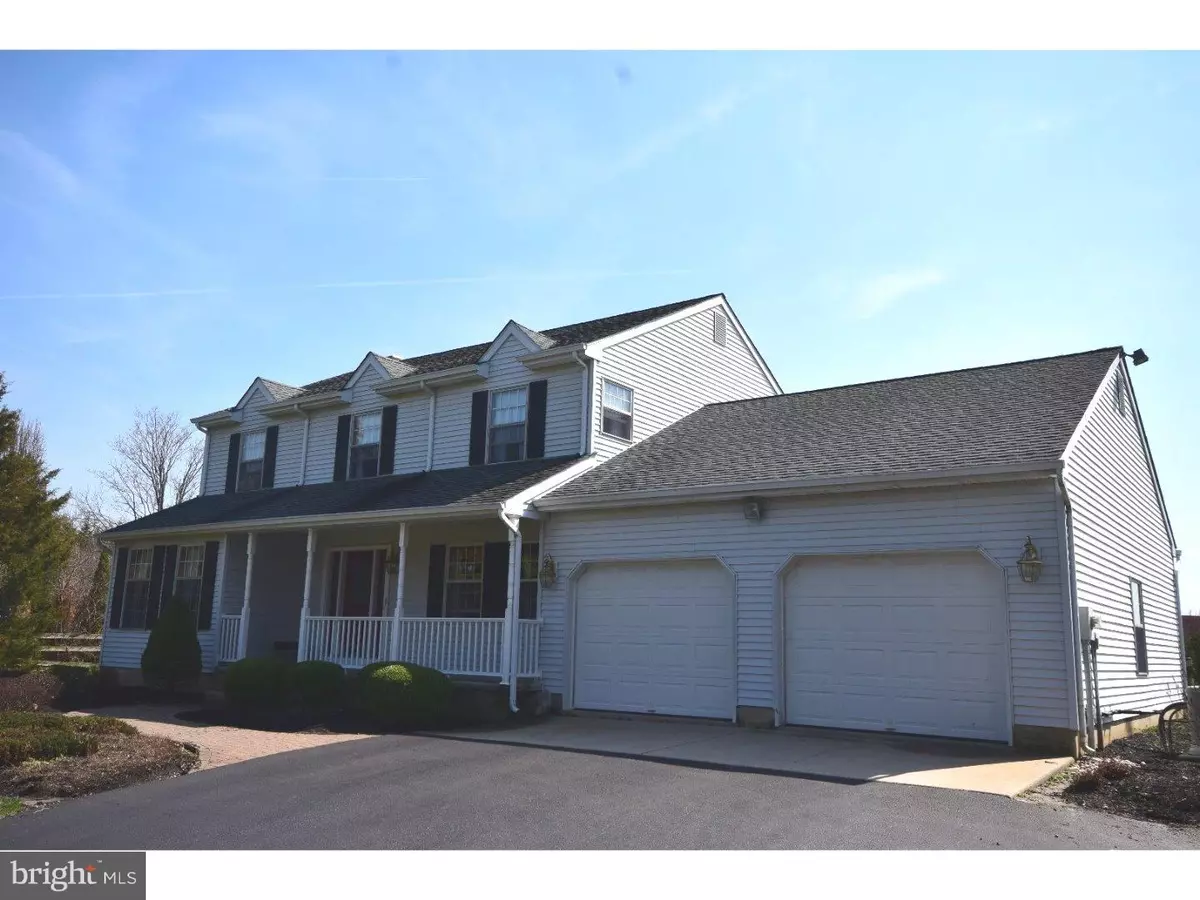$325,000
$335,000
3.0%For more information regarding the value of a property, please contact us for a free consultation.
127 BISHOP RD Mullica Hill, NJ 08062
4 Beds
3 Baths
1.41 Acres Lot
Key Details
Sold Price $325,000
Property Type Single Family Home
Sub Type Detached
Listing Status Sold
Purchase Type For Sale
Subdivision None Available
MLS Listing ID 1002392440
Sold Date 06/17/16
Style Colonial
Bedrooms 4
Full Baths 2
Half Baths 1
HOA Y/N N
Originating Board TREND
Year Built 1986
Annual Tax Amount $7,837
Tax Year 2015
Lot Size 1.407 Acres
Acres 1.41
Lot Dimensions IRREG.
Property Description
Come see this custom built colonial home with quality 2x6 construction that sits on 1.41 acres. As you go down the driveway you will see some nicely situated flower beds and a EP Henry walkway leading to a covered porch with a custom upgraded front door. After you walk through the foyer there is a family room with cozy accents of a wood brick fire place and wood beams. This open floor plan leads right into the kitchen which includes a kitchen nook, newer tile floor,counter tops and a five burner stove. Second floor has four spacious bedrooms and two full baths. Owner has recently upgraded the tile floor and counter top in hall way bathroom. Also, included is a covered 14x14 screened in deck/porch with skylights so you can enjoy a beautiful view of the back yard. More features of this great home are Pella windows, a $8000 full house 20 KW fully automatic natural gas generator, security system ,newer electric 200-300 amp eletrical panel,4 year old tankless water heater , high efficient central air , 7 year old Timberline roof and a 3 zone sprinkler system. YOU CAN BE IN YOUR NEW HOME BY THE SUMMER !!!
Location
State NJ
County Gloucester
Area Harrison Twp (20808)
Zoning R1
Rooms
Other Rooms Living Room, Dining Room, Primary Bedroom, Bedroom 2, Bedroom 3, Kitchen, Family Room, Bedroom 1, Laundry, Other, Attic
Basement Full, Unfinished
Interior
Interior Features Primary Bath(s), Kitchen - Island, Butlers Pantry, Skylight(s), Ceiling Fan(s), Attic/House Fan, Wood Stove, Water Treat System, Exposed Beams, Stall Shower, Kitchen - Eat-In
Hot Water Natural Gas
Heating Gas, Forced Air, Energy Star Heating System, Programmable Thermostat
Cooling Central A/C, Energy Star Cooling System
Flooring Fully Carpeted, Tile/Brick
Fireplaces Number 1
Fireplaces Type Brick, Marble
Equipment Built-In Range, Oven - Self Cleaning, Dishwasher, Energy Efficient Appliances
Fireplace Y
Window Features Bay/Bow,Energy Efficient
Appliance Built-In Range, Oven - Self Cleaning, Dishwasher, Energy Efficient Appliances
Heat Source Natural Gas
Laundry Main Floor
Exterior
Exterior Feature Porch(es)
Garage Spaces 5.0
Utilities Available Cable TV
Water Access N
Roof Type Pitched
Accessibility None
Porch Porch(es)
Attached Garage 2
Total Parking Spaces 5
Garage Y
Building
Lot Description Level, Open, Front Yard, Rear Yard, SideYard(s)
Story 2
Foundation Brick/Mortar
Sewer On Site Septic
Water Well
Architectural Style Colonial
Level or Stories 2
New Construction N
Schools
Middle Schools Clearview Regional
High Schools Clearview Regional
School District Clearview Regional Schools
Others
Senior Community No
Tax ID 08-00031-00003 03
Ownership Fee Simple
Security Features Security System
Acceptable Financing Conventional, VA, FHA 203(b)
Listing Terms Conventional, VA, FHA 203(b)
Financing Conventional,VA,FHA 203(b)
Read Less
Want to know what your home might be worth? Contact us for a FREE valuation!

Our team is ready to help you sell your home for the highest possible price ASAP

Bought with Thomas Clendining • BHHS Fox & Roach - Haddonfield

GET MORE INFORMATION





