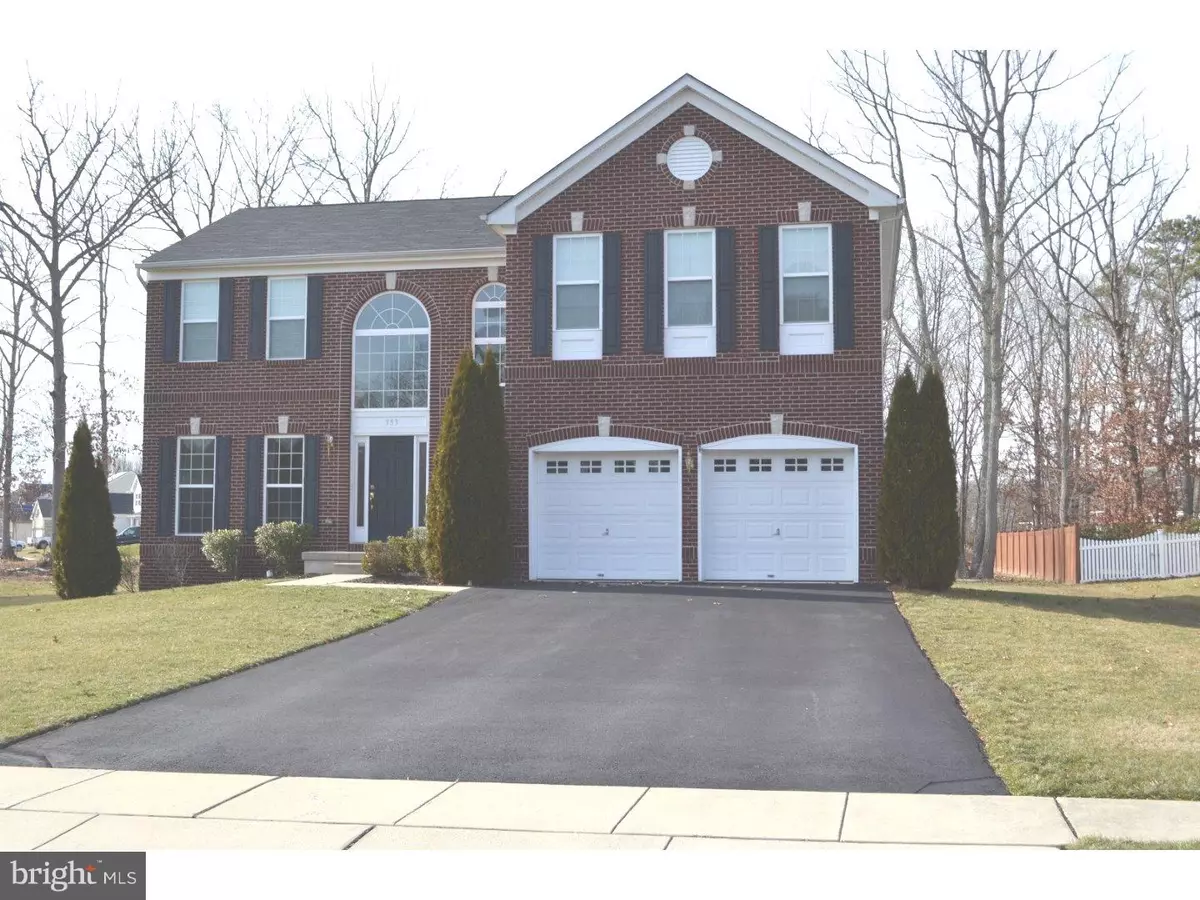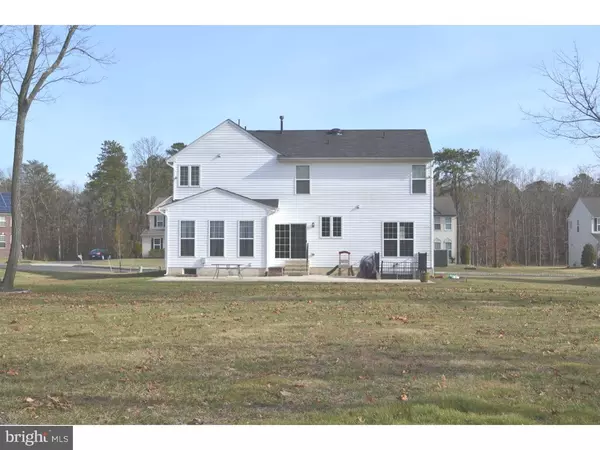$295,000
$299,000
1.3%For more information regarding the value of a property, please contact us for a free consultation.
353 DANVILLE DR Williamstown, NJ 08094
4 Beds
4 Baths
2,276 SqFt
Key Details
Sold Price $295,000
Property Type Single Family Home
Sub Type Detached
Listing Status Sold
Purchase Type For Sale
Square Footage 2,276 sqft
Price per Sqft $129
Subdivision Willow Woods
MLS Listing ID 1002392976
Sold Date 08/12/16
Style Colonial
Bedrooms 4
Full Baths 2
Half Baths 2
HOA Y/N N
Abv Grd Liv Area 2,276
Originating Board TREND
Year Built 2007
Annual Tax Amount $9,423
Tax Year 2015
Lot Size 0.505 Acres
Acres 0.51
Lot Dimensions 100X220
Property Description
Look no further!!! This well-maintained home in Willow Woods has everything you are looking for and is move in ready. The exterior front of this beautiful home features a classic and elegant brick look to add to the curb appeal!! Upon entering the house you will find NEW Prego floors in the entire downstairs that are less than one year old. This open layout is great for the family or entertaining! The living room has crown molding and is freshly painted. The dining room also has crown molding, chair rail, shadow boxes and has been freshly painted. The spacious family room is large enough to entertain the family during the holidays and features a gas fireplace to keep everyone warm. The down stairs also has a powder room that was recently updated. The kitchen has 42" cabinets for storage, a pantry, a desk, and sliding glass doors that lead to the fabulous outdoor space. The walk-out basement is fully finished, has a half bathroom and 2 large storage rooms. If you are looking for a Spacious Master bedroom look no further. This master bedroom might be the biggest around, which includes a walk-in closet, a master bath with a double sink vanity, a stall shower and a nice large, soaking tub. If you don't like carrying laundry up and down the stairs, this house is perfect for you, as the washer and dryer is located on the second floor. This house has an extended patio which backs up to the woods and sits on an 1/2 acre lot!! Plenty of room for activities and BBQ's. This house also comes with a sprinkler system. Way too much too list! 1 year home warranty included. Make an appointment to see this house today and you won't be disappointed!!
Location
State NJ
County Gloucester
Area Monroe Twp (20811)
Zoning NO
Rooms
Other Rooms Living Room, Dining Room, Primary Bedroom, Bedroom 2, Bedroom 3, Kitchen, Family Room, Bedroom 1, Attic
Basement Full, Fully Finished
Interior
Interior Features Primary Bath(s), Kitchen - Island, Butlers Pantry, Sprinkler System, Stall Shower, Kitchen - Eat-In
Hot Water Natural Gas
Heating Gas, Forced Air
Cooling Central A/C
Flooring Wood, Fully Carpeted
Fireplaces Number 1
Equipment Dishwasher
Fireplace Y
Appliance Dishwasher
Heat Source Natural Gas
Laundry Upper Floor
Exterior
Exterior Feature Patio(s)
Garage Spaces 5.0
Utilities Available Cable TV
Water Access N
Roof Type Pitched,Shingle
Accessibility None
Porch Patio(s)
Attached Garage 2
Total Parking Spaces 5
Garage Y
Building
Lot Description Cul-de-sac, Level, Front Yard, Rear Yard, SideYard(s)
Story 2
Foundation Concrete Perimeter
Sewer Public Sewer
Water Public
Architectural Style Colonial
Level or Stories 2
Additional Building Above Grade
Structure Type 9'+ Ceilings
New Construction N
Others
Senior Community No
Tax ID 11-001290105-00013
Ownership Fee Simple
Security Features Security System
Read Less
Want to know what your home might be worth? Contact us for a FREE valuation!

Our team is ready to help you sell your home for the highest possible price ASAP

Bought with Suzanne C Cunningham • Century 21 Rauh & Johns

GET MORE INFORMATION





